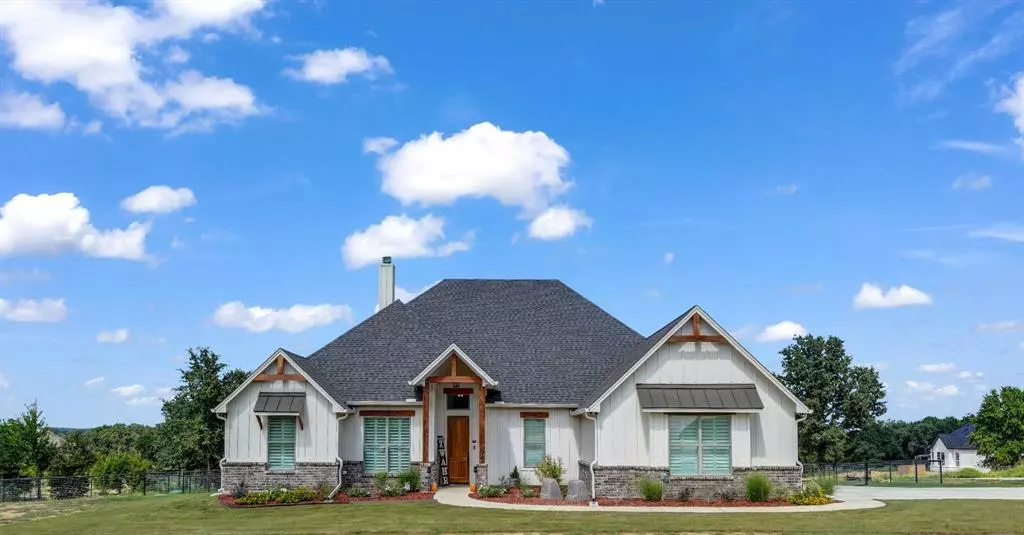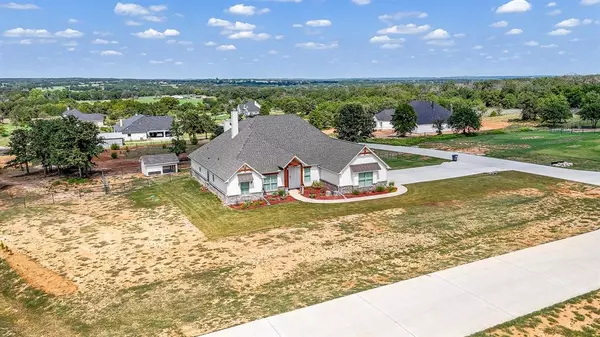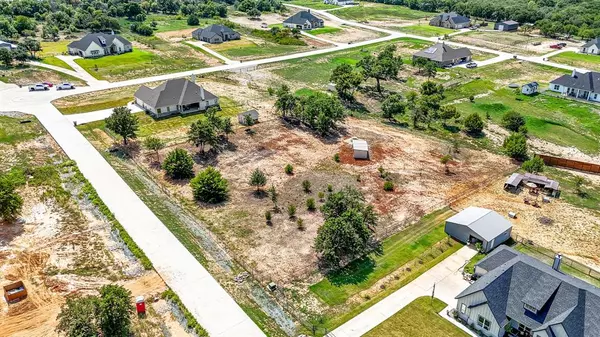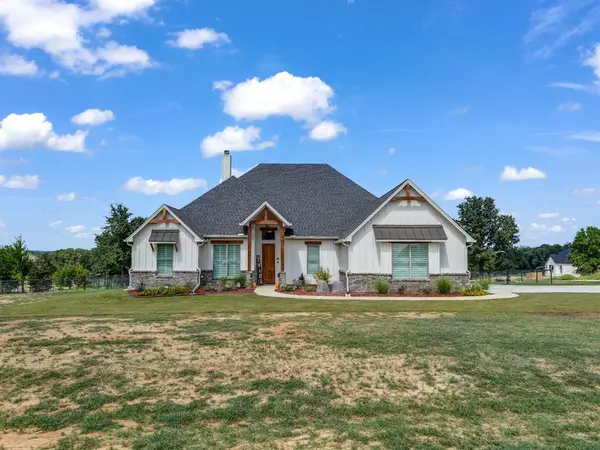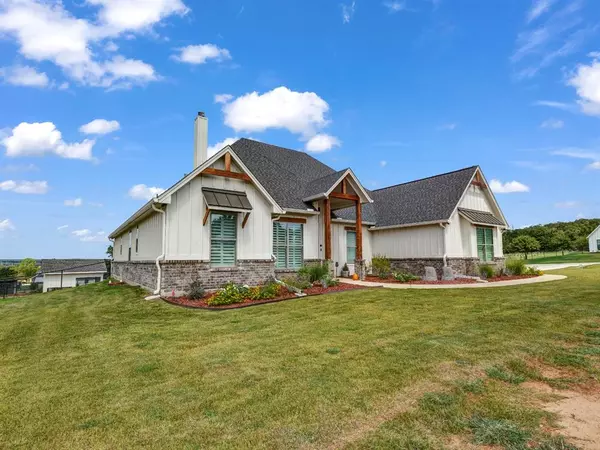
3015 Greg Allen Drive Weatherford, TX 76088
4 Beds
3 Baths
2,707 SqFt
UPDATED:
11/22/2024 04:37 PM
Key Details
Property Type Single Family Home
Sub Type Single Family Residence
Listing Status Active KO
Purchase Type For Sale
Square Footage 2,707 sqft
Price per Sqft $228
Subdivision Mcclendon Meadows Ph 2, Pc E-652;F-440
MLS Listing ID 20727810
Style Traditional
Bedrooms 4
Full Baths 3
HOA Y/N None
Year Built 2023
Annual Tax Amount $10,279
Lot Size 2.090 Acres
Acres 2.09
Property Description
Location
State TX
County Parker
Direction Head west on McClendon Rd toward Monterrey Rd. Turn right onto Kingsway Dr. Turn right onto Greg Allen Dr. Home on the left.
Rooms
Dining Room 1
Interior
Interior Features Decorative Lighting, Double Vanity, Eat-in Kitchen, Flat Screen Wiring, High Speed Internet Available, In-Law Suite Floorplan, Kitchen Island, Open Floorplan, Pantry, Vaulted Ceiling(s), Walk-In Closet(s)
Heating Central, Electric
Cooling Ceiling Fan(s), Central Air, Electric
Flooring Carpet, Ceramic Tile
Fireplaces Number 2
Fireplaces Type Living Room, Outside, Wood Burning
Appliance Dishwasher, Disposal, Electric Cooktop, Electric Oven, Microwave, Water Purifier, Water Softener
Heat Source Central, Electric
Laundry Electric Dryer Hookup, Utility Room, Full Size W/D Area, Washer Hookup
Exterior
Exterior Feature Covered Patio/Porch, Rain Gutters, Stable/Barn
Garage Spaces 3.0
Fence Back Yard, Cross Fenced, Fenced, Pipe
Utilities Available Concrete, Electricity Connected, Outside City Limits, Private Sewer, Septic, Underground Utilities, Well
Roof Type Composition
Total Parking Spaces 3
Garage Yes
Building
Lot Description Acreage, Corner Lot, Interior Lot, Landscaped, Lrg. Backyard Grass, Pasture, Sloped, Sprinkler System, Subdivision
Story One
Foundation Slab
Level or Stories One
Structure Type Board & Batten Siding,Rock/Stone
Schools
Elementary Schools Peaster
Middle Schools Peaster
High Schools Peaster
School District Peaster Isd
Others
Restrictions Deed
Ownership Per Tax Records
Acceptable Financing Cash, Conventional, FHA, VA Loan
Listing Terms Cash, Conventional, FHA, VA Loan


GET MORE INFORMATION


