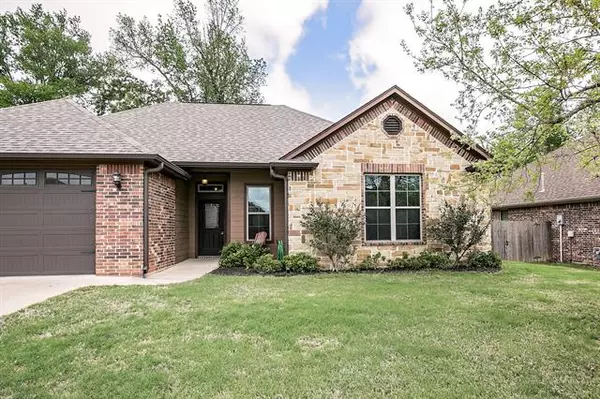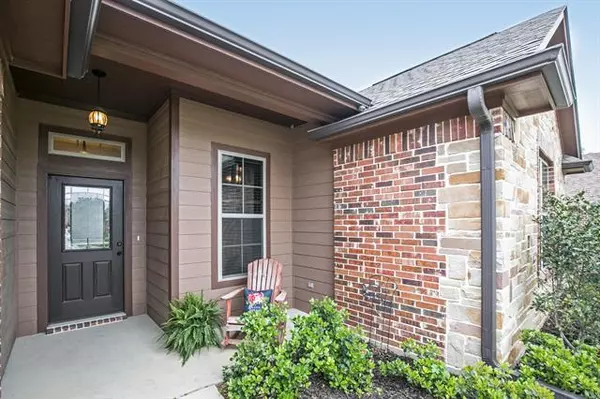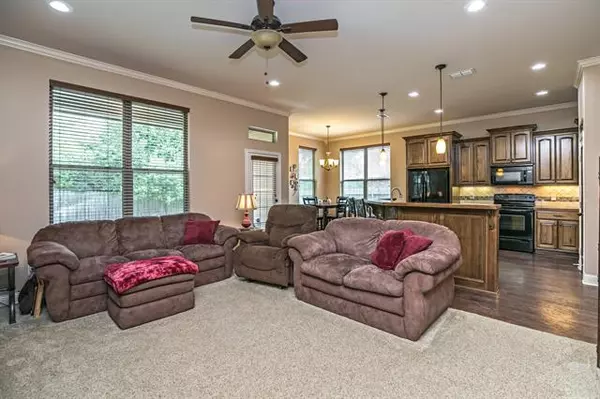$289,000
For more information regarding the value of a property, please contact us for a free consultation.
5841 Havens Trail Tyler, TX 75707
3 Beds
2 Baths
1,567 SqFt
Key Details
Property Type Single Family Home
Sub Type Single Family Residence
Listing Status Sold
Purchase Type For Sale
Square Footage 1,567 sqft
Price per Sqft $184
Subdivision The Havens
MLS Listing ID 20034964
Sold Date 05/31/22
Style Traditional
Bedrooms 3
Full Baths 2
HOA Fees $8/ann
HOA Y/N Mandatory
Year Built 2013
Annual Tax Amount $4,274
Lot Size 7,405 Sqft
Acres 0.17
Property Description
Immaculate 1 owner home in The Havens Subdivision. The Cypress floor plan offers an open kitchen, living and dining room with bountiful windows with views to the private backyard. The living room features recessed lighting and 10 ft ceilings. The kitchen has a large breakfast bar with stained kitchen cabinets, granite tiles, and tumbled marble backsplash. The kitchen and dining room have vinyl plank flooring for scratch and water resistance. The kitchen has a newer BOSCH dishwasher. The bedrooms features a split floor plan. The 2 guest rooms share a bathroom and one bedroom has a huge walk in closet. The master bedroom faces the back of the house and has plenty of room for a king size bed. The attached master bathroom has a garden tub, upgraded seamless shower door, double sinks and large walk in closet. The backyard is fully fenced and sprinkled. This subdivision offers the best of both worlds- Tyler address but Whitehouse Schools. Owners can not vacate property until July 15th!!
Location
State TX
County Smith
Direction From Tyler, South on Rhones Quarter Rd, Right into The Haven's, Veer right at T, house on right. Sign in the yard
Rooms
Dining Room 1
Interior
Interior Features Cable TV Available, Chandelier, Decorative Lighting, Double Vanity, Granite Counters, High Speed Internet Available, Kitchen Island, Tile Counters
Heating Natural Gas
Cooling Central Air
Flooring Carpet, Luxury Vinyl Plank
Appliance Dishwasher, Disposal, Electric Oven, Electric Range
Heat Source Natural Gas
Exterior
Exterior Feature Covered Patio/Porch
Garage Spaces 2.0
Utilities Available Cable Available, City Sewer, City Water, Curbs, Individual Gas Meter
Roof Type Composition
Garage Yes
Building
Story One
Foundation Slab
Structure Type Brick
Schools
School District Whitehouse Isd
Others
Ownership Beth & Armel Robinson
Acceptable Financing Cash, Conventional, FHA, VA Loan
Listing Terms Cash, Conventional, FHA, VA Loan
Financing Conventional
Read Less
Want to know what your home might be worth? Contact us for a FREE valuation!

Our team is ready to help you sell your home for the highest possible price ASAP

©2024 North Texas Real Estate Information Systems.
Bought with Non-Mls Member • NON MLS

GET MORE INFORMATION






