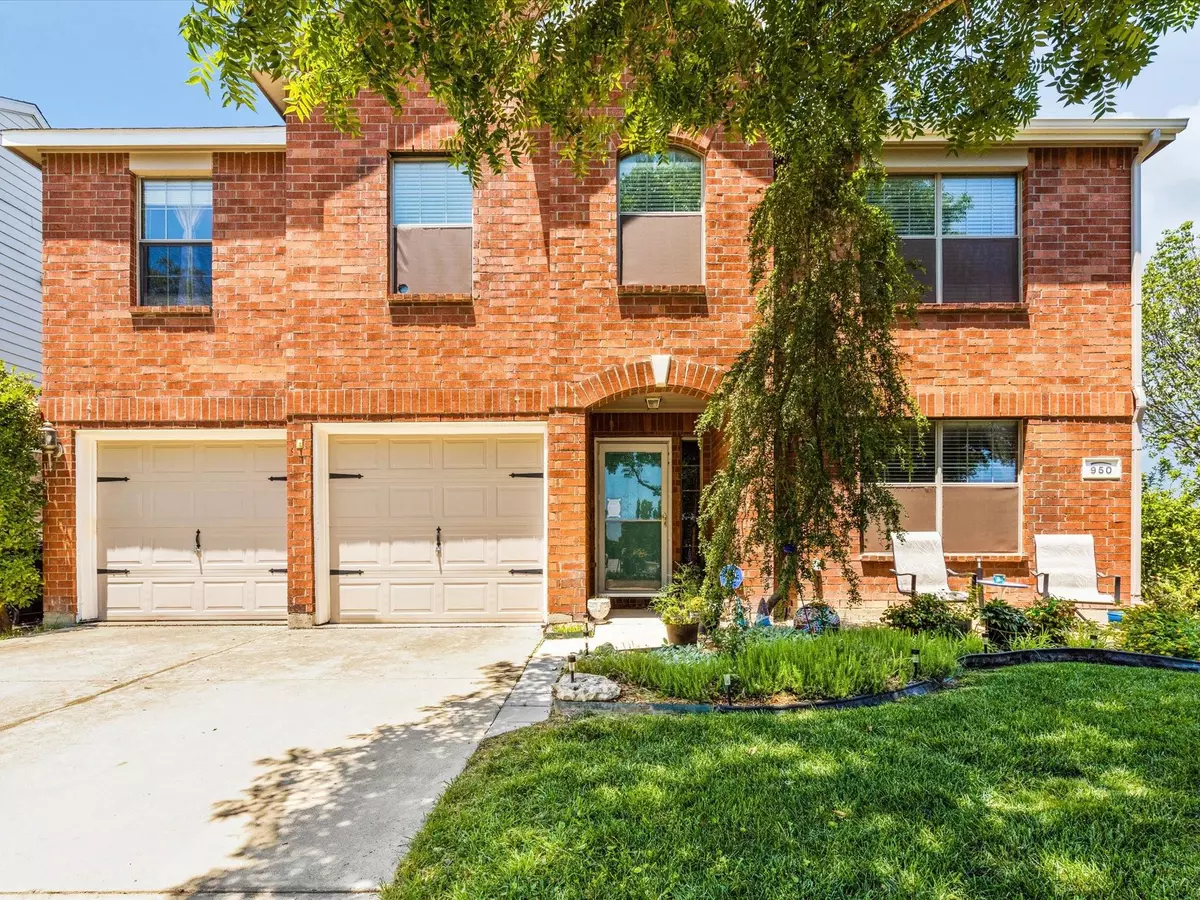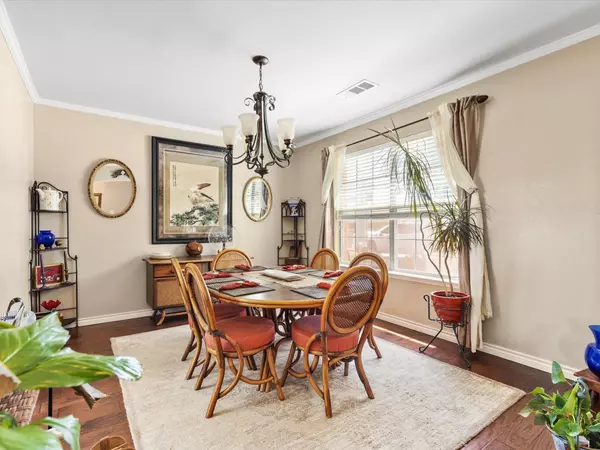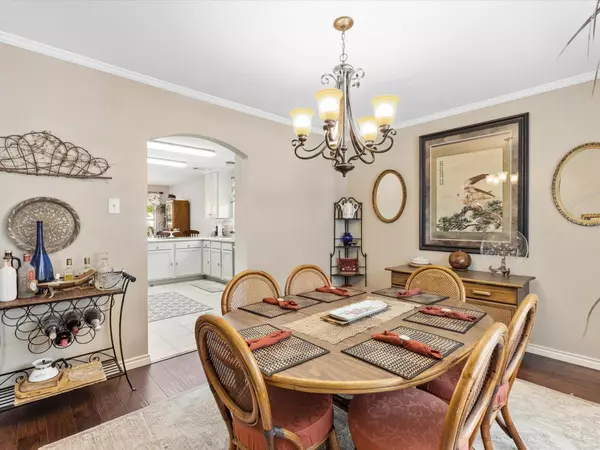$360,000
For more information regarding the value of a property, please contact us for a free consultation.
950 Caliche Road Fort Worth, TX 76108
4 Beds
3 Baths
2,451 SqFt
Key Details
Property Type Single Family Home
Sub Type Single Family Residence
Listing Status Sold
Purchase Type For Sale
Square Footage 2,451 sqft
Price per Sqft $146
Subdivision Vista West
MLS Listing ID 20070147
Sold Date 07/26/22
Style Traditional
Bedrooms 4
Full Baths 2
Half Baths 1
HOA Fees $36
HOA Y/N Mandatory
Year Built 2005
Annual Tax Amount $6,740
Lot Size 6,969 Sqft
Acres 0.16
Property Description
Dont miss this one! Located in desirable Vista West on the west side of FW. This well-maintained 2451 sq ft, 4-bed, 2.5-bath 2-story home has what you need. New HVAC fall of 2021, See transaction desk for full list of updates. Living room, formal dining (or office), kitchen with breakfast nook make up the downstairs. Bedrooms, laundry, and second living area or flex space make up the 2nd floor. Large master suite with ensuite bathroom, complete with garden tub and separate shower. A beautiful, covered cedar patio welcomes you to the large backyard complete with raised garden beds, herb garden, and mature trees & landscaping designed to attract birds and butterflies to enjoy while relaxing on the patio. Great neighbors and neighborhood with community pool, sports court, pond, and playground. 23 min to Eagle Mountain Lake, 15 min to Lake Worth, 18 min to downtown Fort Worth, 25 min to the Stockyards
Location
State TX
County Tarrant
Community Playground, Pool
Direction North on Chapel Creek from 30. Left on Vista Heights, right on Caliche. House will be on the left at bend in road where Caliche becomes Highland ridge.
Rooms
Dining Room 2
Interior
Interior Features Decorative Lighting, Eat-in Kitchen, High Speed Internet Available, Pantry, Walk-In Closet(s)
Heating Central, ENERGY STAR Qualified Equipment, Natural Gas
Cooling Ceiling Fan(s), Central Air, Electric, ENERGY STAR Qualified Equipment, Zoned
Flooring Carpet, Ceramic Tile, See Remarks
Fireplaces Number 1
Fireplaces Type Family Room, Gas Starter, Wood Burning
Appliance Dishwasher, Disposal, Gas Range, Microwave
Heat Source Central, ENERGY STAR Qualified Equipment, Natural Gas
Laundry Electric Dryer Hookup, Full Size W/D Area, Washer Hookup
Exterior
Garage Spaces 2.0
Community Features Playground, Pool
Utilities Available Asphalt, Cable Available, City Sewer, City Water, Curbs, Electricity Connected, Individual Gas Meter, Individual Water Meter, Phone Available, Sidewalk
Roof Type Asphalt,Shingle
Garage Yes
Building
Story Two
Foundation Slab
Structure Type Brick,Wood
Schools
School District White Settlement Isd
Others
Ownership Joseph Pedneault
Acceptable Financing Cash, Conventional, FHA, VA Loan
Listing Terms Cash, Conventional, FHA, VA Loan
Financing Conventional
Read Less
Want to know what your home might be worth? Contact us for a FREE valuation!

Our team is ready to help you sell your home for the highest possible price ASAP

©2024 North Texas Real Estate Information Systems.
Bought with Lisa Baker • RE/MAX Four Corners

GET MORE INFORMATION






