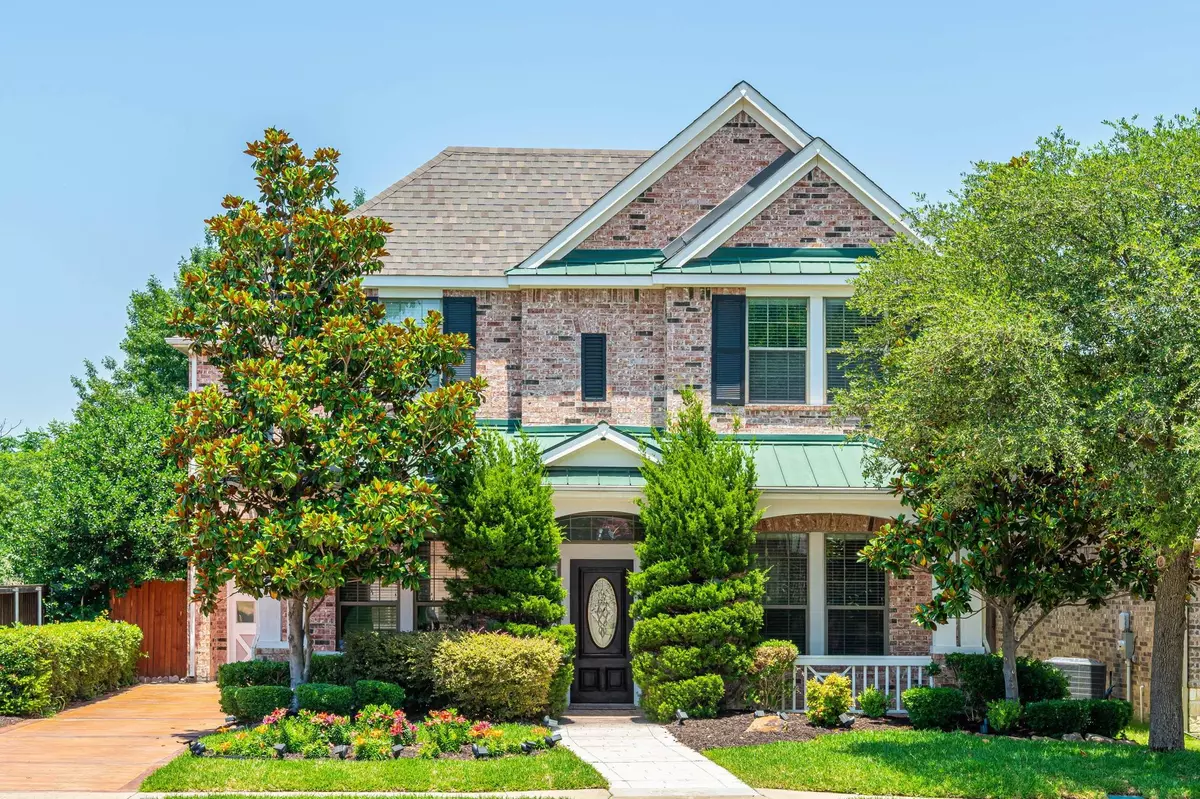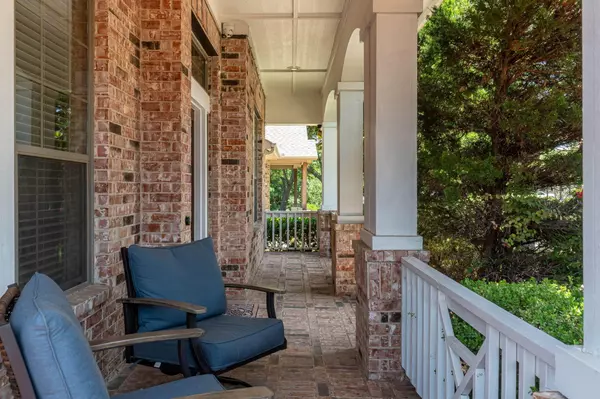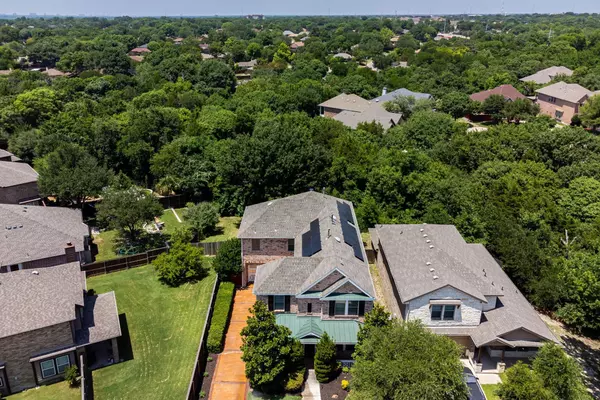$484,900
For more information regarding the value of a property, please contact us for a free consultation.
6809 Prairie Flower Trail Dallas, TX 75227
3 Beds
3 Baths
3,254 SqFt
Key Details
Property Type Single Family Home
Sub Type Single Family Residence
Listing Status Sold
Purchase Type For Sale
Square Footage 3,254 sqft
Price per Sqft $149
Subdivision Enclave At Wooded Creek
MLS Listing ID 20158121
Sold Date 12/09/22
Style Traditional
Bedrooms 3
Full Baths 2
Half Baths 1
HOA Fees $56/ann
HOA Y/N Mandatory
Year Built 2004
Annual Tax Amount $8,046
Lot Size 7,492 Sqft
Acres 0.172
Property Description
**WELCOME TO THE ENCLAVE AT WOODED CREEK...PRIVATE GATED COMMUNITY 15 MINUTES FROM DOWNTOWN** **FORMER MODEL HOME BUILT BY DAVID WEEKLEY** Prepare to be impressed... so much has been improved (see list) Before you head in, you have to admire the look of it and the design. The garage being set back with your own private spot. Flanked by gigantic magnolia trees! Inside you have so much room, **OVER 3,200 SQ FT** Curved staircase as you enter with living space (currently an office) to your left and formal DR on right. Large kitchen with breakfast room. Open living room with FP that leads to your magnificent back yard! Much time and care has gone into this terraced masterpiece. Tons of privacy with mature woods behind this home and large shade tree. Now look back at the house, you will see the awesome covered back porch and balcony. Upstairs you have a game room with a wet bar. Another room that could be a 4th bedroom. Master suite with huge bathroom. Two spacious bedrooms.
Location
State TX
County Dallas
Community Curbs, Gated, Greenbelt, Sidewalks
Direction From 30 and 635 Go Southwest on 30 exit Buckner Blvd and go left. Take Buckner Blvd to Forney Rd and go left, then right on Red Bud Dr. Prairie Flower is the street straight in front and the home is right when you enter Prairie Flower
Rooms
Dining Room 2
Interior
Interior Features Built-in Features, Granite Counters, High Speed Internet Available, Kitchen Island, Pantry, Walk-In Closet(s), Wet Bar
Heating Central, Electric
Cooling Ceiling Fan(s), Central Air, Electric
Flooring Carpet, Ceramic Tile
Fireplaces Number 1
Fireplaces Type Living Room
Appliance Dishwasher, Disposal, Electric Cooktop, Electric Oven, Electric Water Heater, Microwave
Heat Source Central, Electric
Laundry Electric Dryer Hookup, Utility Room, Full Size W/D Area, Washer Hookup, On Site
Exterior
Exterior Feature Balcony, Covered Patio/Porch, Garden(s), Rain Gutters
Garage Spaces 2.0
Fence Wood, Wrought Iron
Community Features Curbs, Gated, Greenbelt, Sidewalks
Utilities Available All Weather Road, City Sewer, City Water, Concrete, Curbs, Sidewalk
Roof Type Composition,Metal
Garage Yes
Building
Lot Description Adjacent to Greenbelt, Few Trees, Greenbelt, Landscaped, Sprinkler System, Subdivision
Story Two
Foundation Slab
Structure Type Brick,Fiberglass Siding
Schools
School District Dallas Isd
Others
Ownership Of Record
Acceptable Financing Cash, Conventional, FHA, VA Loan
Listing Terms Cash, Conventional, FHA, VA Loan
Financing Conventional
Special Listing Condition Aerial Photo
Read Less
Want to know what your home might be worth? Contact us for a FREE valuation!

Our team is ready to help you sell your home for the highest possible price ASAP

©2024 North Texas Real Estate Information Systems.
Bought with Cynthia Randle • Evolve Real Estate LLC

GET MORE INFORMATION






