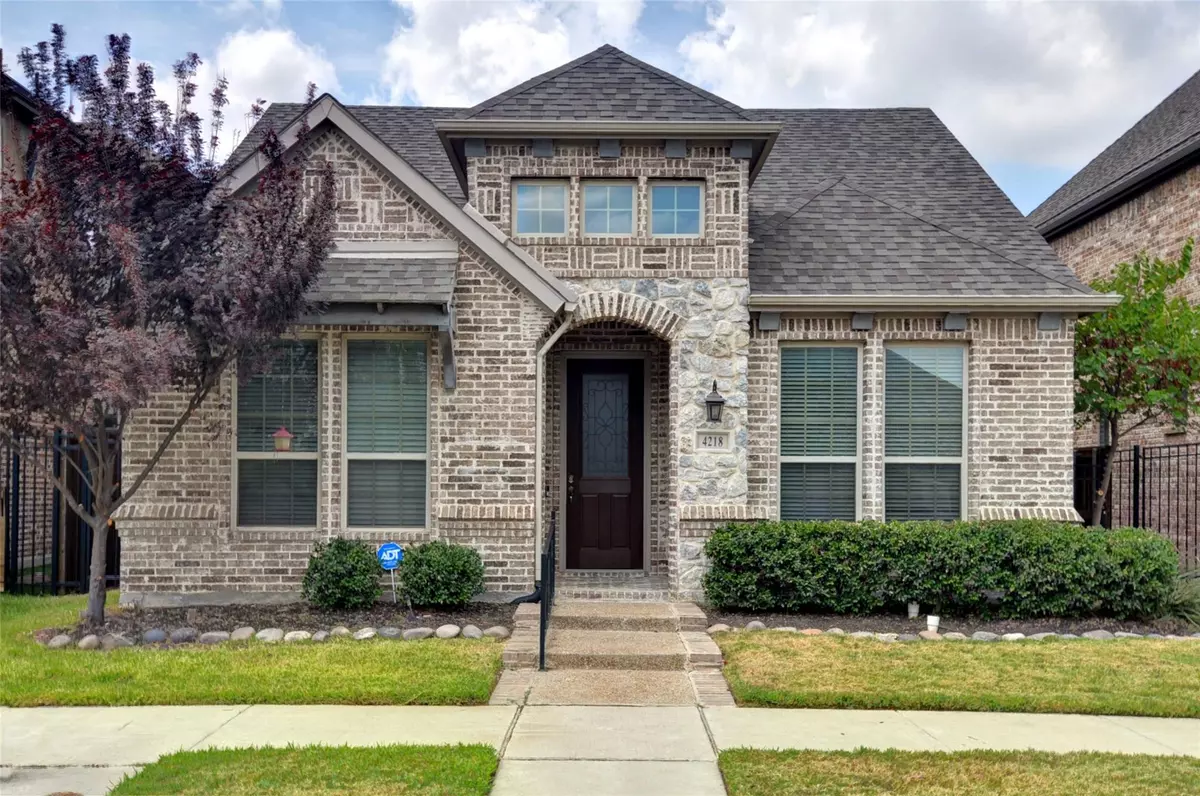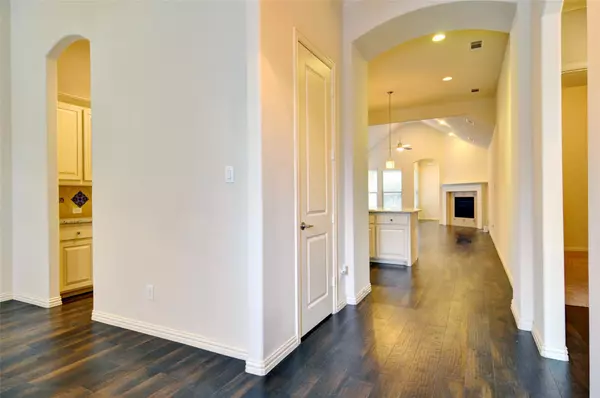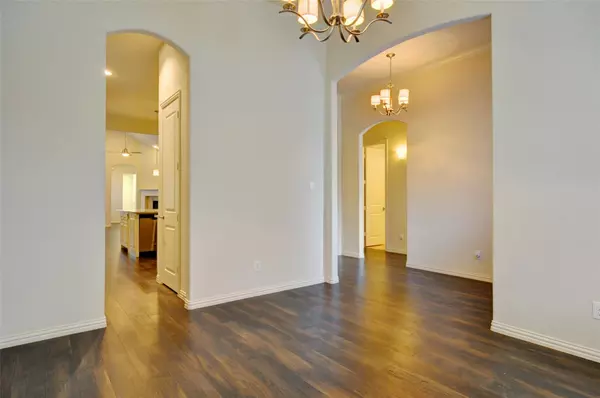$495,000
For more information regarding the value of a property, please contact us for a free consultation.
4218 Sterling Chase Way Arlington, TX 76005
3 Beds
2 Baths
2,148 SqFt
Key Details
Property Type Single Family Home
Sub Type Single Family Residence
Listing Status Sold
Purchase Type For Sale
Square Footage 2,148 sqft
Price per Sqft $230
Subdivision Viridian Village Ph 1E-2
MLS Listing ID 20143565
Sold Date 10/24/22
Style Traditional
Bedrooms 3
Full Baths 2
HOA Fees $81/qua
HOA Y/N Mandatory
Year Built 2016
Annual Tax Amount $9,741
Lot Size 4,922 Sqft
Acres 0.113
Lot Dimensions 41x121x40x122
Property Description
Price Adjustment on this stunning home in highly sought after Viridian Community where the seller is ready to negotiate! The open concept between the living room and kitchen creates a massive space that is perfect for hosting large gatherings. When you're in the kitchen you will feel connected with your family and guests while entertaining them in the family-entertainment room. The kitchen includes a gas cooktop, vent hood exhausted to the outside. There are granite countertops in the bathrooms, with separate shower and tub in the primary bathroom. There are many features this community has to offer. Come view this one today and bring all offers!!!
Location
State TX
County Tarrant
Community Club House, Community Pool, Curbs, Park, Sidewalks, Tennis Court(S)
Direction From the intersection of Collins and Interstate 30; travel north 3.1 miles and turn right on Birds Fort Trail; at the traffic circle make right turn on Cascade Sky Drive; then make 1st left on Prairie Ridge Lane; then right turn on Sterling Chase Way and house is the 6th house on the right.
Rooms
Dining Room 1
Interior
Interior Features Cable TV Available, Eat-in Kitchen, High Speed Internet Available, Kitchen Island, Walk-In Closet(s)
Heating Central
Cooling Ceiling Fan(s), Central Air, Electric
Flooring Carpet, Hardwood
Fireplaces Number 1
Fireplaces Type Gas, Gas Logs, Gas Starter, Glass Doors, Insert, Metal
Appliance Dishwasher, Disposal, Electric Oven, Gas Cooktop, Microwave, Vented Exhaust Fan
Heat Source Central
Laundry Electric Dryer Hookup, Utility Room, Full Size W/D Area, Washer Hookup
Exterior
Exterior Feature Covered Patio/Porch
Garage Spaces 2.0
Fence Back Yard, Wood, Wrought Iron
Community Features Club House, Community Pool, Curbs, Park, Sidewalks, Tennis Court(s)
Utilities Available Alley, Asphalt, City Sewer, City Water, Underground Utilities
Roof Type Composition
Garage Yes
Building
Lot Description Level, Subdivision
Story One
Foundation Slab
Structure Type Brick
Schools
School District Hurst-Euless-Bedford Isd
Others
Restrictions No Divide,No Livestock,No Mobile Home
Ownership Khan Nawab
Acceptable Financing Cash, Conventional, FHA, VA Loan
Listing Terms Cash, Conventional, FHA, VA Loan
Financing Conventional
Special Listing Condition Survey Available, Utility Easement
Read Less
Want to know what your home might be worth? Contact us for a FREE valuation!

Our team is ready to help you sell your home for the highest possible price ASAP

©2024 North Texas Real Estate Information Systems.
Bought with Van Tran • Modern Realty

GET MORE INFORMATION






