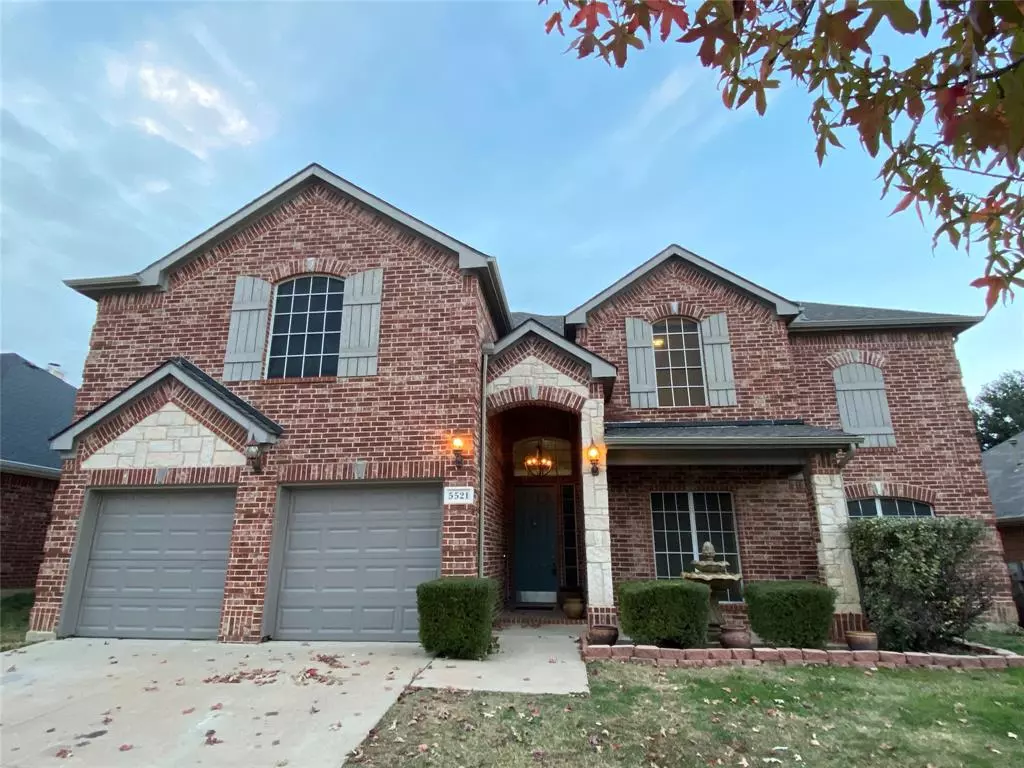$499,000
For more information regarding the value of a property, please contact us for a free consultation.
5521 Bandelier Trail Fort Worth, TX 76137
6 Beds
4 Baths
4,158 SqFt
Key Details
Property Type Single Family Home
Sub Type Single Family Residence
Listing Status Sold
Purchase Type For Sale
Square Footage 4,158 sqft
Price per Sqft $120
Subdivision Parkway At Park Glen Add
MLS Listing ID 14729078
Sold Date 02/28/22
Style Traditional
Bedrooms 6
Full Baths 4
HOA Y/N None
Total Fin. Sqft 4158
Year Built 2002
Annual Tax Amount $9,847
Lot Size 6,621 Sqft
Acres 0.152
Property Description
NEW! NEW! NEW! New roof, carpets, water heaters, fresh paint and fixtures! AC new in 2020 and has ENERGY EFFICIENT radiant barrier installed in the attic - homeowner has provided utility bills. The kitchen boasts a commercial 6-burner range with griddle and double ovens! White shaker cabinets throughout the home and granite countertops in kitchen. Bathrooms showcase quartz countertops and updated fixtures. Soaring, vaulted ceilings, upstairs living area can be game or media room. Downstairs bedroom can be used as home office. Great sized back yard with large covered patio and tall fencing. Home is within walking distance to both the Jr. High and Intermediate School located in highly sought after Keller ISD!
Location
State TX
County Tarrant
Direction Let Google be your guide.
Rooms
Dining Room 2
Interior
Interior Features Cable TV Available, High Speed Internet Available, Loft, Vaulted Ceiling(s)
Heating Central, Natural Gas, Zoned
Cooling Central Air, Electric, Zoned
Flooring Carpet, Ceramic Tile, Luxury Vinyl Plank, Wood
Fireplaces Number 1
Fireplaces Type Gas Logs, Gas Starter, Masonry
Equipment Satellite Dish
Appliance Commercial Grade Range, Commercial Grade Vent, Dishwasher, Disposal, Double Oven, Gas Cooktop, Gas Oven, Gas Range, Plumbed For Gas in Kitchen, Plumbed for Ice Maker, Refrigerator, Vented Exhaust Fan, Gas Water Heater
Heat Source Central, Natural Gas, Zoned
Laundry Electric Dryer Hookup, Full Size W/D Area, Washer Hookup
Exterior
Exterior Feature Covered Patio/Porch, Rain Gutters
Garage Spaces 2.0
Fence Wood
Utilities Available Asphalt, City Sewer, City Water, Community Mailbox, Curbs, Individual Gas Meter, Individual Water Meter, Sidewalk, Underground Utilities
Roof Type Composition
Total Parking Spaces 2
Garage Yes
Building
Lot Description Interior Lot, Landscaped, Sprinkler System
Story Two
Foundation Slab
Level or Stories Two
Structure Type Brick,Rock/Stone,Siding,Wood
Schools
Elementary Schools Friendship
Middle Schools Hillwood
High Schools Central
School District Keller Isd
Others
Restrictions No Known Restriction(s)
Ownership David Teal
Acceptable Financing Cash, Conventional, VA Loan
Listing Terms Cash, Conventional, VA Loan
Financing Conventional
Read Less
Want to know what your home might be worth? Contact us for a FREE valuation!

Our team is ready to help you sell your home for the highest possible price ASAP

©2024 North Texas Real Estate Information Systems.
Bought with Lacey Brutschy • Compass RE Texas, LLC.

GET MORE INFORMATION


