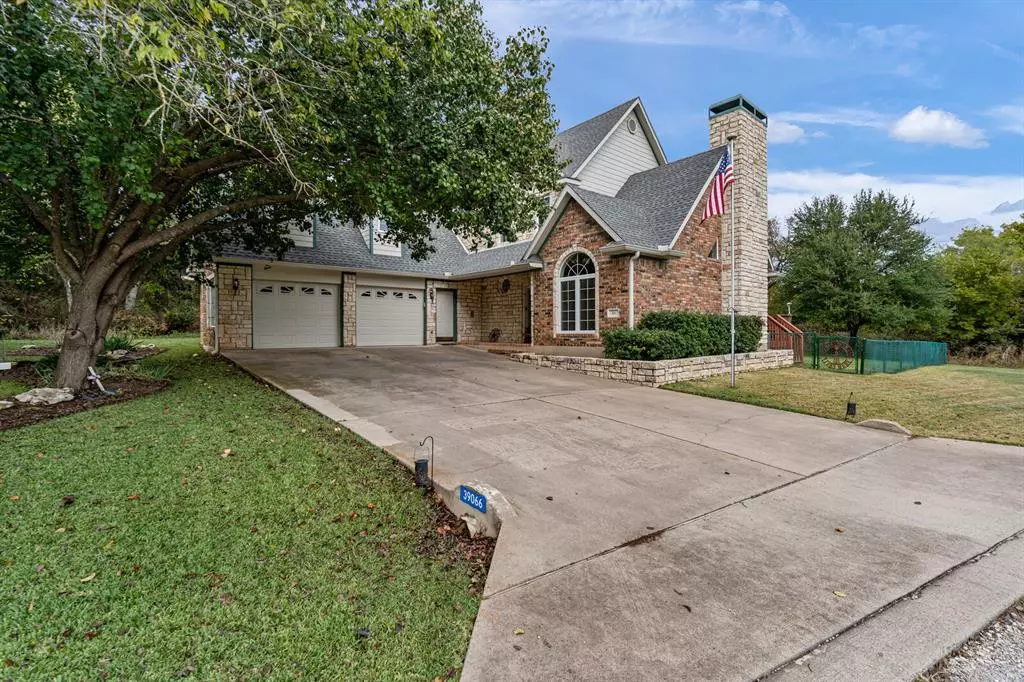$459,900
For more information regarding the value of a property, please contact us for a free consultation.
39066 Springwillow Whitney, TX 76692
3 Beds
4 Baths
3,055 SqFt
Key Details
Property Type Single Family Home
Sub Type Single Family Residence
Listing Status Sold
Purchase Type For Sale
Square Footage 3,055 sqft
Price per Sqft $150
Subdivision White Bluff
MLS Listing ID 14705429
Sold Date 02/07/22
Bedrooms 3
Full Baths 3
Half Baths 1
HOA Fees $133/ann
HOA Y/N None
Total Fin. Sqft 3055
Year Built 1999
Lot Size 0.268 Acres
Acres 0.268
Lot Dimensions 53X101X109X175
Property Description
Custom 3 bedroom, 3.5 bath, 2 car garage on corner lot in gated community of White Bluff on Lake Whitney. Possible 4th bedroom over garage, 3 living areas, formal dining room, breakfast nook, library with built-ins. Updated granite in kitchen and bathroom, hand-scraped wood flooring, vaulted ceilings, stone floor to ceiling fireplace with gas logs. Dual pane low E Vision 2000 windows, central vacuum, large master walk in closet with built-ins. Golf membership with sale. New upper deck in 2020. Full use of White Bluff amenities includes 4 pools, 3 tennis, marina. 24 hour manned White Bluff security gate with roving patrol
Location
State TX
County Hill
Community Club House, Community Pool, Gated, Golf, Guarded Entrance, Marina, Tennis Court(S)
Direction From Whitney take FM 933 N 6 miles to White Bluff Security Gate. Right on Brookside, left on Cedar Trail, left on Springwillow
Rooms
Dining Room 1
Interior
Interior Features Cable TV Available, Central Vacuum, Loft, Vaulted Ceiling(s)
Heating Central, Natural Gas
Cooling Attic Fan, Ceiling Fan(s), Central Air, Electric
Flooring Carpet, Terrazzo, Wood
Fireplaces Number 1
Fireplaces Type Gas Logs
Appliance Dishwasher, Disposal, Gas Range, Microwave, Plumbed for Ice Maker, Gas Water Heater
Heat Source Central, Natural Gas
Laundry Electric Dryer Hookup, Full Size W/D Area, Washer Hookup
Exterior
Exterior Feature Rain Gutters
Garage Spaces 2.0
Fence Chain Link
Community Features Club House, Community Pool, Gated, Golf, Guarded Entrance, Marina, Tennis Court(s)
Utilities Available City Sewer, Community Mailbox, Co-op Water
Roof Type Composition
Total Parking Spaces 2
Garage Yes
Building
Lot Description Corner Lot, Few Trees, Sprinkler System
Story Two
Foundation Slab
Level or Stories Two
Structure Type Brick
Schools
Elementary Schools Whitney
Middle Schools Whitney
High Schools Whitney
School District Whitney Isd
Others
Restrictions Building
Ownership James & Susan Kelley
Acceptable Financing Cash, Conventional, FHA, VA Loan
Listing Terms Cash, Conventional, FHA, VA Loan
Financing Conventional
Read Less
Want to know what your home might be worth? Contact us for a FREE valuation!

Our team is ready to help you sell your home for the highest possible price ASAP

©2024 North Texas Real Estate Information Systems.
Bought with Emily Carter Morris • Lake Homes Realty, LLC

GET MORE INFORMATION


