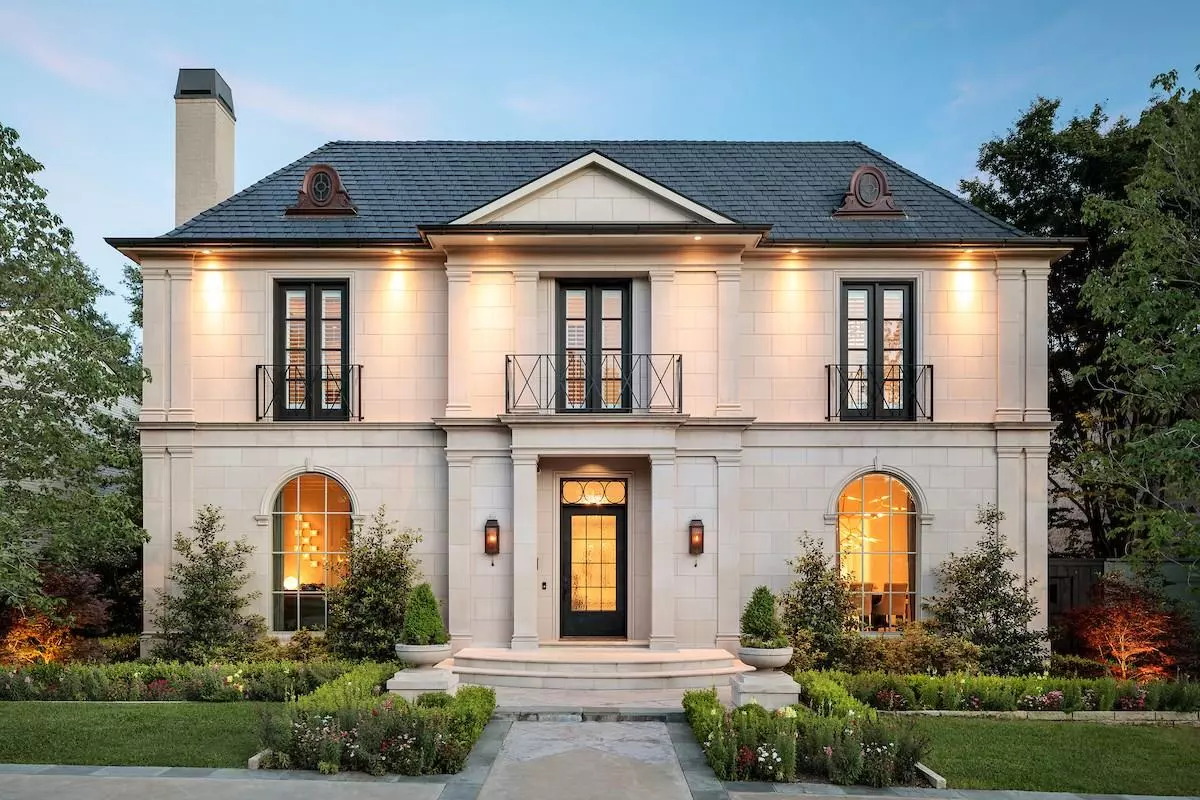$3,299,000
For more information regarding the value of a property, please contact us for a free consultation.
3621 Wentwood Drive University Park, TX 75225
5 Beds
8 Baths
6,581 SqFt
Key Details
Property Type Single Family Home
Sub Type Single Family Residence
Listing Status Sold
Purchase Type For Sale
Square Footage 6,581 sqft
Price per Sqft $501
Subdivision University Heights
MLS Listing ID 14425631
Sold Date 11/09/20
Style Traditional
Bedrooms 5
Full Baths 6
Half Baths 2
HOA Y/N None
Total Fin. Sqft 6581
Year Built 2014
Lot Size 10,497 Sqft
Acres 0.241
Lot Dimensions 70x150
Property Description
Stunning University Park masterpiece built by Oxbridge Custom Homes in 2014 on 70X150 lot. Luxury living with transitional finishes and superb detail in custom iron doors and windows, marble kitchen and bathrooms and fixtures throughout. First floor features expansive formals, private study and gorgeous kitchen overlooking den with walls of windows. Gourmet kitchen with custom vent hood, marble island and counters, Wolf and Subzero appliances. Second floor with 4 en-suite bedrooms, game room, and additional study or workroom. 5th en-suite bedroom on 3rd floor; perfect for guest suite. Turfed backyard with large covered patio and fireplace. 3-car garage. You don't want to miss out on this exquisite home!
Location
State TX
County Dallas
Direction South of NW Highway. Between Preston and Hillcrest.
Rooms
Dining Room 2
Interior
Interior Features Built-in Wine Cooler, Cable TV Available, Central Vacuum, Decorative Lighting, Flat Screen Wiring, High Speed Internet Available, Multiple Staircases, Sound System Wiring, Wet Bar
Heating Central, Natural Gas
Cooling Ceiling Fan(s), Central Air, Electric
Flooring Ceramic Tile, Marble, Stone, Wood
Fireplaces Number 3
Fireplaces Type Gas Starter
Appliance Built-in Refrigerator, Built-in Coffee Maker, Dishwasher, Disposal, Double Oven, Gas Range, Ice Maker, Microwave, Vented Exhaust Fan, Warming Drawer, Gas Water Heater
Heat Source Central, Natural Gas
Laundry Full Size W/D Area
Exterior
Exterior Feature Attached Grill, Covered Patio/Porch, Fire Pit
Garage Spaces 3.0
Fence Gate, Wood
Utilities Available Alley, City Sewer, City Water, Curbs, Sidewalk
Roof Type Slate,Tile
Garage Yes
Building
Lot Description Interior Lot, Landscaped, Sprinkler System
Story Three Or More
Foundation Pillar/Post/Pier
Structure Type Brick,Rock/Stone
Schools
Elementary Schools Hyer
Middle Schools Highland Park
High Schools Highland Park
School District Highland Park Isd
Others
Ownership See Agent
Acceptable Financing Cash, Conventional
Listing Terms Cash, Conventional
Financing Conventional
Read Less
Want to know what your home might be worth? Contact us for a FREE valuation!

Our team is ready to help you sell your home for the highest possible price ASAP

©2024 North Texas Real Estate Information Systems.
Bought with Michelle Wood • Compass RE Texas, LLC.

GET MORE INFORMATION






