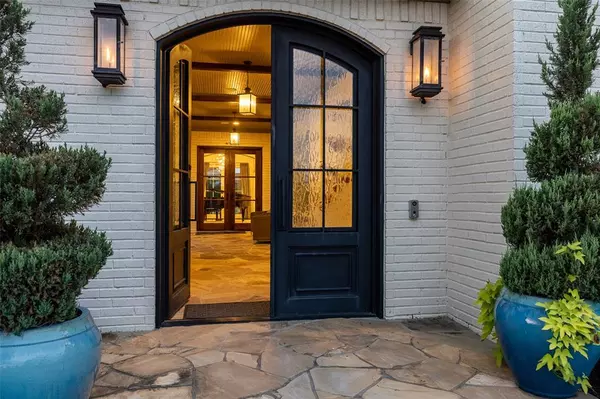$1,299,000
For more information regarding the value of a property, please contact us for a free consultation.
1203 Viridian Park Lane Arlington, TX 76005
4 Beds
6 Baths
4,948 SqFt
Key Details
Property Type Single Family Home
Sub Type Single Family Residence
Listing Status Sold
Purchase Type For Sale
Square Footage 4,948 sqft
Price per Sqft $262
Subdivision Viridian Village 1C 1
MLS Listing ID 14437737
Sold Date 11/23/20
Style Mediterranean,Spanish,Traditional
Bedrooms 4
Full Baths 4
Half Baths 2
HOA Fees $79/ann
HOA Y/N Mandatory
Total Fin. Sqft 4948
Year Built 2014
Annual Tax Amount $29,686
Lot Size 0.762 Acres
Acres 0.762
Property Description
Executive entertaining home! This home will wow you. It was on the kaleidoscope of homes. Casita or guest house is the perfect in-law suite or at-home office with full bath and separated from the main home with an atrium. The main house is full of light and opens to the atrium. Full gourmet kitchen for the most discerning chef. Across the street from the resort pools, marina, beach and club house. The neighborhood boasts some of the greatest amenities in Arlington including a sailing club and connection to River Legacy's park hike and bike trails. The lot is one of the few largest lots in Viridian. This home has lots of smart and green features & including well designed storage, mud room, office & utility room.
Location
State TX
County Tarrant
Community Club House, Community Pool, Greenbelt, Jogging Path/Bike Path, Lake, Marina, Park, Playground
Direction From I-30 & N. Collins St.: Head North on N. Collins St, after lake, head East on Viridian Park Lane. Home on the north side of the street, across from community club house.
Rooms
Dining Room 2
Interior
Interior Features Built-in Wine Cooler, Cable TV Available, Decorative Lighting, Flat Screen Wiring, High Speed Internet Available, Smart Home System, Sound System Wiring, Vaulted Ceiling(s), Wet Bar
Heating Central, Natural Gas, Zoned
Cooling Ceiling Fan(s), Central Air, Electric, Zoned
Flooring Carpet, Marble, Stone, Wood
Fireplaces Number 2
Fireplaces Type Brick, Gas Logs, Gas Starter, Masonry, Master Bedroom, Metal, Wood Burning
Appliance Built-in Refrigerator, Commercial Grade Vent, Convection Oven, Dishwasher, Disposal, Double Oven, Electric Oven, Gas Cooktop, Microwave, Plumbed For Gas in Kitchen, Plumbed for Ice Maker, Vented Exhaust Fan, Gas Water Heater
Heat Source Central, Natural Gas, Zoned
Laundry Electric Dryer Hookup, Washer Hookup
Exterior
Exterior Feature Attached Grill, Balcony, Covered Patio/Porch, Rain Gutters, Lighting, Mosquito Mist System, Outdoor Living Center
Garage Spaces 3.0
Fence Wrought Iron, Wood
Community Features Club House, Community Pool, Greenbelt, Jogging Path/Bike Path, Lake, Marina, Park, Playground
Utilities Available City Sewer, City Water, Concrete, Curbs, Sidewalk, Underground Utilities
Roof Type Concrete,Slate,Tile
Total Parking Spaces 3
Garage Yes
Building
Lot Description Few Trees, Interior Lot, Landscaped, Lrg. Backyard Grass, Park View, Sprinkler System, Subdivision, Water/Lake View
Story Two
Foundation Slab
Level or Stories Two
Structure Type Brick
Schools
Elementary Schools Viridian
Middle Schools Harwood
High Schools Trinity
School District Hurst-Euless-Bedford Isd
Others
Ownership Richard Michael & Mike William
Acceptable Financing Cash, Conventional
Listing Terms Cash, Conventional
Financing Conventional
Special Listing Condition Survey Available
Read Less
Want to know what your home might be worth? Contact us for a FREE valuation!

Our team is ready to help you sell your home for the highest possible price ASAP

©2024 North Texas Real Estate Information Systems.
Bought with Pam Henderson • Redfin Corporation

GET MORE INFORMATION






