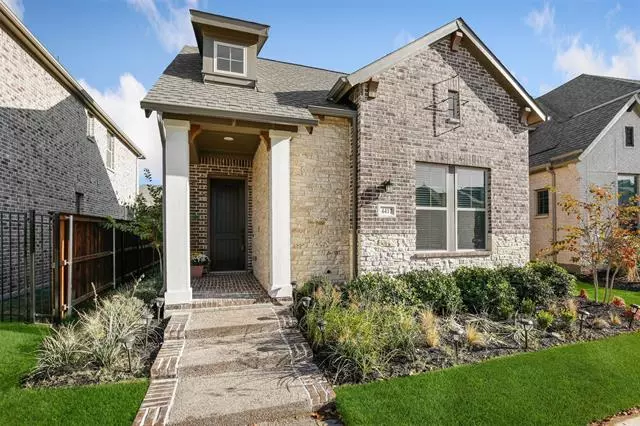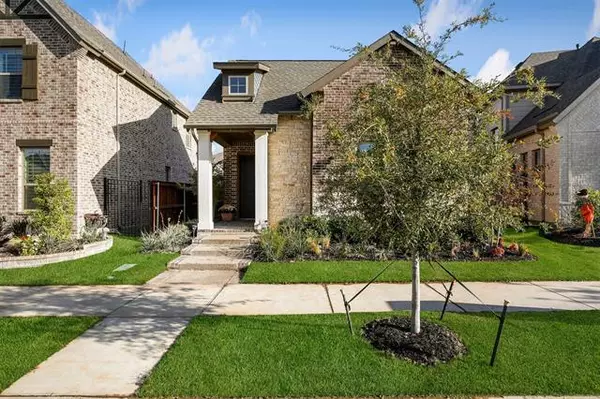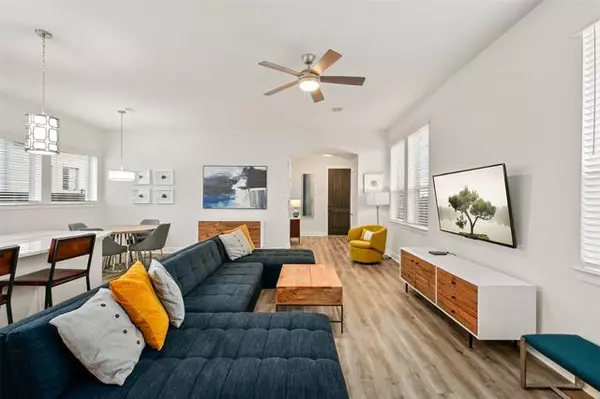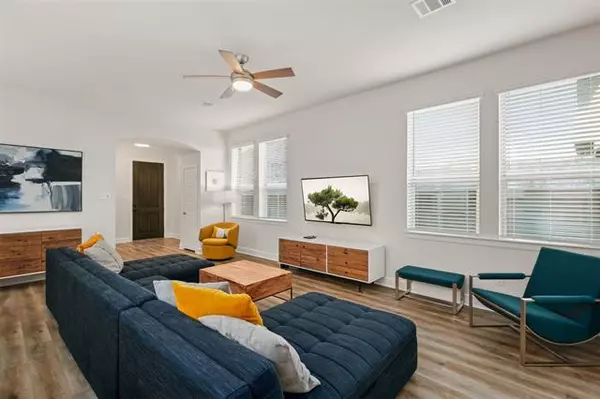$359,000
For more information regarding the value of a property, please contact us for a free consultation.
4417 Indigo Lark Lane Arlington, TX 76005
3 Beds
2 Baths
1,702 SqFt
Key Details
Property Type Single Family Home
Sub Type Single Family Residence
Listing Status Sold
Purchase Type For Sale
Square Footage 1,702 sqft
Price per Sqft $210
Subdivision Viridian Village 2F
MLS Listing ID 14468204
Sold Date 12/22/20
Style Traditional
Bedrooms 3
Full Baths 2
HOA Fees $82/mo
HOA Y/N Mandatory
Total Fin. Sqft 1702
Year Built 2020
Annual Tax Amount $1,705
Lot Size 4,573 Sqft
Acres 0.105
Property Description
NEW home! Built in 2020 and only occupied for a few months, some rooms have never been used! Sunny and on-trend style throughout with just enough yard for pets. This impressive home offers an easy lifestyle in the Viridian community, rich with amenities and activities for everyone. Open and inclusive living and kitchen area features sparkling granite breakfast island, modern lighting, gas cooking, upgraded SS appliances, and pantry for the chef. Owner's retreat is secluded and spacious, with double vanity, WI closet, soaking tub, and separate shower.Split plan is ideal for privacy. Serene patio, fenced yard. Rear garage offers additional privacy & security, and adds to the beauty of this adorable elevation.
Location
State TX
County Tarrant
Community Community Pool, Perimeter Fencing, Spa, Tennis Court(S)
Direction Head northwest on Viridian Park LnAt the traffic circle, take the 1st exit onto Cypress Thorn DrTurn left onto Green Jasper PlTurn right onto Fossil Opal LnDestination will be on the Left.
Rooms
Dining Room 1
Interior
Interior Features Cable TV Available, Flat Screen Wiring, High Speed Internet Available, Sound System Wiring
Heating Central, Natural Gas
Cooling Ceiling Fan(s), Central Air, Electric
Flooring Carpet, Laminate
Appliance Built-in Gas Range, Dishwasher, Disposal, Electric Oven, Gas Cooktop, Microwave, Plumbed for Ice Maker, Vented Exhaust Fan, Gas Water Heater
Heat Source Central, Natural Gas
Laundry Electric Dryer Hookup, Full Size W/D Area
Exterior
Exterior Feature Covered Patio/Porch, Rain Gutters, Private Yard
Garage Spaces 2.0
Fence Wood
Community Features Community Pool, Perimeter Fencing, Spa, Tennis Court(s)
Utilities Available City Sewer, City Water, Individual Gas Meter, Individual Water Meter
Roof Type Composition
Garage Yes
Building
Lot Description Few Trees, Landscaped, Subdivision
Story One
Foundation Slab
Structure Type Brick,Rock/Stone
Schools
Elementary Schools Viridian
Middle Schools Euless
High Schools Trinity
School District Hurst-Euless-Bedford Isd
Others
Restrictions No Known Restriction(s)
Ownership on file
Acceptable Financing Cash, Conventional, FHA, VA Loan
Listing Terms Cash, Conventional, FHA, VA Loan
Financing Conventional
Read Less
Want to know what your home might be worth? Contact us for a FREE valuation!

Our team is ready to help you sell your home for the highest possible price ASAP

©2024 North Texas Real Estate Information Systems.
Bought with Brianna Elliston • JP & Associates Frisco

GET MORE INFORMATION






