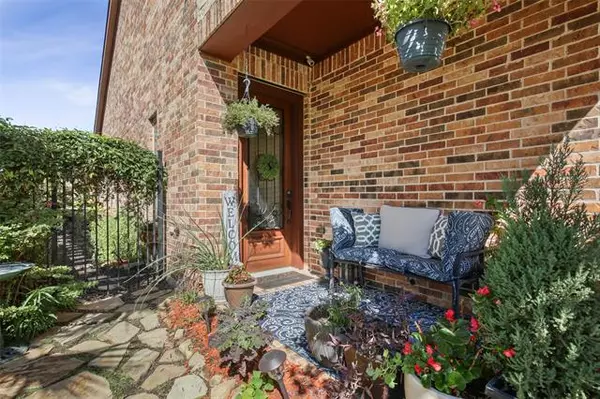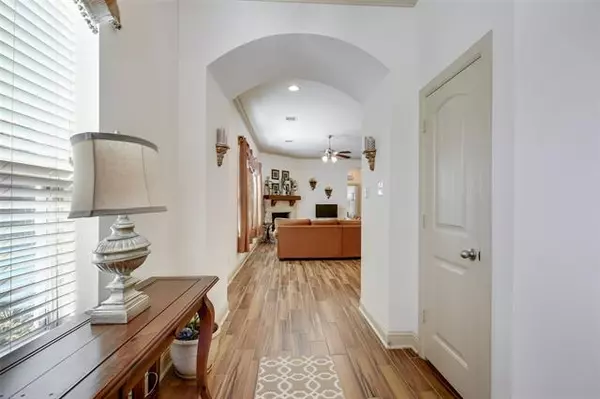$338,900
For more information regarding the value of a property, please contact us for a free consultation.
1225 Autumn Mist Way Arlington, TX 76005
3 Beds
2 Baths
1,608 SqFt
Key Details
Property Type Single Family Home
Sub Type Single Family Residence
Listing Status Sold
Purchase Type For Sale
Square Footage 1,608 sqft
Price per Sqft $210
Subdivision Viridian Village 1C 2
MLS Listing ID 14453916
Sold Date 12/28/20
Bedrooms 3
Full Baths 2
HOA Fees $81/qua
HOA Y/N Mandatory
Total Fin. Sqft 1608
Year Built 2014
Annual Tax Amount $7,427
Lot Size 4,617 Sqft
Acres 0.106
Property Description
Beautiful 1 story home w. lush gardens! Retired award-winning David Weekley floor plan. Chef's kit. w. pot drawers, pull out spice rack & large island. Security cameras, Dupure home water softener system, 3rd bdrm converted study-den with floorplug & built-ins, lots of crown molding, thick baseboards, gas burning stone fireplace w. raised hearth, gorgeous wood look tile flooring, jacuzzi tub w. hand sprayer, upgraded lighting, Elfa closet in owners suite, Elfa garage storage system, new water heater, extended patio. Too many amenities to list. Must see to appreciate attention to detail! Walking distance to Viridian Lake Club, Pools, School, Dog Park, Community Parks, Nature Trails & Sailing Center.
Location
State TX
County Tarrant
Community Club House, Community Pool, Community Sprinkler, Jogging Path/Bike Path, Park, Playground, Tennis Court(S)
Direction Head west on I-30 W, Take exit 28B toward FM 157-Collins St, Merge onto I-30 Frontage Rd, Turn right onto N Collins St, Turn right onto Blue Lake Blvd, Turn right onto Morning Elm Way, Turn left onto Autumn Mist Way, house on the left.
Rooms
Dining Room 1
Interior
Interior Features Cable TV Available, Decorative Lighting, High Speed Internet Available, Wainscoting
Heating Central, Natural Gas
Cooling Ceiling Fan(s), Central Air, Gas
Flooring Carpet, Ceramic Tile
Fireplaces Number 1
Fireplaces Type Gas Starter, Stone, Wood Burning
Appliance Dishwasher, Disposal, Gas Cooktop, Gas Oven, Gas Range, Microwave, Plumbed For Gas in Kitchen, Plumbed for Ice Maker, Vented Exhaust Fan, Water Filter, Water Purifier, Water Softener, Gas Water Heater
Heat Source Central, Natural Gas
Laundry Electric Dryer Hookup, Full Size W/D Area, Laundry Chute, Washer Hookup
Exterior
Exterior Feature Rain Gutters, Private Yard
Garage Spaces 2.0
Fence Wood
Community Features Club House, Community Pool, Community Sprinkler, Jogging Path/Bike Path, Park, Playground, Tennis Court(s)
Utilities Available City Sewer, City Water, Individual Gas Meter, Individual Water Meter, Sidewalk, Underground Utilities
Roof Type Composition
Garage Yes
Building
Lot Description Few Trees, Interior Lot, Landscaped, No Backyard Grass, Sprinkler System, Subdivision
Story One
Foundation Slab
Structure Type Brick
Schools
Elementary Schools Viridian
Middle Schools Harwood
High Schools Trinity
School District Hurst-Euless-Bedford Isd
Others
Ownership Jason Belle
Acceptable Financing Cash, Conventional, FHA, VA Loan
Listing Terms Cash, Conventional, FHA, VA Loan
Financing Conventional
Special Listing Condition Build to Suit, Deed Restrictions
Read Less
Want to know what your home might be worth? Contact us for a FREE valuation!

Our team is ready to help you sell your home for the highest possible price ASAP

©2024 North Texas Real Estate Information Systems.
Bought with Allison Heo • C21 Fine Homes Judge Fite

GET MORE INFORMATION






