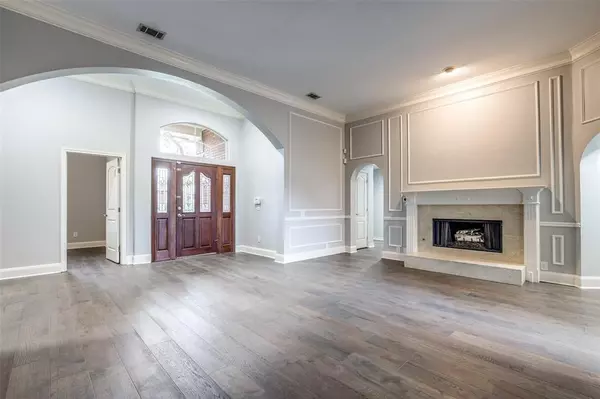$484,900
For more information regarding the value of a property, please contact us for a free consultation.
18908 Fortson Avenue Dallas, TX 75252
4 Beds
3 Baths
2,905 SqFt
Key Details
Property Type Single Family Home
Sub Type Single Family Residence
Listing Status Sold
Purchase Type For Sale
Square Footage 2,905 sqft
Price per Sqft $166
Subdivision Preston Highlands North
MLS Listing ID 14277005
Sold Date 12/11/20
Style Traditional
Bedrooms 4
Full Baths 3
HOA Y/N None
Total Fin. Sqft 2905
Year Built 1990
Lot Size 10,149 Sqft
Acres 0.233
Property Description
ALL NEW FLOORING-PAINT throughout. Beautiful single-story home in North Dallas with great layout. Big open kitchen with granite countertops, island, and stainless steel appliances. HUGE master bedroom with sitting area and views of the sparkling heated Pebble Tec swimming pool-spa. Master bathroom has granite counters, sitting area, dual custom sinks, jetted tub with separate shower. Crown molding, archways, sunscreens, with high 10-foot ceilings throughout. Renovations have been made such as a new roof (replaced 2 years ago), new 2-car covered carport that extends from garage, new Pebble Tec pool finish with new pool pump, and refinished entry door. Come see this Gorgeous Home!
Location
State TX
County Collin
Community Perimeter Fencing
Direction From Preston Road, head East on Genstar, Left on Featherwood, and Right on Fortson.
Rooms
Dining Room 2
Interior
Interior Features Cable TV Available, Decorative Lighting, Flat Screen Wiring, High Speed Internet Available, Sound System Wiring, Vaulted Ceiling(s), Wainscoting, Wet Bar
Heating Central, Natural Gas
Cooling Ceiling Fan(s), Central Air, Electric
Flooring Ceramic Tile, Wood
Fireplaces Number 2
Fireplaces Type Brick, Gas Logs, Wood Burning
Appliance Dishwasher, Disposal, Dryer, Electric Cooktop, Electric Oven, Electric Range, Microwave, Refrigerator, Washer, Water Filter, Gas Water Heater
Heat Source Central, Natural Gas
Laundry Gas Dryer Hookup, Washer Hookup
Exterior
Exterior Feature Covered Patio/Porch, Fire Pit
Garage Spaces 2.0
Carport Spaces 2
Fence Wood
Pool Fenced, Gunite, Heated, In Ground, Lap, Pool/Spa Combo, Separate Spa/Hot Tub, Water Feature
Community Features Perimeter Fencing
Utilities Available Alley, All Weather Road, City Sewer, City Water, Curbs, Individual Gas Meter
Roof Type Composition
Total Parking Spaces 4
Garage Yes
Private Pool 1
Building
Lot Description Cul-De-Sac, Few Trees, Landscaped, Lrg. Backyard Grass, Sprinkler System
Story One
Foundation Slab
Level or Stories One
Structure Type Brick
Schools
Elementary Schools Jackson
Middle Schools Frankford
High Schools Plano West
School District Plano Isd
Others
Ownership Edward Donnelly
Acceptable Financing Cash, Conventional
Listing Terms Cash, Conventional
Financing Conventional
Special Listing Condition Res. Service Contract
Read Less
Want to know what your home might be worth? Contact us for a FREE valuation!

Our team is ready to help you sell your home for the highest possible price ASAP

©2024 North Texas Real Estate Information Systems.
Bought with Kathy Beck • West Residential Realty, LLC

GET MORE INFORMATION






