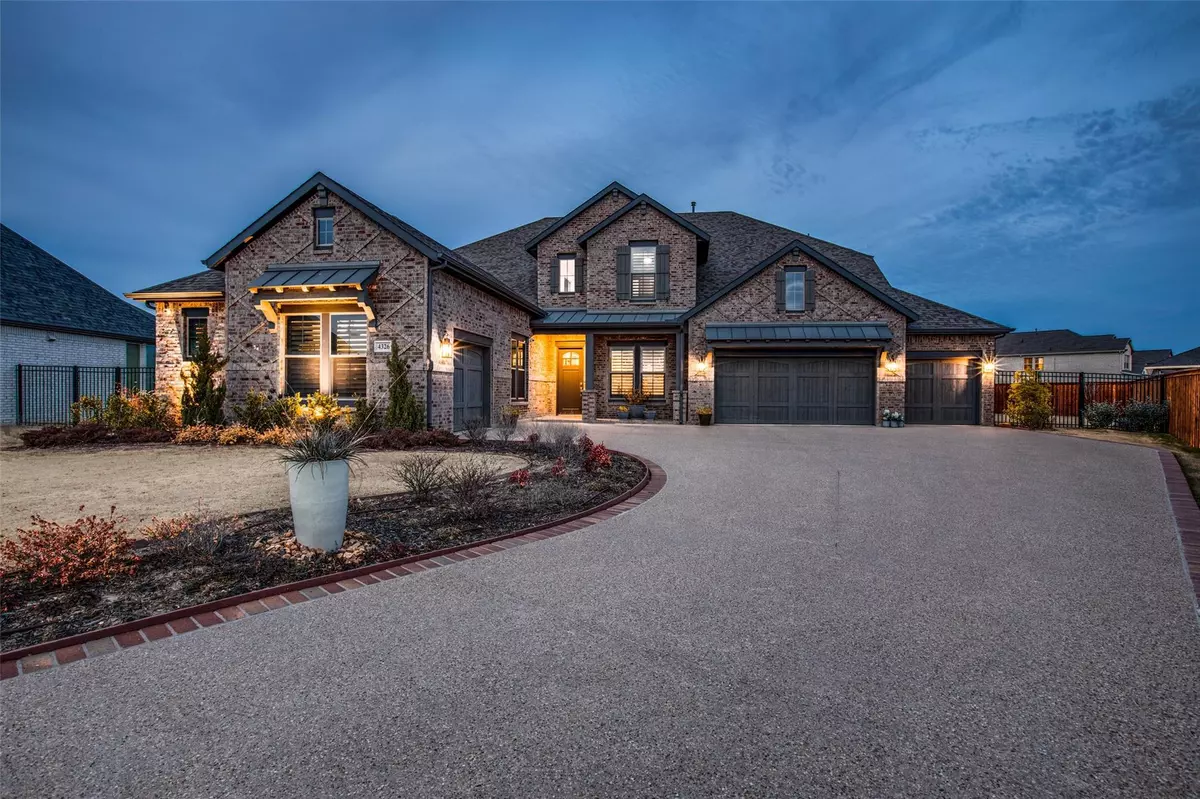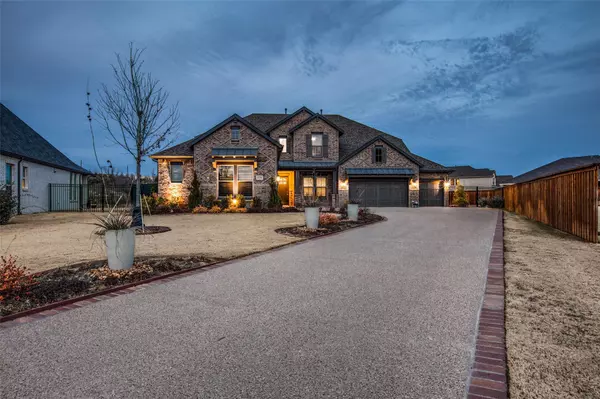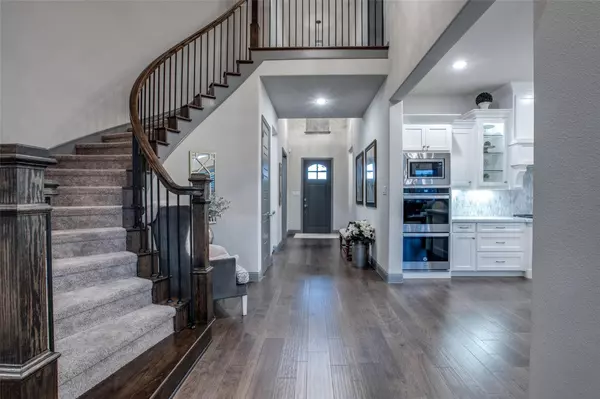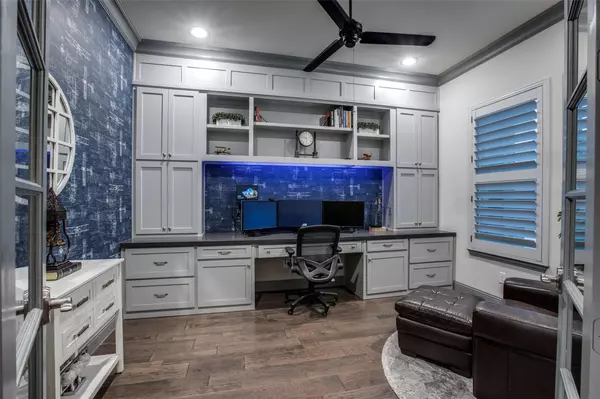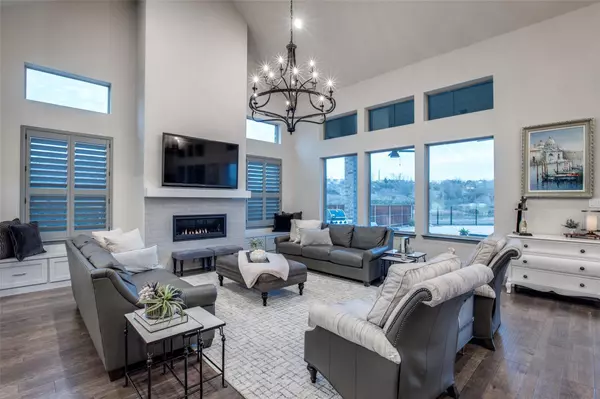$924,900
For more information regarding the value of a property, please contact us for a free consultation.
4326 Cobalt Bloom Court Arlington, TX 76005
4 Beds
5 Baths
4,661 SqFt
Key Details
Property Type Single Family Home
Sub Type Single Family Residence
Listing Status Sold
Purchase Type For Sale
Square Footage 4,661 sqft
Price per Sqft $198
Subdivision Viridian Village 24
MLS Listing ID 14505488
Sold Date 03/15/21
Style Traditional
Bedrooms 4
Full Baths 4
Half Baths 1
HOA Fees $79/ann
HOA Y/N Mandatory
Total Fin. Sqft 4661
Year Built 2019
Annual Tax Amount $16,855
Lot Size 0.513 Acres
Acres 0.513
Property Description
MOVE-IN READY! Built in 2019, this beautiful estate built by DREES Custom Homes is located on private cul-de-sac greenbelt lot with water views. This .56 acre lot in the award winning master planned community of Viridian is rare. Over 4600 square ft. with open concept living arrangement makes it perfect for entertaining. This floorplan offers an attached mother-in-law suite with living area, spa like bathroom, and private garage access. Flex room perfect for home gym or yoga studio off owners suite. Community offers a lake perfect for kayaking and paddle boarding, sailing center, sand volleyball, sand beach, elementary school, daycare facility, several parks, and connection to river legacy trail system.
Location
State TX
County Tarrant
Community Club House, Community Dock, Community Pool, Greenbelt, Jogging Path/Bike Path, Lake, Marina, Park, Playground, Tennis Court(S)
Direction See Map
Rooms
Dining Room 1
Interior
Interior Features Decorative Lighting, Vaulted Ceiling(s)
Heating Central, Natural Gas, Zoned
Cooling Ceiling Fan(s), Central Air, Electric, Zoned
Flooring Carpet, Ceramic Tile, Wood
Fireplaces Number 1
Fireplaces Type Decorative, Gas Logs, Heatilator
Appliance Dishwasher, Disposal, Double Oven, Electric Range, Gas Cooktop, Plumbed for Ice Maker
Heat Source Central, Natural Gas, Zoned
Exterior
Exterior Feature Covered Patio/Porch, Rain Gutters, Storage
Garage Spaces 4.0
Fence Wrought Iron, Wood
Community Features Club House, Community Dock, Community Pool, Greenbelt, Jogging Path/Bike Path, Lake, Marina, Park, Playground, Tennis Court(s)
Utilities Available City Sewer, City Water, Curbs, Individual Gas Meter, Individual Water Meter, Sidewalk
Waterfront Description Lake Front Corps of Engineers
Roof Type Composition
Total Parking Spaces 4
Garage Yes
Building
Lot Description Acreage
Story Two
Foundation Slab
Level or Stories Two
Structure Type Brick,Rock/Stone
Schools
Elementary Schools Viridian
Middle Schools Harwood
High Schools Trinity
School District Hurst-Euless-Bedford Isd
Others
Restrictions Deed
Ownership See Tax
Acceptable Financing Cash, Conventional, FHA, VA Loan
Listing Terms Cash, Conventional, FHA, VA Loan
Financing Conventional
Read Less
Want to know what your home might be worth? Contact us for a FREE valuation!

Our team is ready to help you sell your home for the highest possible price ASAP

©2024 North Texas Real Estate Information Systems.
Bought with Jason Landry • Brinkley Property Group LLC

GET MORE INFORMATION


