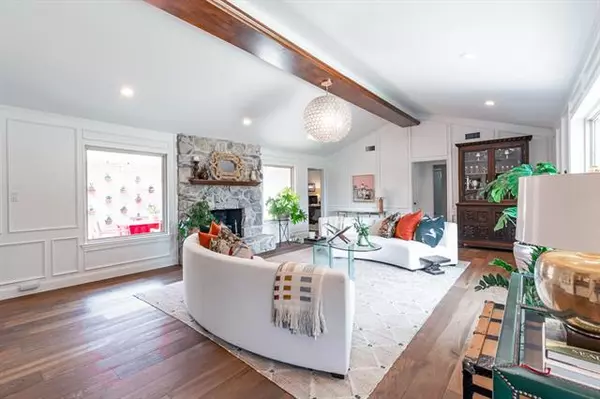$625,000
For more information regarding the value of a property, please contact us for a free consultation.
1136 Bull Run Richardson, TX 75080
4 Beds
3 Baths
2,852 SqFt
Key Details
Property Type Single Family Home
Sub Type Single Family Residence
Listing Status Sold
Purchase Type For Sale
Square Footage 2,852 sqft
Price per Sqft $219
Subdivision Cottonwood Creek Estates 2&3
MLS Listing ID 14588184
Sold Date 07/23/21
Bedrooms 4
Full Baths 3
HOA Y/N None
Total Fin. Sqft 2852
Year Built 1976
Annual Tax Amount $8,422
Lot Size 9,147 Sqft
Acres 0.21
Property Description
Designer owner! Split layout w 2 large LAs split by courtyard. High-end touches galore-quartzite counters w full height backsplash & waterfall edge, Kohler commercial sink & fixtures, new gas line & SS appliances. Retextured & painted walls, new CFs, designer light fixtures, new windows, custom window treatments, marble flooring, designer tile & wallpaper, new cement walkway & planters, master bath feat dual closets & vanities, high-tech mirrors, & thermostatic shower panel w multiple heads & body sprays. 2 rooms w new carpet, rest has new wide plank wood flooring. All new PVC sewer lines, new garage door & epoxy floor. Replaced all outlets, switches, added dimmers & can lights throughout. No expense spared.
Location
State TX
County Collin
Direction From 75, West on Campbell, North on Floyd, Right on Bull Run. House on left. SIY.
Rooms
Dining Room 2
Interior
Interior Features Decorative Lighting, Dry Bar, Flat Screen Wiring, High Speed Internet Available, Vaulted Ceiling(s)
Heating Central, Natural Gas
Cooling Ceiling Fan(s), Central Air, Electric
Flooring Carpet, Ceramic Tile, Wood
Fireplaces Number 1
Fireplaces Type Gas Logs, Gas Starter, Masonry, Stone
Appliance Commercial Grade Range, Commercial Grade Vent, Dishwasher, Disposal, Double Oven, Gas Cooktop, Gas Oven, Microwave, Plumbed For Gas in Kitchen, Plumbed for Ice Maker, Gas Water Heater
Heat Source Central, Natural Gas
Laundry Electric Dryer Hookup, Full Size W/D Area, Washer Hookup
Exterior
Exterior Feature Rain Gutters, Lighting
Garage Spaces 2.0
Fence Wood
Utilities Available Alley, City Sewer, City Water, Concrete, Curbs, Individual Gas Meter, Individual Water Meter, Sidewalk
Roof Type Composition
Garage Yes
Building
Lot Description Few Trees, Interior Lot, Landscaped, Lrg. Backyard Grass, Sprinkler System, Subdivision
Story One
Foundation Slab
Structure Type Brick
Schools
Elementary Schools Aldridge
Middle Schools Wilson
High Schools Plano Senior
School District Plano Isd
Others
Restrictions No Known Restriction(s)
Ownership Michael and Kaki Hellquist
Acceptable Financing Cash, Conventional, FHA, VA Loan
Listing Terms Cash, Conventional, FHA, VA Loan
Financing Cash
Special Listing Condition Survey Available
Read Less
Want to know what your home might be worth? Contact us for a FREE valuation!

Our team is ready to help you sell your home for the highest possible price ASAP

©2024 North Texas Real Estate Information Systems.
Bought with Sesha Gorantla • ANYCENTER REALTY

GET MORE INFORMATION






