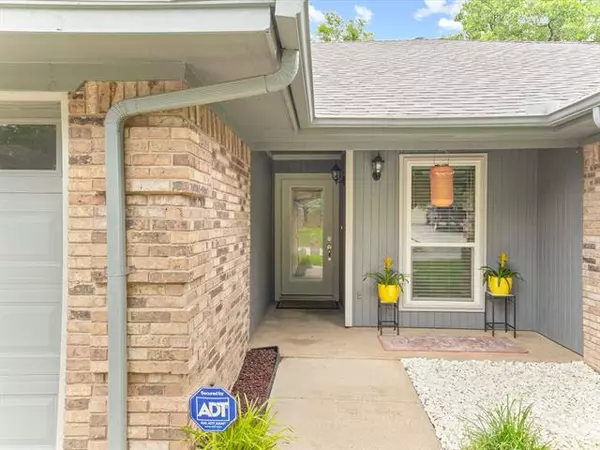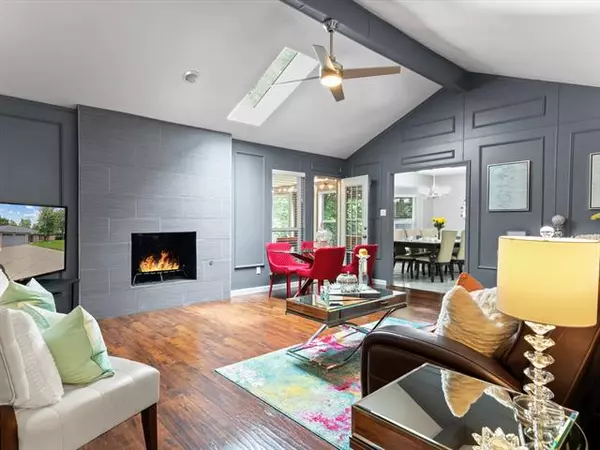$285,000
For more information regarding the value of a property, please contact us for a free consultation.
4509 Grey Dawn Drive Arlington, TX 76017
3 Beds
2 Baths
2,006 SqFt
Key Details
Property Type Single Family Home
Sub Type Single Family Residence
Listing Status Sold
Purchase Type For Sale
Square Footage 2,006 sqft
Price per Sqft $142
Subdivision Overland Stage Estates
MLS Listing ID 14596860
Sold Date 06/28/21
Style Traditional
Bedrooms 3
Full Baths 2
HOA Y/N None
Total Fin. Sqft 2006
Year Built 1984
Annual Tax Amount $6,518
Lot Size 7,056 Sqft
Acres 0.162
Property Description
Located in Overland Stage Estates and framed by mature trees youll find this marvelously updated gem. The spacious living area comes complete with wood flooring, and a floor to ceiling fireplace as a focal point. The Skylight and newly installed windows deliver plenty of natural lighting. An open floor plan with eat in kitchen featuring gorgeous granite countertops and all new appliances. The split floor offers privacy in the updated owners suite that hosts two vanities separate shower and soaking tub and dual closets. The two additional bedrooms have plenty of room and closet space. A stand out feature of this home is the enclosed patio as the perfect place to unwind this summer and beat the Texas heat!
Location
State TX
County Tarrant
Direction Interstate 20 westbound. Use the middle lane to turn left onto SW Green Oaks Blvd Pass by Taco Bueno (on the right). Turn left onto Forest Bend Dr. Turn right onto Overridge Dr. Turn left onto Grey Dawn Dr. Destination will be on the right
Rooms
Dining Room 1
Interior
Interior Features Cable TV Available, Central Vacuum, Decorative Lighting, High Speed Internet Available, Smart Home System, Vaulted Ceiling(s), Wainscoting
Heating Central, Electric
Cooling Ceiling Fan(s), Central Air, Electric
Flooring Carpet, Ceramic Tile, Wood
Fireplaces Number 1
Fireplaces Type Decorative, Gas Starter, Stone, Wood Burning
Appliance Dishwasher, Disposal, Electric Cooktop, Electric Oven, Microwave, Plumbed for Ice Maker, Refrigerator, Vented Exhaust Fan, Gas Water Heater
Heat Source Central, Electric
Laundry Electric Dryer Hookup, Full Size W/D Area, Washer Hookup
Exterior
Exterior Feature Covered Patio/Porch, Rain Gutters, Private Yard
Garage Spaces 2.0
Fence Chain Link, Wood
Utilities Available City Sewer, City Water, Individual Gas Meter, Individual Water Meter
Waterfront Description Creek
Roof Type Composition
Garage Yes
Building
Lot Description Interior Lot, Landscaped, Many Trees, Sprinkler System
Story One
Foundation Slab
Structure Type Brick,Siding
Schools
Elementary Schools Corey
Middle Schools Boles
High Schools Martin
School District Arlington Isd
Others
Restrictions No Known Restriction(s)
Ownership See Tax Info
Acceptable Financing Cash, Conventional, FHA, VA Loan
Listing Terms Cash, Conventional, FHA, VA Loan
Financing Cash
Read Less
Want to know what your home might be worth? Contact us for a FREE valuation!

Our team is ready to help you sell your home for the highest possible price ASAP

©2024 North Texas Real Estate Information Systems.
Bought with Michelle Montemayor • Keller Williams Realty

GET MORE INFORMATION






