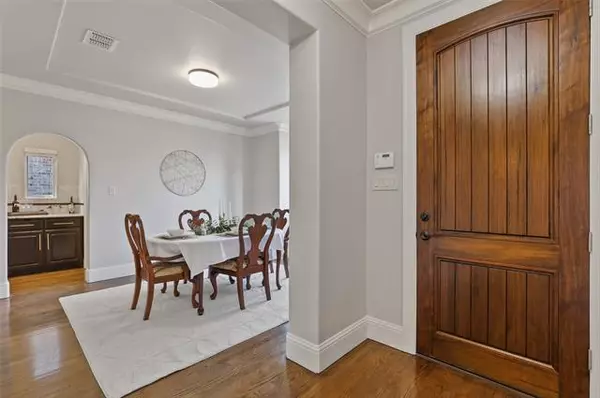$674,900
For more information regarding the value of a property, please contact us for a free consultation.
2201 Austin Waters Carrollton, TX 75010
4 Beds
4 Baths
3,642 SqFt
Key Details
Property Type Single Family Home
Sub Type Single Family Residence
Listing Status Sold
Purchase Type For Sale
Square Footage 3,642 sqft
Price per Sqft $185
Subdivision Austin Waters Ph 1R2
MLS Listing ID 14600515
Sold Date 07/24/21
Style English,Tudor
Bedrooms 4
Full Baths 3
Half Baths 1
HOA Fees $84/ann
HOA Y/N Mandatory
Total Fin. Sqft 3642
Year Built 2013
Annual Tax Amount $12,211
Lot Size 6,969 Sqft
Acres 0.16
Lot Dimensions 50 X 118
Property Description
Gorgeous Freshly Painted and Move-In Ready English Tudor Home built by Darling Homes and Located in Sought after Austin Waters! Featuring 4 Bedrooms, 3.1 Baths, 3 Car Garage, not Tandem! Gourmet Open Concept Kitchen w High-End Appliances! Master Bedroom, Bath located on first floor! Separate Dining Room w Coffee Bar! Office! Upstairs Living Space or Game Room w Outdoor Balcony! Media Rm Screen, 3D Projector Included! Wet Bar, Wine Fridge! 2nd Pantry! Outdoor Living area, Hot Tub! Bonus Fenced in Separate 375 sq ft Green Space can be combined with Large Back area, all contained by Electric Fence! Home is wired for sound indoor and out! Single 3rd garage wired w added security. Tons of Storage! Builder Warranty!
Location
State TX
County Denton
Community Community Pool, Playground
Direction South of Windhaven, East of Plano Parkway, West of Arbor Hills Nature Preserve, North of W Parker Rd.
Rooms
Dining Room 1
Interior
Interior Features Built-in Wine Cooler, Cable TV Available, Dry Bar, High Speed Internet Available, Multiple Staircases, Sound System Wiring, Wet Bar
Heating Central, Natural Gas
Cooling Ceiling Fan(s), Central Air, Electric
Flooring Carpet, Wood
Fireplaces Number 2
Fireplaces Type Gas Logs
Appliance Convection Oven, Dishwasher, Disposal, Electric Oven, Gas Cooktop, Microwave, Plumbed For Gas in Kitchen, Plumbed for Ice Maker, Vented Exhaust Fan, Gas Water Heater
Heat Source Central, Natural Gas
Laundry Full Size W/D Area
Exterior
Exterior Feature Balcony, Covered Patio/Porch, Rain Gutters
Garage Spaces 3.0
Fence Gate, Wrought Iron, Wood
Community Features Community Pool, Playground
Utilities Available Alley, City Sewer, City Water, Concrete, Curbs, Individual Gas Meter, Individual Water Meter, Sidewalk, Underground Utilities
Roof Type Composition
Garage Yes
Building
Lot Description Corner Lot, Landscaped, Sprinkler System
Story Two
Foundation Slab
Structure Type Brick,Rock/Stone
Schools
Elementary Schools Hicks
Middle Schools Killian
High Schools Hebron
School District Lewisville Isd
Others
Ownership See Tax
Acceptable Financing Cash, Conventional, FHA, VA Loan
Listing Terms Cash, Conventional, FHA, VA Loan
Financing Conventional
Special Listing Condition Aerial Photo, Survey Available
Read Less
Want to know what your home might be worth? Contact us for a FREE valuation!

Our team is ready to help you sell your home for the highest possible price ASAP

©2024 North Texas Real Estate Information Systems.
Bought with Natalie Swanson • Coldwell Banker Apex, REALTORS

GET MORE INFORMATION






