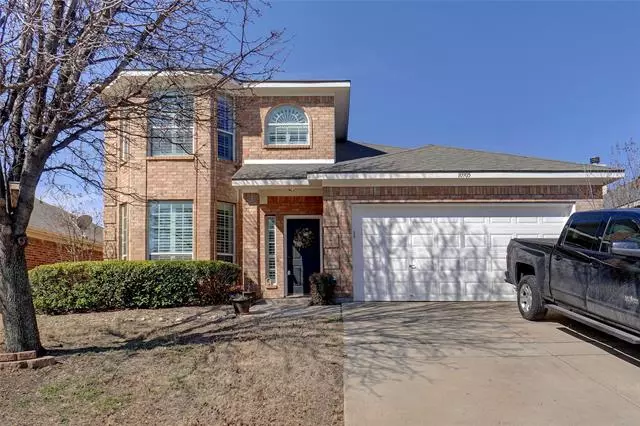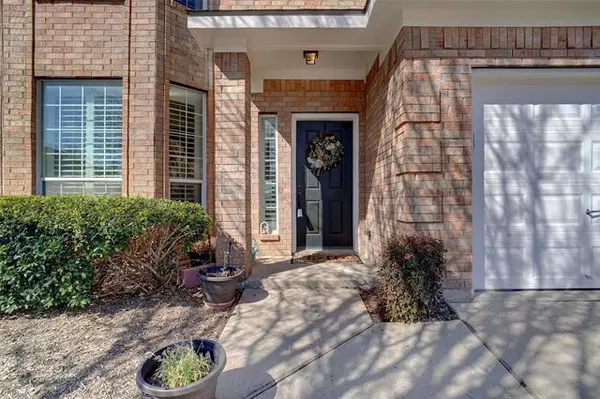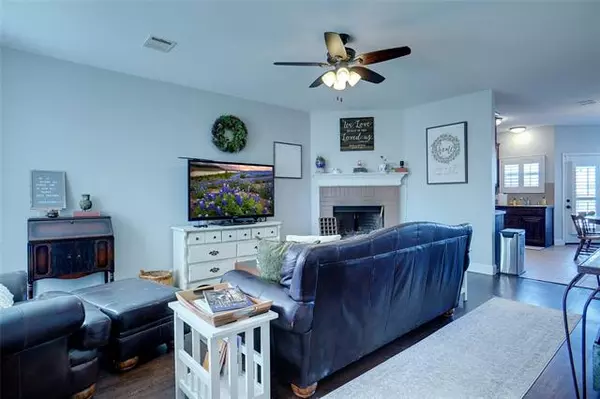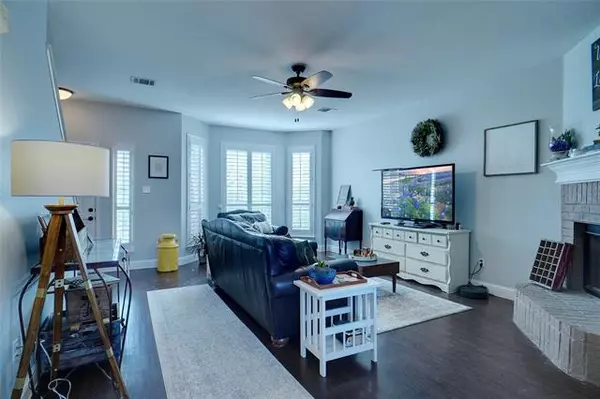$299,999
For more information regarding the value of a property, please contact us for a free consultation.
10905 Braemoor Drive Fort Worth, TX 76052
3 Beds
3 Baths
1,653 SqFt
Key Details
Property Type Single Family Home
Sub Type Single Family Residence
Listing Status Sold
Purchase Type For Sale
Square Footage 1,653 sqft
Price per Sqft $181
Subdivision Emerald Park Add
MLS Listing ID 20002495
Sold Date 04/15/22
Style Traditional
Bedrooms 3
Full Baths 2
Half Baths 1
HOA Y/N None
Year Built 2005
Annual Tax Amount $5,516
Lot Size 4,791 Sqft
Acres 0.11
Property Description
MULTIPLE OFFERS HAVE BEEN RECEIVED. BEST AND FINAL BY 7:00 pm SUNDAY MARCH 6. DECISION MADE MONDAY MARCH 7. You will feel right at home when you walk into this great house. Wood burning fireplace in the living room, upgraded luxury vinyl floors downstairs. Master suite in downstairs with the other 2 bedrooms upstairs. This home has an additional half bath in the laundry room for guests. Upstairs bedrooms are oversized with plenty of room for flex space for office needs, media room, or workout space. Plantation blinds on most windows adds to the warmth of this home. Outside there is a new roof as of November 2021 and inside and outside paint in the last year. The location of this home backs up to no other homes so your back yard is extra private. This neighborhood is part of Northwest ISD and top-rated schools. Very close to some of the best shopping and entertainment. The stairs are getting new carpet the week of March 12,2022.
Location
State TX
County Tarrant
Community Curbs, Jogging Path/Bike Path, Playground, Sidewalks
Direction From Hwy 287 North Exit Bonds Ranch Road. Take the round abouts to Bonds Ranch heading west. Turn right on Irish Glen Trail. Take the first left onto Braemoor. The home is on your left.
Rooms
Dining Room 1
Interior
Interior Features Cable TV Available, Double Vanity, Eat-in Kitchen, Flat Screen Wiring, High Speed Internet Available, Pantry, Walk-In Closet(s)
Heating Central, Fireplace(s)
Cooling Ceiling Fan(s), Central Air
Flooring Carpet, Vinyl
Fireplaces Number 1
Fireplaces Type Family Room, Wood Burning
Appliance Dishwasher, Disposal, Electric Cooktop, Electric Oven, Microwave
Heat Source Central, Fireplace(s)
Laundry Electric Dryer Hookup, Utility Room, Full Size W/D Area, Washer Hookup
Exterior
Garage Spaces 2.0
Fence Wood
Community Features Curbs, Jogging Path/Bike Path, Playground, Sidewalks
Utilities Available Cable Available, City Sewer, City Water, Curbs, Sidewalk, Underground Utilities
Roof Type Composition
Garage Yes
Building
Lot Description Few Trees, Lrg. Backyard Grass, Sprinkler System, Subdivision
Story Two
Foundation Slab
Structure Type Brick
Schools
School District Northwest Isd
Others
Ownership of record
Acceptable Financing Cash, Conventional, FHA, VA Loan
Listing Terms Cash, Conventional, FHA, VA Loan
Financing Conventional
Read Less
Want to know what your home might be worth? Contact us for a FREE valuation!

Our team is ready to help you sell your home for the highest possible price ASAP

©2024 North Texas Real Estate Information Systems.
Bought with Saadia Alvi • Redfin Corporation

GET MORE INFORMATION






