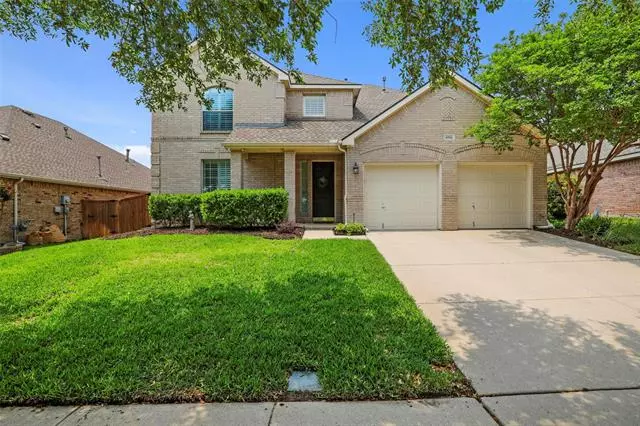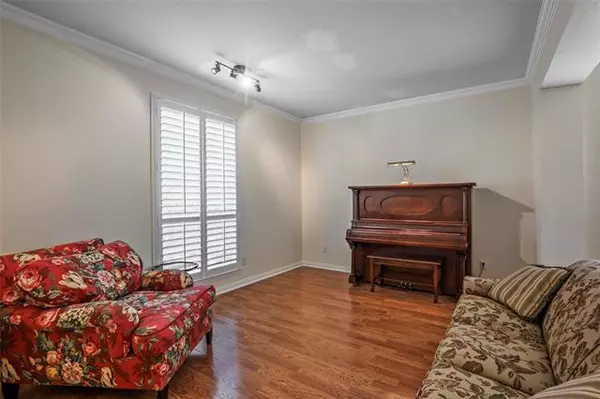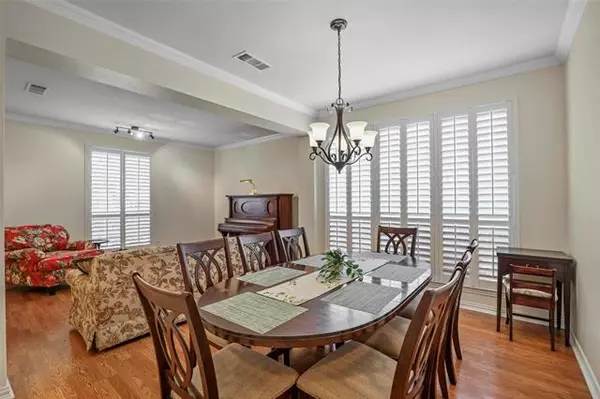$425,000
For more information regarding the value of a property, please contact us for a free consultation.
4904 Belladonna Drive Fort Worth, TX 76123
4 Beds
3 Baths
3,365 SqFt
Key Details
Property Type Single Family Home
Sub Type Single Family Residence
Listing Status Sold
Purchase Type For Sale
Square Footage 3,365 sqft
Price per Sqft $126
Subdivision Columbus Heights Add
MLS Listing ID 20056247
Sold Date 06/16/22
Style Traditional
Bedrooms 4
Full Baths 2
Half Baths 1
HOA Fees $20
HOA Y/N Mandatory
Year Built 2002
Annual Tax Amount $7,673
Property Description
Beautifully appointed very spacious home in Highly Sought After Hulen Heights Community has up dated Kitchen including Stainless appliances, Quartz Stone Counters and Eat-in Breakfast area. Large Family room with Fireplace and tall windows with Plantation Shutters provide ample light with room for entertaining. Backyard features wood privacy fence, Gas piped for Grill, Pergola and Raised Garden await your Green Thumb! Upstairs offers Bonus room for Media, Game Room or Office. Four bedrooms and two full baths for Family and Guests to enjoy! Half Bath is conveniently located downstairs. Also downstairs are Fomal Living and Dining room for more entertaining room.New AC units were replaced in 2015. Roof replaced 2016 with hail resistant Shingles. New Water Heater. Hurry to enjoy the Community Pool and Playground for Summer and all the fun Community Events!
Location
State TX
County Tarrant
Community Club House, Community Pool, Community Sprinkler, Curbs, Playground, Pool, Sidewalks
Direction From I-20 Go South on Hulen Street. Turn Right on Columbus Trail. Turn Right on Gladiola. Turn Left on Belladonna. Continue down the block. Home is on the Right.
Rooms
Dining Room 2
Interior
Interior Features Cable TV Available, Decorative Lighting, Double Vanity, Eat-in Kitchen, Flat Screen Wiring, Granite Counters, High Speed Internet Available, Kitchen Island, Walk-In Closet(s)
Heating Fireplace(s), Natural Gas
Cooling Ceiling Fan(s), Electric
Flooring Ceramic Tile, Hardwood
Fireplaces Number 1
Fireplaces Type Gas Logs, Gas Starter, Living Room
Appliance Dishwasher, Disposal, Electric Oven, Gas Water Heater, Microwave, Plumbed For Gas in Kitchen
Heat Source Fireplace(s), Natural Gas
Laundry Electric Dryer Hookup, Utility Room, Full Size W/D Area, Washer Hookup
Exterior
Exterior Feature Rain Gutters
Garage Spaces 2.0
Fence Back Yard, Fenced, Wood
Community Features Club House, Community Pool, Community Sprinkler, Curbs, Playground, Pool, Sidewalks
Utilities Available Cable Available, City Sewer, City Water, Concrete, Curbs, Electricity Available, Electricity Connected, Individual Gas Meter, Individual Water Meter, Phone Available, Sidewalk, Underground Utilities
Roof Type Asphalt
Garage Yes
Building
Lot Description Few Trees, Interior Lot
Story Two
Foundation Slab
Structure Type Brick
Schools
School District Crowley Isd
Others
Restrictions Architectural,No Divide,No Mobile Home
Ownership Matthew Juren
Acceptable Financing Cash, Conventional, FHA
Listing Terms Cash, Conventional, FHA
Financing FHA
Special Listing Condition Survey Available
Read Less
Want to know what your home might be worth? Contact us for a FREE valuation!

Our team is ready to help you sell your home for the highest possible price ASAP

©2024 North Texas Real Estate Information Systems.
Bought with Brad Young • Weichert, REALTORS-Bev Young

GET MORE INFORMATION






