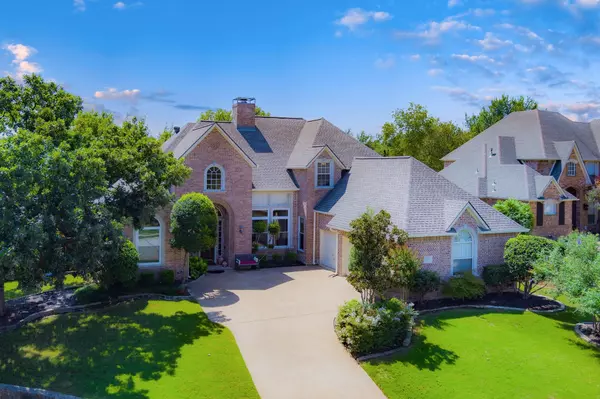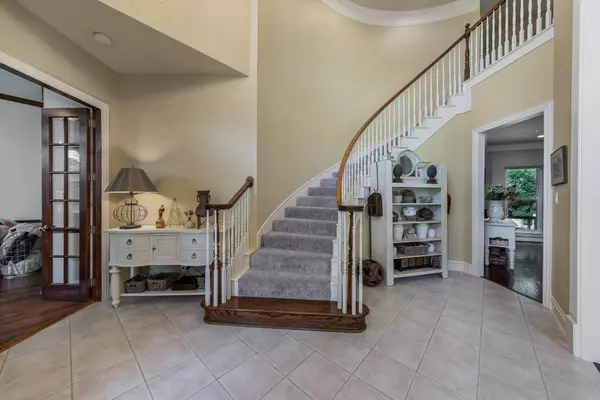$849,900
For more information regarding the value of a property, please contact us for a free consultation.
3609 Austin Court Flower Mound, TX 75028
4 Beds
4 Baths
3,709 SqFt
Key Details
Property Type Single Family Home
Sub Type Single Family Residence
Listing Status Sold
Purchase Type For Sale
Square Footage 3,709 sqft
Price per Sqft $229
Subdivision Carriage Glenn At Bridlewood
MLS Listing ID 20157705
Sold Date 10/18/22
Style Traditional
Bedrooms 4
Full Baths 3
Half Baths 1
HOA Fees $79/ann
HOA Y/N Mandatory
Year Built 1997
Annual Tax Amount $11,454
Lot Size 0.263 Acres
Acres 0.263
Property Description
BEAUTIFUL BRIDLEWOOD HOME with a PRIVATE BACKYARD SANCTUARY! No detail has been overlooked in this stunning home, boasting LED lighting with dimmers, hand scraped hardwood floors, see-through fireplace, & tons of storage! Prepare meals in the remodeled kitchen offering high-end granite counters, smart Bosch appliances, 5 burner gas cooktop with downdraft vent, custom soft-close hardwood cabinets, under cabinet lighting, & butlers pantry with built-in wine cooler. Featuring main level luxury suite and 3 upstairs bedrooms; 1 en suite & 2 with Jack and Jill bathroom! Paradise awaits you in the breathtaking backyard where you can unwind in the spool-spa with a tranquil waterfall, or relax on the large covered patio overlooking a majestic garden oasis. Updates; roof (2020), kitchen (2020), all carpet (2021), windows (90% replaced-2020-21), Levolor blinds up & down (automatic down-2020-21), overhead garage storage (2022), new pool pump w warranty (2022)! Great location on quiet cul-de-sac!
Location
State TX
County Denton
Direction From 1171 go north on Auburn then right on Austin Court.
Rooms
Dining Room 2
Interior
Interior Features Built-in Wine Cooler, Cable TV Available, Decorative Lighting, High Speed Internet Available, Vaulted Ceiling(s)
Heating Central, Natural Gas, Zoned
Cooling Ceiling Fan(s), Central Air, Electric, Zoned
Flooring Carpet, Ceramic Tile, Wood
Fireplaces Number 1
Fireplaces Type Gas Logs, Gas Starter, See Through Fireplace
Appliance Dishwasher, Disposal, Electric Oven, Gas Cooktop, Gas Water Heater, Microwave, Convection Oven, Plumbed For Gas in Kitchen, Plumbed for Ice Maker, Vented Exhaust Fan
Heat Source Central, Natural Gas, Zoned
Exterior
Exterior Feature Covered Patio/Porch, Rain Gutters, Lighting
Garage Spaces 3.0
Fence Wood
Pool In Ground, Pool/Spa Combo, Pump, Waterfall
Utilities Available City Sewer, City Water
Roof Type Composition
Garage Yes
Private Pool 1
Building
Lot Description Cul-De-Sac, Few Trees, Interior Lot, Landscaped, Many Trees, Sprinkler System, Subdivision
Story Two
Foundation Slab
Structure Type Brick
Schools
School District Lewisville Isd
Others
Ownership Of Record
Acceptable Financing Cash, Conventional, FHA, VA Loan
Listing Terms Cash, Conventional, FHA, VA Loan
Financing Conventional
Read Less
Want to know what your home might be worth? Contact us for a FREE valuation!

Our team is ready to help you sell your home for the highest possible price ASAP

©2024 North Texas Real Estate Information Systems.
Bought with Vickie Carlton • RE/MAX DFW Associates

GET MORE INFORMATION






