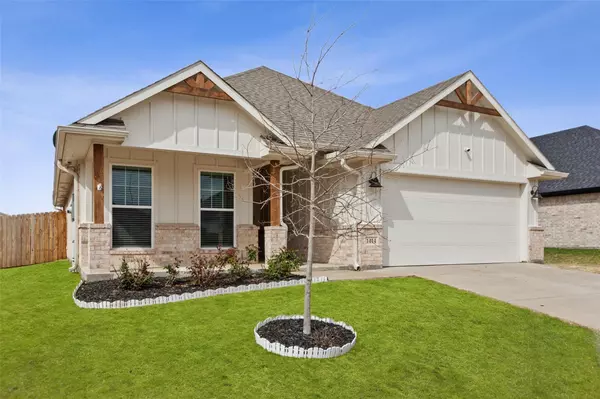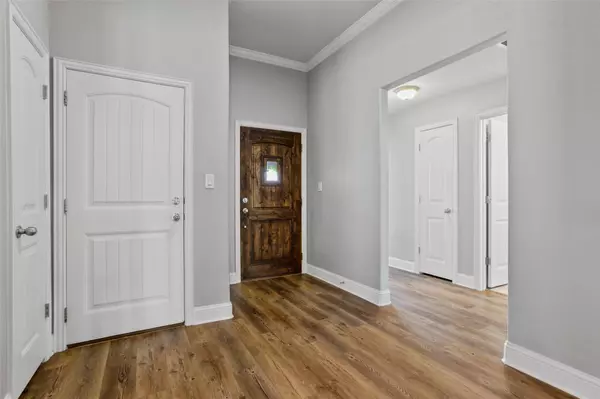$326,000
For more information regarding the value of a property, please contact us for a free consultation.
1414 Saratoga Drive Sherman, TX 75092
3 Beds
2 Baths
1,818 SqFt
Key Details
Property Type Single Family Home
Sub Type Single Family Residence
Listing Status Sold
Purchase Type For Sale
Square Footage 1,818 sqft
Price per Sqft $179
Subdivision Heritage Farms
MLS Listing ID 20277040
Sold Date 04/12/23
Style Modern Farmhouse
Bedrooms 3
Full Baths 2
HOA Fees $19/ann
HOA Y/N Mandatory
Year Built 2020
Annual Tax Amount $5,304
Lot Size 6,621 Sqft
Acres 0.152
Property Description
Located in booming Sherman, Texas, this one-owner-occupied Modern Farmhouse was built by Wyldewood Homes in 2020. IMMACULATE and MOVE-IN READY with 1818 sq ft, 3 bedrooms (with split Primary Bedroom for privacy), 2 bathrooms plus Chef's Kitchen with granite countertops, undercabinet lighting, walk-in pantry, stainless steel appliances and cabinets galore! Luxury Vinyl Plank flooring throughout the house (including closets!) with ceramic tile in bathrooms. Laundry Room connects to the Primary Bedroom Closet for convenience! Primary Bathroom has separate vanities, medicine cabinets, private WC and separate tub and shower. Open Concept Living with WBFP in Living Room. 10-foot ceilings in Main Area and Primary Bedroom. Charming Covered Front Porch with room for seating and Spacious Covered Back Patio offer multiple Outdoor Living spaces. Fully Fenced Yard with 6x8 Poly Backyard Storage Shed. 2 Car Garage with Storage Space. Minutes from 75, new TI expansion & Sherman HS. A MUST-SEE HOME!!
Location
State TX
County Grayson
Direction From Hwy 75 N, exit 1417 (Heritage Pkwy). Continue west on 1417 (Heritage Pkwy) and then west on Quail Run. South on Saratoga, house is on right-hand side.
Rooms
Dining Room 1
Interior
Interior Features Built-in Features, Cable TV Available, Decorative Lighting, Double Vanity, Granite Counters, High Speed Internet Available, Open Floorplan, Walk-In Closet(s)
Heating Central, Electric, Fireplace(s)
Cooling Ceiling Fan(s), Central Air, Electric
Flooring Ceramic Tile, Luxury Vinyl Plank
Fireplaces Number 1
Fireplaces Type Wood Burning
Equipment Satellite Dish
Appliance Dishwasher, Electric Range, Electric Water Heater, Microwave
Heat Source Central, Electric, Fireplace(s)
Laundry Utility Room, Full Size W/D Area
Exterior
Exterior Feature Covered Patio/Porch, Rain Gutters, Lighting
Garage Spaces 2.0
Fence Wood
Utilities Available City Sewer, City Water, Concrete, Curbs, Sidewalk
Roof Type Composition
Garage Yes
Building
Lot Description Interior Lot
Story One
Foundation Slab
Structure Type Board & Batten Siding,Brick,Cedar
Schools
Elementary Schools Henry W Sory
School District Sherman Isd
Others
Ownership Willer
Acceptable Financing Cash, Conventional, FHA, VA Loan
Listing Terms Cash, Conventional, FHA, VA Loan
Financing Cash
Read Less
Want to know what your home might be worth? Contact us for a FREE valuation!

Our team is ready to help you sell your home for the highest possible price ASAP

©2024 North Texas Real Estate Information Systems.
Bought with Traci McCarthy • EBBY HALLIDAY, REALTORS

GET MORE INFORMATION






