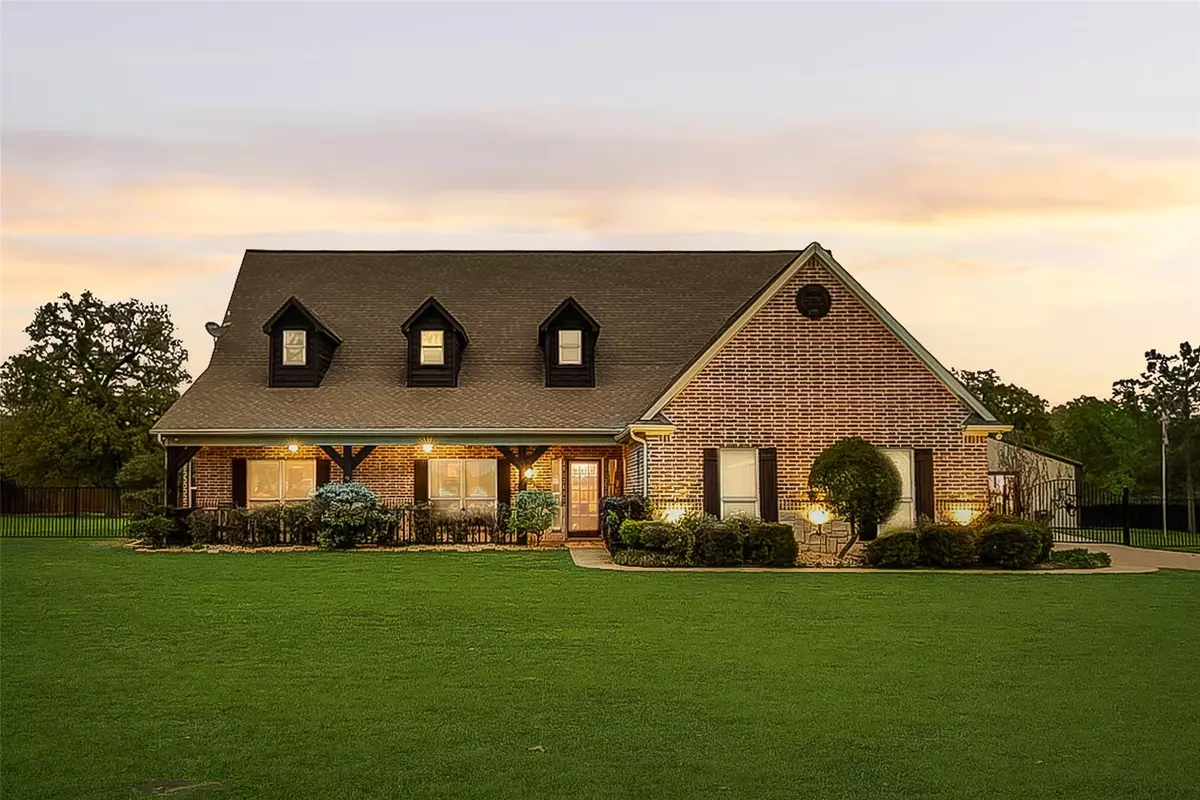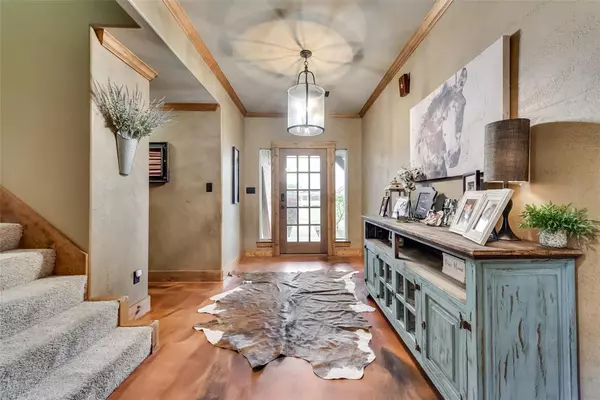$650,000
For more information regarding the value of a property, please contact us for a free consultation.
6125 Hidden Oaks Drive Quinlan, TX 75474
3 Beds
3 Baths
2,599 SqFt
Key Details
Property Type Single Family Home
Sub Type Single Family Residence
Listing Status Sold
Purchase Type For Sale
Square Footage 2,599 sqft
Price per Sqft $250
Subdivision Hidden Meadows Ph I
MLS Listing ID 20291940
Sold Date 04/26/23
Style Traditional
Bedrooms 3
Full Baths 2
Half Baths 1
HOA Y/N None
Year Built 2007
Annual Tax Amount $8,494
Lot Size 2.110 Acres
Acres 2.11
Property Description
Do not wait to see this exceptionally well-kept open-concept home that backs to a wooded area, on a 2+ acre lot, with a fully insulated 30x40 shop and entertaining outdoor oasis. A 2-story floor plan that features all the bedrooms on the main level, with only a game room on the second floor. The open-concept living and kitchen area offers soaring vaulted ceilings with rustic wood details—epoxy-coated floors throughout offer easy cleaning. The main bedroom has a full en-suite bath, split vanity, separate tub, shower, and more. The home has an attached 2 car garage with additional parking the shop. The real gem of this property is the insulated shop with large roll-up doors and outdoor living spaces. The covered front porch is 8x36, the screened-in back patio with the potbelly stove is 11x29, and the patio used for grilling is 14x12. This lot offers peaceful country living within 10min of almost everything you need daily.
Location
State TX
County Hunt
Direction GPS: 6125 Hidden Oaks Drive, Quinlan, TX 75474 Head North on HWY 35 from 276. Take a right on CR 2546. Follow 2546 down until you hit Hidden Meadow Dr, and take a left. Follow that, and it turns into Hidden Oaks. The home is on the right with SOP
Rooms
Dining Room 1
Interior
Interior Features Built-in Features, Cable TV Available, Decorative Lighting, Double Vanity, Eat-in Kitchen, Flat Screen Wiring, Granite Counters, Kitchen Island, Natural Woodwork, Pantry, Vaulted Ceiling(s), Wainscoting
Heating Central, Electric
Cooling Central Air, Electric
Flooring Carpet, Ceramic Tile, Concrete, Other
Fireplaces Number 2
Fireplaces Type Stone, Wood Burning
Appliance Dishwasher, Disposal, Electric Range, Microwave
Heat Source Central, Electric
Laundry Utility Room, Full Size W/D Area
Exterior
Exterior Feature Built-in Barbecue, Covered Patio/Porch, Rain Gutters, Lighting, Outdoor Kitchen, Outdoor Living Center, Storage
Garage Spaces 6.0
Fence Fenced, Gate, Metal, Wood
Utilities Available Co-op Water, Individual Water Meter
Roof Type Composition
Garage Yes
Private Pool 1
Building
Lot Description Acreage, Few Trees, Interior Lot, Landscaped, Lrg. Backyard Grass, Sprinkler System, Subdivision
Story One and One Half
Foundation Slab
Structure Type Brick
Schools
Elementary Schools Cannon
Middle Schools Thompson
High Schools Ford
School District Quinlan Isd
Others
Restrictions No Known Restriction(s)
Ownership See Agent
Acceptable Financing Cash, Conventional, VA Loan
Listing Terms Cash, Conventional, VA Loan
Financing Conventional
Special Listing Condition Aerial Photo
Read Less
Want to know what your home might be worth? Contact us for a FREE valuation!

Our team is ready to help you sell your home for the highest possible price ASAP

©2024 North Texas Real Estate Information Systems.
Bought with Cathleen Lewis • Call It Closed Realty

GET MORE INFORMATION






