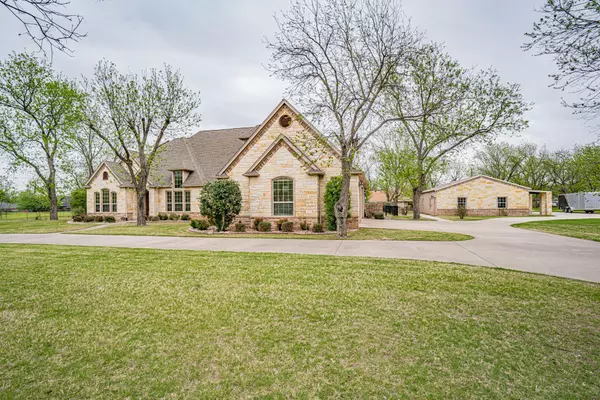$959,900
For more information regarding the value of a property, please contact us for a free consultation.
8605 Claremont Drive Granbury, TX 76049
3 Beds
5 Baths
3,739 SqFt
Key Details
Property Type Single Family Home
Sub Type Single Family Residence
Listing Status Sold
Purchase Type For Sale
Square Footage 3,739 sqft
Price per Sqft $256
Subdivision Pecan Plantation
MLS Listing ID 20299332
Sold Date 06/01/23
Style Traditional
Bedrooms 3
Full Baths 3
Half Baths 2
HOA Fees $200/mo
HOA Y/N Mandatory
Year Built 2006
Annual Tax Amount $13,262
Lot Size 2.550 Acres
Acres 2.55
Lot Dimensions 314X256X316X290
Property Description
Luxury and an entertainers dream await you with this stunning home located in The Retreat section of Pecan Plantation! Main house features 2 stories, 3 bedrooms, 2 full baths and 2 half baths, stunningly large living area with wood flooring, gas stone fireplace, built in cabinets, and a wet bar! Large separate office or 4th bedroom with built ins, elegant half bath for guests, a separate dining area and breakfast area, a super size utility with sink and room for multiple freezers. Large primary bedroom with sitting area and double sided gas fireplace! Large master bath with walk in shower, jetted garden tub, and large walk in closet! A dream kitchen! Double oven, propane cook top, pantry, island, granite counters, and tons of cabinets! Upstairs features game room, half bath, separate media room with a projector and movie screen! In ground pool, outdoor kitchen, separate 663 sq foot guest suite with a full bath! 3 car over size attached garage AND 30X50 3 door shop with electric.
Location
State TX
County Hood
Community Airport/Runway, Boat Ramp, Campground, Club House, Community Dock, Community Pool, Fishing, Fitness Center, Gated, Golf, Greenbelt, Guarded Entrance, Horse Facilities, Jogging Path/Bike Path, Lake, Marina, Park, Perimeter Fencing, Playground, Pool, Restaurant, Rv Parking, Stable(S), Tennis Court(S)
Direction In Granbury Hwy 377 and head South on Fall Creek Hwy. Follow Fall Creek Hwy and turn right on Monticello Dr to Pecan Plantation entrance. Agents show ID to gate guard and clients follow you in. Cross over Brazos River to round a bout. Take 3rd exit onto Monticello Drive. Left on Claremont. On Left.
Rooms
Dining Room 2
Interior
Interior Features Cathedral Ceiling(s), Decorative Lighting, Eat-in Kitchen, Granite Counters, High Speed Internet Available, Kitchen Island, Natural Woodwork, Open Floorplan, Pantry, Vaulted Ceiling(s), Walk-In Closet(s), Wet Bar
Heating Central, Electric, Fireplace(s), Zoned
Cooling Ceiling Fan(s), Central Air, Electric, Zoned
Flooring Carpet, Ceramic Tile, Wood
Fireplaces Number 2
Fireplaces Type Living Room, Master Bedroom, Propane, Stone
Equipment Home Theater
Appliance Dishwasher, Disposal, Electric Water Heater, Gas Cooktop, Microwave, Double Oven, Plumbed For Gas in Kitchen, Trash Compactor
Heat Source Central, Electric, Fireplace(s), Zoned
Laundry Electric Dryer Hookup, Utility Room, Washer Hookup
Exterior
Exterior Feature Covered Patio/Porch, Fire Pit, Rain Gutters, Lighting, Outdoor Kitchen, Outdoor Living Center
Garage Spaces 5.0
Fence Fenced, Wood, Wrought Iron
Pool Diving Board, Fenced, Gunite, In Ground, Outdoor Pool, Pool Cover, Pool Sweep, Waterfall
Community Features Airport/Runway, Boat Ramp, Campground, Club House, Community Dock, Community Pool, Fishing, Fitness Center, Gated, Golf, Greenbelt, Guarded Entrance, Horse Facilities, Jogging Path/Bike Path, Lake, Marina, Park, Perimeter Fencing, Playground, Pool, Restaurant, RV Parking, Stable(s), Tennis Court(s)
Utilities Available Asphalt, Electricity Connected, Individual Water Meter, MUD Sewer, MUD Water, Propane, Underground Utilities
Roof Type Composition,Shingle
Garage Yes
Private Pool 1
Building
Lot Description Acreage, Cul-De-Sac, Interior Lot, Landscaped, Level, Lrg. Backyard Grass, Many Trees, Sprinkler System, Subdivision
Story Two
Foundation Slab
Structure Type Brick,Rock/Stone
Schools
Elementary Schools Mambrino
Middle Schools Acton
High Schools Granbury
School District Granbury Isd
Others
Restrictions Deed
Ownership Thomas P. Mc Cool
Acceptable Financing Cash, Conventional, VA Loan
Listing Terms Cash, Conventional, VA Loan
Financing Cash
Special Listing Condition Aerial Photo, Deed Restrictions
Read Less
Want to know what your home might be worth? Contact us for a FREE valuation!

Our team is ready to help you sell your home for the highest possible price ASAP

©2024 North Texas Real Estate Information Systems.
Bought with Ryan Webb • Elevate Realty Group

GET MORE INFORMATION






