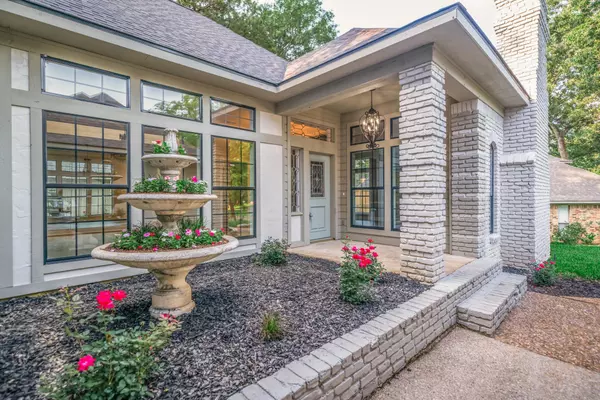$529,000
For more information regarding the value of a property, please contact us for a free consultation.
1509 Wilderness Way Longview, TX 75604
4 Beds
3 Baths
3,399 SqFt
Key Details
Property Type Single Family Home
Sub Type Single Family Residence
Listing Status Sold
Purchase Type For Sale
Square Footage 3,399 sqft
Price per Sqft $155
Subdivision Wildwood
MLS Listing ID 20331180
Sold Date 08/08/23
Bedrooms 4
Full Baths 3
HOA Fees $25/ann
HOA Y/N Mandatory
Year Built 1982
Annual Tax Amount $6,311
Lot Size 0.284 Acres
Acres 0.284
Property Description
This exquisite English Tudor style home sits in the exclusive Wildwood Subdivision on a beautiful corner lot just above the lake. An extensive remodel has made this home better than new including: A new roof, new interior & exterior paint, flooring, fixtures, showers, tubs, and so much more. An abundance of natural light flow through newly placed windows and French doors. Luxury details are featured throughout this home including: Designer lighting, unique accent tile, bamboo flooring, crown molding, quartz countertops just to name a few. This home spans 3,400 square ft. of spacious living. Formal living and dining, game room with built in bar make this home perfect for entertaining. The owners suite is situated privately, and was designed to feel like a luxurious retreat. No detail has been left undone. Come see this one of a kind luxury remodel in Wildwood, it will not disappoint!
Location
State TX
County Gregg
Direction From Gilmer Road. Turn onto Wilderness Way. 4th home on the left.
Rooms
Dining Room 2
Interior
Interior Features Built-in Features, Cable TV Available, Cedar Closet(s), Decorative Lighting, Double Vanity, Dry Bar, Eat-in Kitchen, High Speed Internet Available, Kitchen Island, Pantry, Vaulted Ceiling(s), Walk-In Closet(s), Wet Bar, In-Law Suite Floorplan
Fireplaces Number 1
Fireplaces Type Gas, Living Room
Appliance Dishwasher, Disposal, Electric Cooktop, Electric Oven, Gas Water Heater, Microwave, Vented Exhaust Fan
Exterior
Garage Spaces 2.0
Carport Spaces 2
Utilities Available City Sewer, City Water, Curbs, Electricity Available, Electricity Connected, Individual Gas Meter, Individual Water Meter, Natural Gas Available, Phone Available
Garage Yes
Building
Story Two
Level or Stories Two
Schools
Elementary Schools Pinetree
Middle Schools Pinetree
High Schools Pinetree
School District Pine Tree Isd
Others
Ownership Couture Homes
Financing Conventional
Read Less
Want to know what your home might be worth? Contact us for a FREE valuation!

Our team is ready to help you sell your home for the highest possible price ASAP

©2024 North Texas Real Estate Information Systems.
Bought with Angela Watson-Kuite • RE/MAX Advantage

GET MORE INFORMATION






