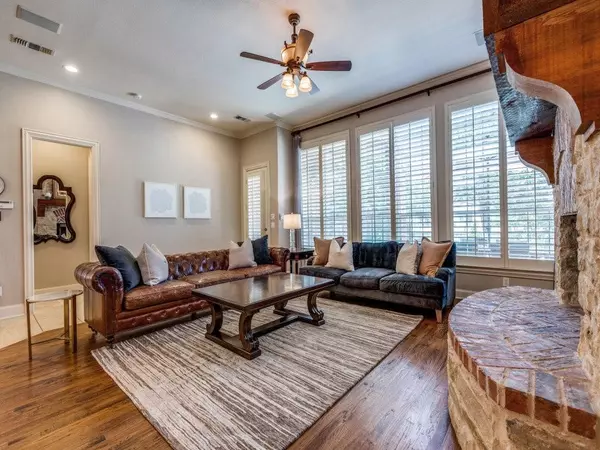$895,000
For more information regarding the value of a property, please contact us for a free consultation.
6800 Echo Canyon Drive Mckinney, TX 75072
4 Beds
5 Baths
4,201 SqFt
Key Details
Property Type Single Family Home
Sub Type Single Family Residence
Listing Status Sold
Purchase Type For Sale
Square Footage 4,201 sqft
Price per Sqft $213
Subdivision Lakeside Crossing
MLS Listing ID 20367842
Sold Date 08/14/23
Style Traditional
Bedrooms 4
Full Baths 4
Half Baths 1
HOA Fees $77/ann
HOA Y/N Mandatory
Year Built 2001
Annual Tax Amount $14,106
Lot Size 0.290 Acres
Acres 0.29
Property Description
Stately Huntington Home with Pool in the Highly Desired Lakeside Crossing. Situated between the two Stonebridge Ranch Country Clubs. 3-Car Porte Cochere Plan. Backyard boasts Sparkling Pool and Spa, Covered Patio and Grass Area. Beautiful Craftsmanship and Details throughout. Welcoming Entry with Vaulted Ceiling. Elegant Formals with Butler Area. Handsome Study with Built-Ins, Coffered Ceiling, En Suite Bathroom and Closet (possible 5th Bedroom). Living Room boasts Stone Fireplace with Hearth and Wood Floors. Chef's Kitchen with Large Island, Granite Countertops, SS Appliances including Built-In Refrigerator (2023) and Double Oven. Large Breakfast Area with Travertine Archway. Primary Suite with Dual Sinks, Separate Shower, Soaking Tub and Large WIC. Upstairs includes 3 Guest Bedrooms with 2 sharing Jack-In-Jill and 1 sharing Hall Bath, Game Room & Large Media Room. Utility Room with Sink and space for Freezer. Stonebridge Ranch Amenities including Beach Club and Tennis. AC Units 2017.
Location
State TX
County Collin
Community Club House, Community Dock, Community Pool, Fishing, Greenbelt, Jogging Path/Bike Path, Lake, Park, Playground, Pool, Tennis Court(S)
Direction North on Custer Road, Right on Stonebridge Drive, Right on Glen Oaks Drive, Right on Lake Creek Drive, Left on Echo Canyon. House will be on Left.
Rooms
Dining Room 2
Interior
Interior Features Built-in Features, Cable TV Available, Chandelier, Decorative Lighting, Granite Counters, High Speed Internet Available, Open Floorplan, Vaulted Ceiling(s), Walk-In Closet(s)
Heating Central, Fireplace(s), Natural Gas
Cooling Ceiling Fan(s), Central Air, Electric
Flooring Carpet, Ceramic Tile, Wood
Fireplaces Number 1
Fireplaces Type Gas Starter, Living Room, Wood Burning
Appliance Built-in Refrigerator, Dishwasher, Disposal, Electric Cooktop, Electric Oven, Gas Water Heater, Microwave, Double Oven
Heat Source Central, Fireplace(s), Natural Gas
Laundry Electric Dryer Hookup, Gas Dryer Hookup, Full Size W/D Area, Washer Hookup
Exterior
Exterior Feature Covered Patio/Porch, Rain Gutters, Lighting
Garage Spaces 3.0
Fence Back Yard, Wood
Pool Gunite, In Ground, Outdoor Pool, Pool/Spa Combo, Private, Water Feature
Community Features Club House, Community Dock, Community Pool, Fishing, Greenbelt, Jogging Path/Bike Path, Lake, Park, Playground, Pool, Tennis Court(s)
Utilities Available Cable Available, City Sewer, City Water, Curbs, Individual Gas Meter, Individual Water Meter, Natural Gas Available, Sidewalk, Underground Utilities
Roof Type Composition
Garage Yes
Private Pool 1
Building
Lot Description Landscaped, Many Trees, Sprinkler System, Subdivision
Story Two
Level or Stories Two
Structure Type Brick
Schools
Elementary Schools Glenoaks
Middle Schools Dowell
High Schools Mckinney Boyd
School District Mckinney Isd
Others
Ownership See Tax Rolls
Acceptable Financing Cash, Conventional, FHA, VA Loan
Listing Terms Cash, Conventional, FHA, VA Loan
Financing Cash
Special Listing Condition Survey Available
Read Less
Want to know what your home might be worth? Contact us for a FREE valuation!

Our team is ready to help you sell your home for the highest possible price ASAP

©2024 North Texas Real Estate Information Systems.
Bought with Regina Bumagny • Coldwell Banker Realty Frisco

GET MORE INFORMATION






