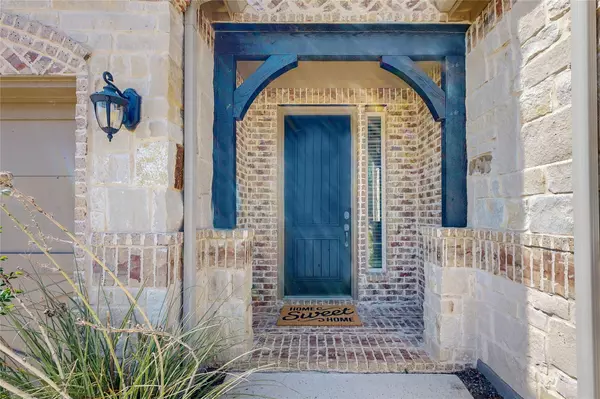$756,000
For more information regarding the value of a property, please contact us for a free consultation.
1011 Prairie Ridge Lane Arlington, TX 76005
3 Beds
4 Baths
3,263 SqFt
Key Details
Property Type Single Family Home
Sub Type Single Family Residence
Listing Status Sold
Purchase Type For Sale
Square Footage 3,263 sqft
Price per Sqft $231
Subdivision Viridian Village Ph 1E-2
MLS Listing ID 20373620
Sold Date 09/25/23
Style Traditional
Bedrooms 3
Full Baths 3
Half Baths 1
HOA Fees $95/qua
HOA Y/N Mandatory
Year Built 2016
Annual Tax Amount $15,784
Lot Size 8,407 Sqft
Acres 0.193
Lot Dimensions 129 x 65
Property Description
***Open House Saturday September 2 11-2 *** Welcome to your dream home! Step into this magnificent one-story house that will leave you in awe. Located just steps away from The Commons Park, this executive home offers a perfect blend of luxury and convenience.
As you enter, prepare to be amazed by the vaulted ceilings that create a sense of grandeur and openness. The entertainer's kitchen seamlessly flows into the dining and living areas, making it the heart of this remarkable home while the master suite overlooks a large covered patio, and grassy yard perfect for outdoor activities.
This flexible floorplan offers ensuites for ALL bedrooms, a study which can serve as a 4th bedroom and a flex room which can be used as a game room or media room.
Location is key offering everything from miles of hike and bike trails, parks, a nearby beach, sailing opportunities, tennis courts, and so much more while being close to DFW Airport and entertainment venues such as Texas Live!
Location
State TX
County Tarrant
Community Club House, Community Pool, Fishing, Fitness Center, Greenbelt, Jogging Path/Bike Path, Lake, Marina, Playground, Pool, Sidewalks, Tennis Court(S)
Direction Follow N. Collins into Viridian called Bird's Fort Trail. Continue on Bird's Fort Trail to Pearl Crescent Lane. Make an immediate right on Prairie Ridge Lane. Home is located on the right, in front front of The Commons Park.
Rooms
Dining Room 1
Interior
Interior Features Built-in Features, Cable TV Available, Double Vanity, Eat-in Kitchen, Flat Screen Wiring, Granite Counters, High Speed Internet Available, Kitchen Island, Open Floorplan, Pantry, Walk-In Closet(s)
Heating Central, Electric, ENERGY STAR Qualified Equipment
Cooling Ceiling Fan(s), Central Air, Electric, Zoned
Flooring Wood
Fireplaces Number 1
Fireplaces Type Living Room
Appliance Dishwasher, Disposal, Gas Cooktop, Gas Oven, Gas Water Heater, Microwave, Double Oven, Tankless Water Heater
Heat Source Central, Electric, ENERGY STAR Qualified Equipment
Laundry Electric Dryer Hookup, Utility Room, Washer Hookup
Exterior
Exterior Feature Covered Patio/Porch, Rain Gutters
Garage Spaces 2.0
Fence Back Yard, Metal, Wood
Community Features Club House, Community Pool, Fishing, Fitness Center, Greenbelt, Jogging Path/Bike Path, Lake, Marina, Playground, Pool, Sidewalks, Tennis Court(s)
Utilities Available Asphalt, Cable Available, City Sewer, City Water, Curbs, Electricity Available, Electricity Connected, Individual Gas Meter, Individual Water Meter, Phone Available, Sidewalk
Roof Type Composition,Shingle
Garage Yes
Building
Lot Description Interior Lot, Park View, Sprinkler System, Subdivision
Story One
Foundation Brick/Mortar, Slab, Stone
Level or Stories One
Structure Type Brick,Rock/Stone
Schools
Elementary Schools Viridian
High Schools Trinity
School District Hurst-Euless-Bedford Isd
Others
Ownership Owner of Record
Acceptable Financing Cash, Conventional, FHA, VA Loan
Listing Terms Cash, Conventional, FHA, VA Loan
Financing Cash
Read Less
Want to know what your home might be worth? Contact us for a FREE valuation!

Our team is ready to help you sell your home for the highest possible price ASAP

©2024 North Texas Real Estate Information Systems.
Bought with Kesha Banks • Harold Carter, REALTORS Plano

GET MORE INFORMATION






