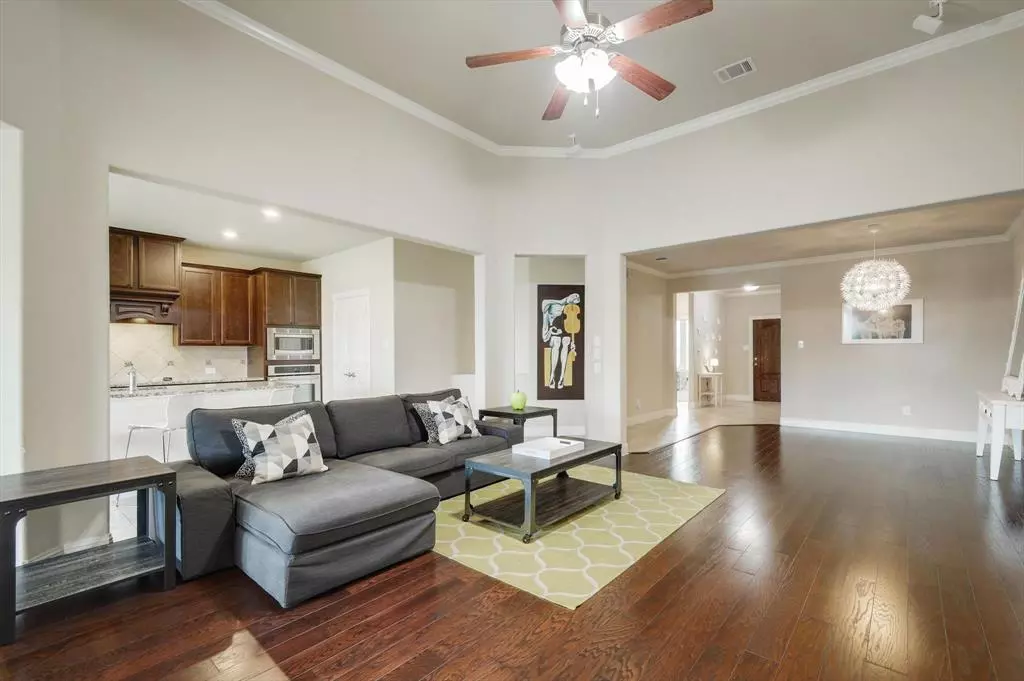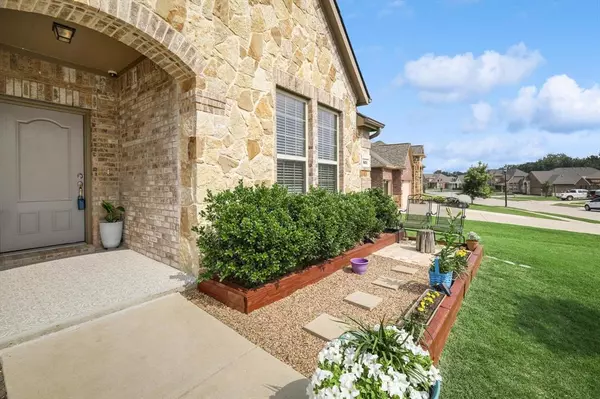$430,000
For more information regarding the value of a property, please contact us for a free consultation.
521 Northwood Drive Oak Point, TX 75068
3 Beds
2 Baths
2,074 SqFt
Key Details
Property Type Single Family Home
Sub Type Single Family Residence
Listing Status Sold
Purchase Type For Sale
Square Footage 2,074 sqft
Price per Sqft $207
Subdivision Woodridge Estates Ph Three
MLS Listing ID 20329758
Sold Date 09/27/23
Style Traditional
Bedrooms 3
Full Baths 2
HOA Fees $33/ann
HOA Y/N Mandatory
Year Built 2017
Annual Tax Amount $7,858
Lot Size 0.289 Acres
Acres 0.289
Property Description
Priced less than Tax Appraised Value!! Move-in ready 3 bed, 2 bath home with a large backyard, perfect for outdoor entertainment & relaxation. ALL NEW roof installed May 2023, this home feels like brand new, offering a worry-free living experience and still under 10 year builder warranty with additional 1 year Residential Home Warranty for buyers!!. Open floor plan, flooded with natural light, features a spacious living room, a modern kitchen with sleek appliances & ample storage space, and a cozy dining area with decorative lighting. The primary bedroom is a true oasis, complete with a luxurious en-suite bathroom with separate frameless shower and soaking tub. Two additional bedrooms and another full bathroom makes this home perfect for anyone. Step outside to the expansive backyard, where you can enjoy summer barbecues or gardening in the sunny Texas weather with easy access to shopping, dining, & entertainment, this home offers the best of suburban living outside the city.
Location
State TX
County Denton
Community Curbs, Jogging Path/Bike Path
Direction Please utilize Waze or GMAPS
Rooms
Dining Room 2
Interior
Interior Features Cable TV Available, Decorative Lighting, Eat-in Kitchen, Flat Screen Wiring, Granite Counters, High Speed Internet Available, Kitchen Island, Open Floorplan, Pantry, Sound System Wiring, Walk-In Closet(s)
Heating Electric, Fireplace(s), Zoned
Cooling Ceiling Fan(s), Electric, ENERGY STAR Qualified Equipment, Zoned
Flooring Carpet, Ceramic Tile, Wood
Fireplaces Number 1
Fireplaces Type Electric
Appliance Dishwasher, Disposal, Dryer, Electric Cooktop, Electric Oven, Double Oven, Refrigerator, Washer
Heat Source Electric, Fireplace(s), Zoned
Laundry Electric Dryer Hookup, Utility Room, Full Size W/D Area, Washer Hookup
Exterior
Exterior Feature Rain Gutters
Garage Spaces 2.0
Fence Wood
Community Features Curbs, Jogging Path/Bike Path
Utilities Available Cable Available, City Sewer, City Water, Concrete, Curbs, Electricity Connected, Sidewalk
Roof Type Composition
Total Parking Spaces 2
Garage Yes
Building
Lot Description Interior Lot, Landscaped, Lrg. Backyard Grass, Sprinkler System
Story One
Foundation Slab
Level or Stories One
Structure Type Brick,Rock/Stone
Schools
Elementary Schools Oak Point
Middle Schools Jerry Walker
High Schools Little Elm
School District Little Elm Isd
Others
Ownership See Tax
Acceptable Financing Cash, Conventional, FHA, VA Loan
Listing Terms Cash, Conventional, FHA, VA Loan
Financing Conventional
Read Less
Want to know what your home might be worth? Contact us for a FREE valuation!

Our team is ready to help you sell your home for the highest possible price ASAP

©2024 North Texas Real Estate Information Systems.
Bought with Debra Godfrey • One West Real Estate

GET MORE INFORMATION






