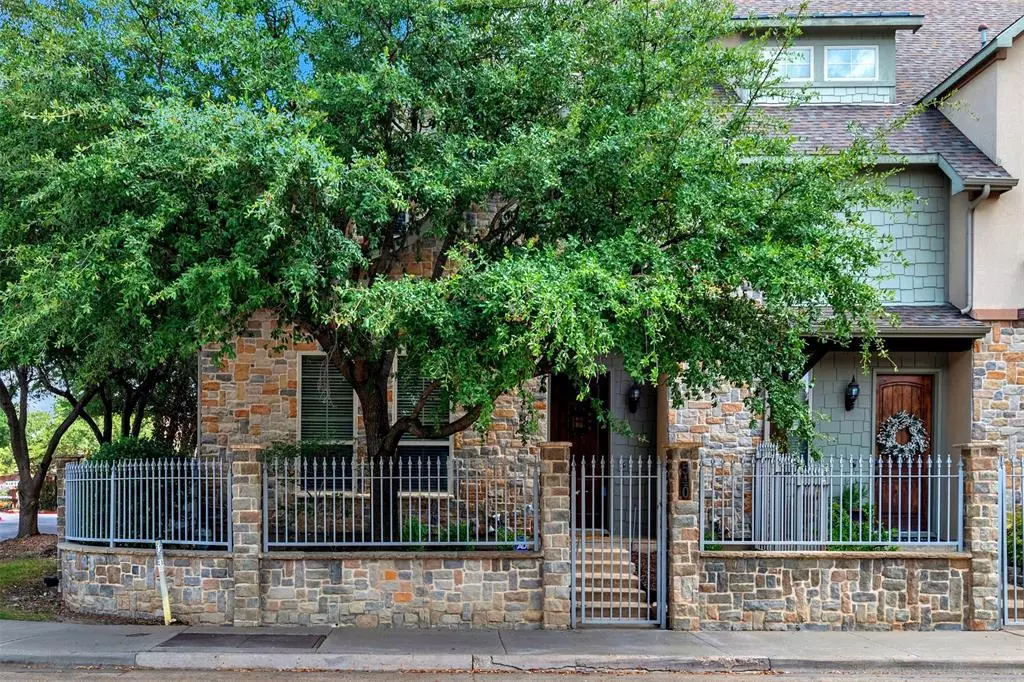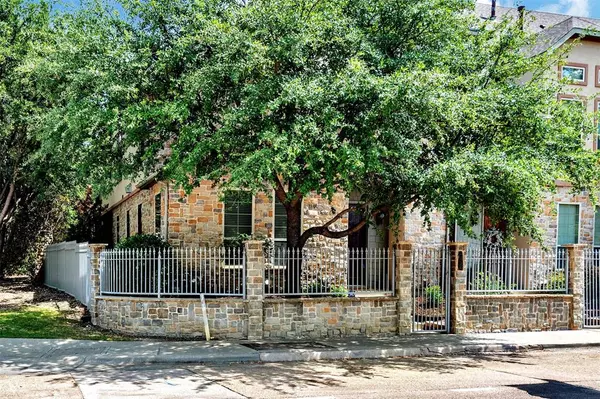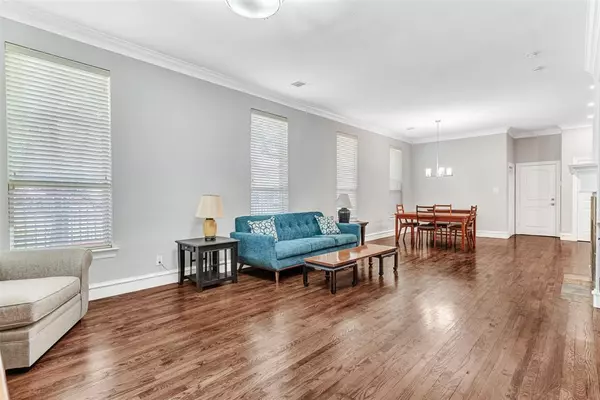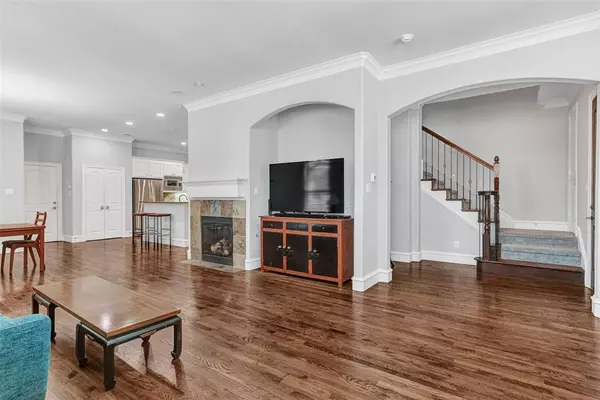$525,000
For more information regarding the value of a property, please contact us for a free consultation.
540 W Lookout Drive Richardson, TX 75080
3 Beds
3 Baths
2,294 SqFt
Key Details
Property Type Townhouse
Sub Type Townhouse
Listing Status Sold
Purchase Type For Sale
Square Footage 2,294 sqft
Price per Sqft $228
Subdivision Ii Creeks
MLS Listing ID 20421592
Sold Date 09/29/23
Style Traditional
Bedrooms 3
Full Baths 2
Half Baths 1
HOA Fees $148/qua
HOA Y/N Mandatory
Year Built 2006
Annual Tax Amount $9,093
Lot Size 1,960 Sqft
Acres 0.045
Lot Dimensions Irregular
Property Description
Gorgeously appointed like new, end unit townhome in small gated community across the street from Canyon Creek Golf Course! Walk to shops & restaurants at Canyon Creek Village. Minutes to UTD! This inviting home boasts 3 bedrooms, 2.5 baths, & an expansive primary suite on the second floor featuring a luxurious spa-like bathroom & an expansive balcony. The upstairs area houses the utility room, two guest bedrooms, & full bath. On the lower level, hardwood floors, spacious open rooms, a cozy fireplace in the living room, & gourmet kitchen that's perfect for upcoming holiday gatherings. Kitchen features gas cooktop, granite countertops, charming tumbled stone backsplash, breakfast bar for informal dining & abundant cabinet space. Step onto the private covered side patio off the dining room – morning coffee or unwinding after a long day. Close to 75 & 190, walking distance to including restaurants like The Fifth Fireside Patio & Grill, Sweet Firefly Ice Cream, coffee shop, II Creeks Park.
Location
State TX
County Collin
Community Community Sprinkler, Curbs, Gated, Perimeter Fencing
Direction From PGBT E take exit toward Custer Pkwy & turn right onto Custer. Right onto W Lookout Dr. Home is on your right, end unit before street. Park in front of the house on Lookout or West parking lot, do not turn into Canyon Creek Plaza shopping center. - no gate access.
Rooms
Dining Room 1
Interior
Interior Features Cable TV Available, Decorative Lighting, Double Vanity, Eat-in Kitchen, High Speed Internet Available, Kitchen Island, Open Floorplan, Pantry, Walk-In Closet(s)
Heating Central, Natural Gas, Zoned
Cooling Ceiling Fan(s), Central Air, Electric, Zoned
Flooring Carpet, Ceramic Tile, Wood
Fireplaces Number 1
Fireplaces Type Electric, Living Room
Appliance Dishwasher, Disposal, Electric Oven, Gas Cooktop, Microwave, Plumbed For Gas in Kitchen, Vented Exhaust Fan
Heat Source Central, Natural Gas, Zoned
Laundry Electric Dryer Hookup, Utility Room, Full Size W/D Area, Washer Hookup
Exterior
Exterior Feature Balcony, Covered Patio/Porch, Garden(s), Rain Gutters
Garage Spaces 2.0
Fence Front Yard, Gate, Metal
Community Features Community Sprinkler, Curbs, Gated, Perimeter Fencing
Utilities Available Alley, Cable Available, City Sewer, City Water, Community Mailbox, Concrete, Curbs, Individual Gas Meter, Individual Water Meter, Private Road
Roof Type Composition
Total Parking Spaces 2
Garage Yes
Building
Lot Description Corner Lot, Few Trees, Landscaped
Story Two
Foundation Slab
Level or Stories Two
Structure Type Brick,Rock/Stone
Schools
Elementary Schools Aldridge
Middle Schools Wilson
High Schools Vines
School District Plano Isd
Others
Ownership see agent
Acceptable Financing Cash, Conventional
Listing Terms Cash, Conventional
Financing Cash
Read Less
Want to know what your home might be worth? Contact us for a FREE valuation!

Our team is ready to help you sell your home for the highest possible price ASAP

©2024 North Texas Real Estate Information Systems.
Bought with Greg Fowler • Keller Williams Realty DPR

GET MORE INFORMATION






