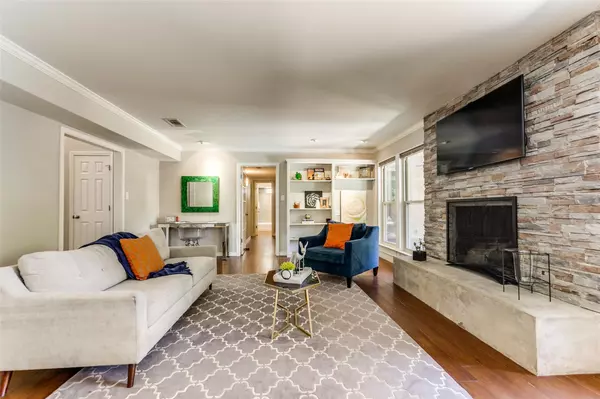$725,000
For more information regarding the value of a property, please contact us for a free consultation.
1130 Mill Springs Richardson, TX 75080
4 Beds
3 Baths
3,363 SqFt
Key Details
Property Type Single Family Home
Sub Type Single Family Residence
Listing Status Sold
Purchase Type For Sale
Square Footage 3,363 sqft
Price per Sqft $215
Subdivision Cottonwood Creek Estates 2&3
MLS Listing ID 20307700
Sold Date 10/13/23
Style Traditional
Bedrooms 4
Full Baths 3
HOA Fees $2/ann
HOA Y/N Voluntary
Year Built 1975
Annual Tax Amount $10,606
Lot Size 9,147 Sqft
Acres 0.21
Property Description
Price REDUCTION + CREDIT! Don’t wait for lower rates–Seller will provide up to $12K credit to buy down up to 2 points! Now is your chance to get more space for less. This beautifully updated Cottonwood Creek Estates home has been spruced up and ready to go! Fresh paint, renewed wood floors, new carpet and beautiful stain on the fence and Pergola are waiting for a new owner to call HOME. There is plenty of room for you to spread out -with 2 bedrooms and 2 large living rooms downstairs plus 2 spacious bedrooms and a fantastic game room with a wet bar upstairs. The main living room has a handsome floor to ceiling stone fireplace and built-in storage. The kitchen offers crisp white cabinets, gorgeous quartz countertops, and SS appliances. Extra large utility room has plenty of built-in shelving, pantry storage, and ample room for fridge or freezer. 3 fully updated bathrooms. Awesome outdoor living space includes extended patio under the pergola, fabulous built-in grill and sparkling pool.
Location
State TX
County Collin
Direction Campbell Road to North Floyd Road; North on North Floyd Road; East on Mill Springs
Rooms
Dining Room 2
Interior
Interior Features Cable TV Available, Decorative Lighting, Granite Counters, High Speed Internet Available, Walk-In Closet(s), Wet Bar
Heating Central, Natural Gas
Cooling Central Air, Electric
Flooring Carpet, Hardwood
Fireplaces Number 1
Fireplaces Type Stone
Appliance Dishwasher, Disposal, Electric Range, Microwave, Double Oven, Refrigerator
Heat Source Central, Natural Gas
Laundry Electric Dryer Hookup, Utility Room, Full Size W/D Area, Washer Hookup
Exterior
Exterior Feature Covered Patio/Porch, Outdoor Grill
Garage Spaces 2.0
Fence Wood
Pool Diving Board, Gunite, In Ground, Pool Sweep, Pool/Spa Combo
Utilities Available Alley, Cable Available, City Sewer, City Water, Concrete, Curbs, Sidewalk
Roof Type Composition
Total Parking Spaces 2
Garage Yes
Private Pool 1
Building
Lot Description Few Trees, Interior Lot, Landscaped, Subdivision
Story Two
Foundation Slab
Level or Stories Two
Structure Type Brick
Schools
Elementary Schools Aldridge
Middle Schools Wilson
High Schools Vines
School District Plano Isd
Others
Ownership Contact Agent
Acceptable Financing Cash, Conventional, FHA, VA Loan
Listing Terms Cash, Conventional, FHA, VA Loan
Financing Conventional
Read Less
Want to know what your home might be worth? Contact us for a FREE valuation!

Our team is ready to help you sell your home for the highest possible price ASAP

©2024 North Texas Real Estate Information Systems.
Bought with Gayle Weeks • Simplified Real Estate

GET MORE INFORMATION






