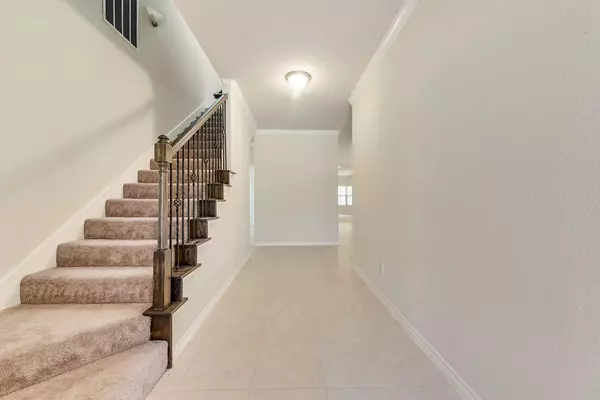$340,000
For more information regarding the value of a property, please contact us for a free consultation.
8608 Vista Royale Drive Fort Worth, TX 76108
4 Beds
3 Baths
2,788 SqFt
Key Details
Property Type Single Family Home
Sub Type Single Family Residence
Listing Status Sold
Purchase Type For Sale
Square Footage 2,788 sqft
Price per Sqft $121
Subdivision Lake Vista Estates
MLS Listing ID 20404742
Sold Date 10/20/23
Bedrooms 4
Full Baths 3
HOA Fees $30/ann
HOA Y/N Mandatory
Year Built 2013
Annual Tax Amount $8,807
Lot Size 7,753 Sqft
Acres 0.178
Property Description
HURRY! Don't miss this great opportunity to live in the well-maintained home located in the wonderful Lake Vista Estates. This beautiful Corner Lot home comes with 4-bedroom, 3 full baths. is complete with an open floor plan. The large living room, perfect for relaxing or entertaining guests. The kitchen features title backsplash with updated stainless-steel appliances, and granite countertops. The Master Suite includes 2 sinks, garden tub, separate shower, and walk in closet. This home also features a flex room that could be an excellent home office. Backyard you will find fully covered back patio. Whether you prefer a cool morning coffee or cooking outside for you’re enjoying nice weather. House also comes with a shed in the back for all your storage.
Location
State TX
County Tarrant
Direction From I-820 W, take exit 6 toward Las Vegas tr, continue onto Jim Wright Fwy W Loop 820 N, turn right onto N Las Vegas trail, Turn Right onto Vista Royale Dr, House will be on your left Corner Lot.
Rooms
Dining Room 1
Interior
Interior Features Cable TV Available, Decorative Lighting, Eat-in Kitchen, Granite Counters, High Speed Internet Available, Open Floorplan, Pantry, Walk-In Closet(s)
Heating Electric
Cooling Electric
Flooring Carpet, Ceramic Tile
Equipment Irrigation Equipment
Appliance Dishwasher, Disposal, Electric Cooktop, Electric Oven, Electric Water Heater, Microwave, Refrigerator
Heat Source Electric
Laundry Utility Room
Exterior
Exterior Feature Covered Patio/Porch
Garage Spaces 2.0
Fence Wood
Utilities Available Cable Available, City Sewer, City Water
Roof Type Composition
Total Parking Spaces 2
Garage Yes
Building
Lot Description Corner Lot
Story One and One Half
Foundation Slab
Level or Stories One and One Half
Schools
Elementary Schools North
Middle Schools Brewer
High Schools Brewer
School District White Settlement Isd
Others
Ownership Nganthy Do
Financing Conventional
Read Less
Want to know what your home might be worth? Contact us for a FREE valuation!

Our team is ready to help you sell your home for the highest possible price ASAP

©2024 North Texas Real Estate Information Systems.
Bought with Beth Gaskill • Keller Williams Realty-FM

GET MORE INFORMATION






