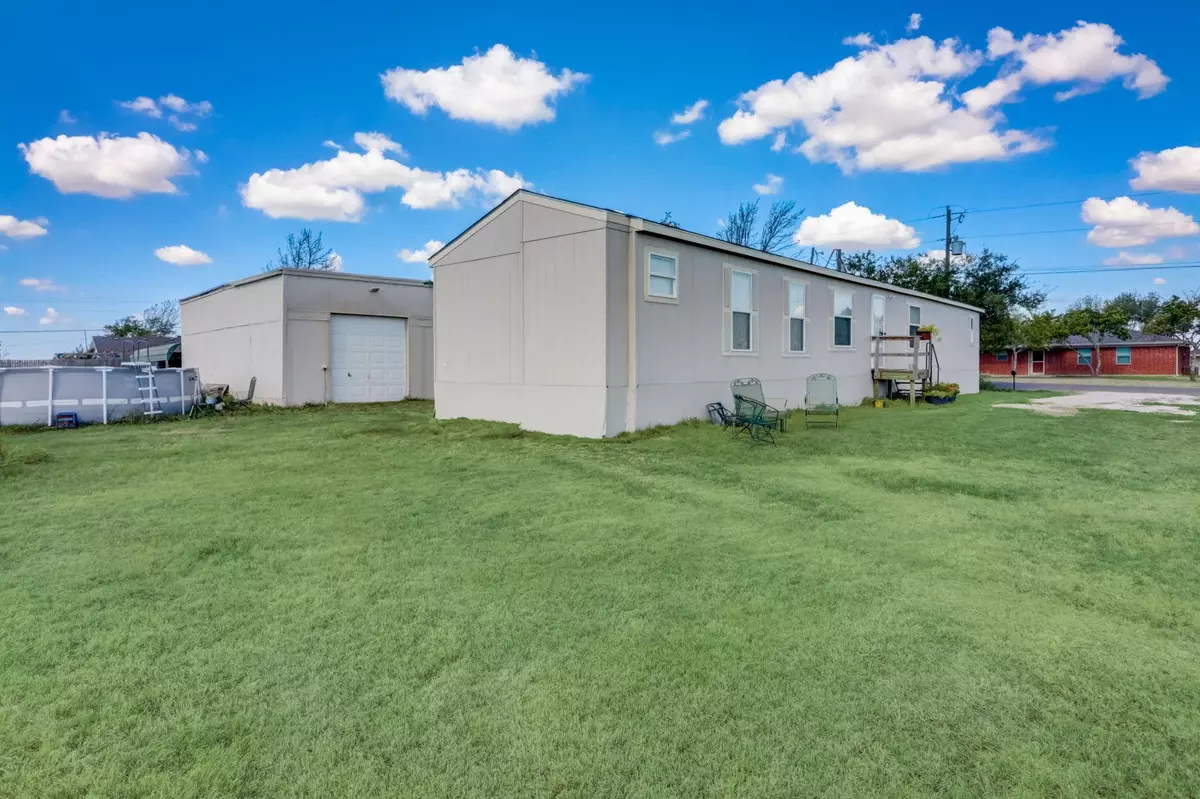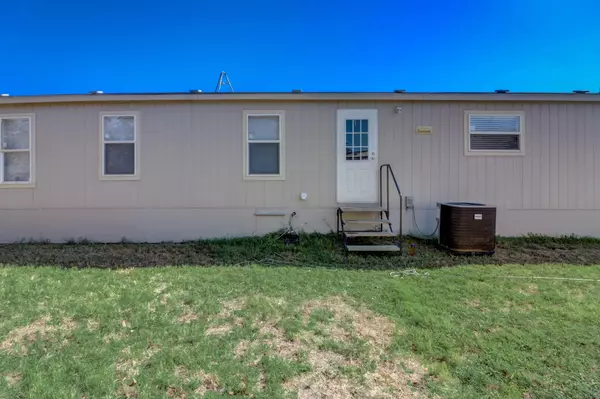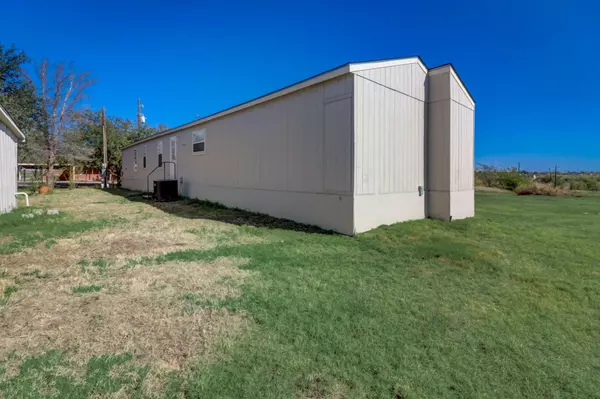$243,000
For more information regarding the value of a property, please contact us for a free consultation.
126 Marion Road Venus, TX 76084
3 Beds
2 Baths
1,292 SqFt
Key Details
Property Type Mobile Home
Sub Type Mobile Home
Listing Status Sold
Purchase Type For Sale
Square Footage 1,292 sqft
Price per Sqft $188
Subdivision Fairview Acres
MLS Listing ID 20442870
Sold Date 11/14/23
Style Traditional
Bedrooms 3
Full Baths 2
HOA Y/N None
Year Built 2020
Annual Tax Amount $1,527
Lot Size 1.987 Acres
Acres 1.987
Property Description
Are you looking for a quieter and more peaceful life in the country in the coveted Maypearl ISD? Enjoy almost 2 acres in this lovely Solitaire mobile home. Solitaire homes offer a higher quality construction than most mobile homes with sheetrock walls and ceilings, real wood cabinets, roof decking with radiant barrier and vapor barrier applied to the walls and ceiling, which makes for a very energy efficient home. Not to mention the great layout and all of the built-in cabinets; this home has so much storage space. Outside the property features an above ground pool, a shop with garage doors on each end, a barn for the animals, a storage building and a carport, you will have plenty of room for all of your toys. Seller does not have a survey; buyer will need to obtain a new one. Seller will repair the torn carpet in the doorway of the third bedroom. I have a lender that can do an FHA loan for a single wide mobile home, please reach out if you need the contact information.
Location
State TX
County Ellis
Direction From FM 66 turn on to FM 157. Drive approximately 5 miles to Marion Rd. Turn right onto Marion Rd, the property will be on your right. SOP
Rooms
Dining Room 1
Interior
Interior Features Decorative Lighting, Double Vanity, High Speed Internet Available, Open Floorplan, Pantry, Vaulted Ceiling(s), Walk-In Closet(s)
Heating Central, Electric
Cooling Ceiling Fan(s), Central Air, Electric
Flooring Carpet, Linoleum
Appliance Dishwasher, Dryer, Electric Range, Electric Water Heater, Washer
Heat Source Central, Electric
Laundry Electric Dryer Hookup, Utility Room, Full Size W/D Area, Washer Hookup
Exterior
Exterior Feature Lighting, Stable/Barn, Storage
Garage Spaces 2.0
Carport Spaces 2
Fence Partial, Wire, Wood, Other
Pool Above Ground, Outdoor Pool, Pump
Utilities Available Aerobic Septic, Co-op Water, Electricity Connected, Outside City Limits
Roof Type Composition
Total Parking Spaces 4
Garage Yes
Private Pool 1
Building
Lot Description Acreage, Lrg. Backyard Grass
Story One
Foundation Other
Level or Stories One
Structure Type Siding
Schools
Elementary Schools Maypearl
High Schools Maypearl
School District Maypearl Isd
Others
Ownership James & Joyce Howard
Acceptable Financing Cash, Conventional, FHA
Listing Terms Cash, Conventional, FHA
Financing Cash
Read Less
Want to know what your home might be worth? Contact us for a FREE valuation!

Our team is ready to help you sell your home for the highest possible price ASAP

©2024 North Texas Real Estate Information Systems.
Bought with Ricky Collins • eXp Realty, LLC

GET MORE INFORMATION






