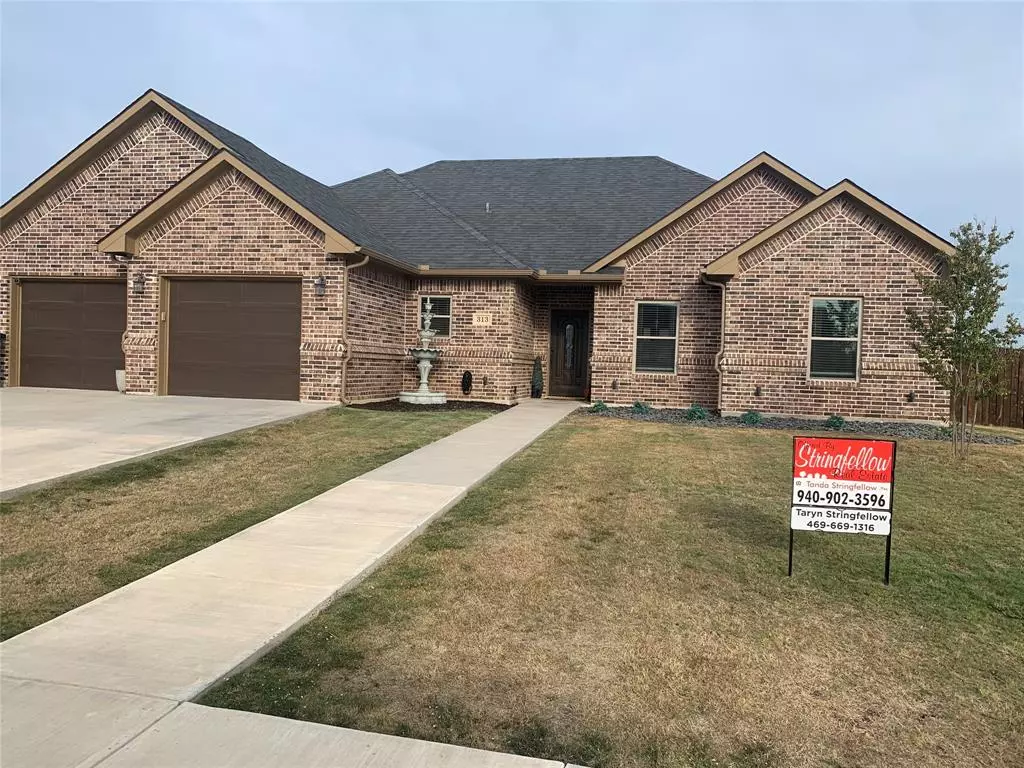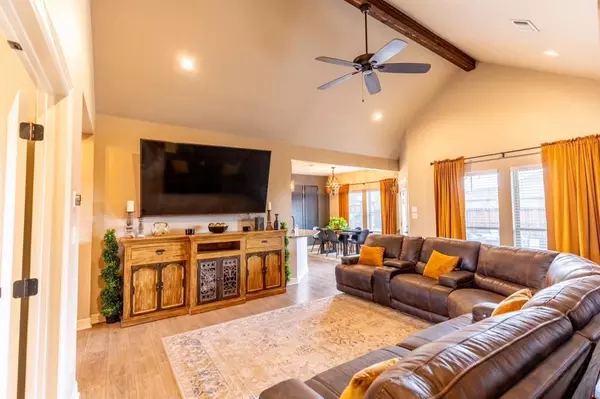$391,900
For more information regarding the value of a property, please contact us for a free consultation.
313 Walnut Street Lindsay, TX 76250
3 Beds
2 Baths
1,745 SqFt
Key Details
Property Type Single Family Home
Sub Type Single Family Residence
Listing Status Sold
Purchase Type For Sale
Square Footage 1,745 sqft
Price per Sqft $224
Subdivision Amazing Grace Estates
MLS Listing ID 20430282
Sold Date 11/30/23
Bedrooms 3
Full Baths 2
HOA Y/N None
Year Built 2020
Annual Tax Amount $4,916
Lot Size 10,802 Sqft
Acres 0.248
Property Description
**SELLER WILL CONSIDER A 9-10K CREDIT BUY-DOWN AT CLOSING ON BUYER'S INTEREST RATE, WHICH, FOR EXAMPLE, COULD BRING THE RATE FROM 7.25% TO 5.25% DURING THE FIRST YEAR, GIVING YOU MORE BUYING POWER WITH A LESSER MONTHLY PAYMENT**
This charming home boasts 3 bedrooms 2 bathrooms with an office that is currently being used as a nursery and an open floorplan that features tall, arched ceilings with a stained wood beam spanning the length of the living room.
2 bedrooms & a shared bathroom are on the right side of the home, past the living room and office, leaving plenty of privacy for the master suite on the left side of the home. Master suite has vaulted ceilings & an electric fireplace with a custom accent wall and mantel. Master bathroom has a free-standing soaker tub, extra-large walk-in shower & walk-in closet.
Property also features a large back yard, with a covered porch and children's playground. Plenty of room for a garden!
Come make this home yours, today!!
Location
State TX
County Cooke
Community Curbs, Park, Playground, Restaurant, Sidewalks, Tennis Court(S)
Direction GPS Friendly
Rooms
Dining Room 1
Interior
Interior Features Cable TV Available, Chandelier, Decorative Lighting, Double Vanity, Granite Counters, High Speed Internet Available, Kitchen Island, Open Floorplan, Pantry, Vaulted Ceiling(s), Walk-In Closet(s)
Heating Central, Electric
Cooling Ceiling Fan(s), Central Air, Electric
Flooring Carpet, Laminate
Fireplaces Number 1
Fireplaces Type Electric, Master Bedroom
Appliance Dishwasher, Electric Cooktop, Electric Oven, Electric Range, Electric Water Heater, Microwave
Heat Source Central, Electric
Laundry Electric Dryer Hookup, Utility Room, Full Size W/D Area, Washer Hookup
Exterior
Exterior Feature Covered Patio/Porch, Rain Gutters, Playground
Garage Spaces 2.0
Fence Gate, Metal, Wood
Community Features Curbs, Park, Playground, Restaurant, Sidewalks, Tennis Court(s)
Utilities Available Cable Available, City Sewer, City Water, Electricity Available, Sidewalk
Roof Type Composition
Total Parking Spaces 2
Garage Yes
Building
Lot Description Lrg. Backyard Grass
Story One
Foundation Slab
Level or Stories One
Structure Type Brick
Schools
Elementary Schools Lindsay
Middle Schools Lindsay
High Schools Lindsay
School District Lindsay Isd
Others
Restrictions Deed
Ownership Taryn Stringfellow
Acceptable Financing Cash, Conventional, FHA, USDA Loan, VA Loan
Listing Terms Cash, Conventional, FHA, USDA Loan, VA Loan
Financing Conventional
Special Listing Condition Owner/ Agent
Read Less
Want to know what your home might be worth? Contact us for a FREE valuation!

Our team is ready to help you sell your home for the highest possible price ASAP

©2024 North Texas Real Estate Information Systems.
Bought with MISTY SCHMITZ • TIERRA REAL ESTATE

GET MORE INFORMATION






