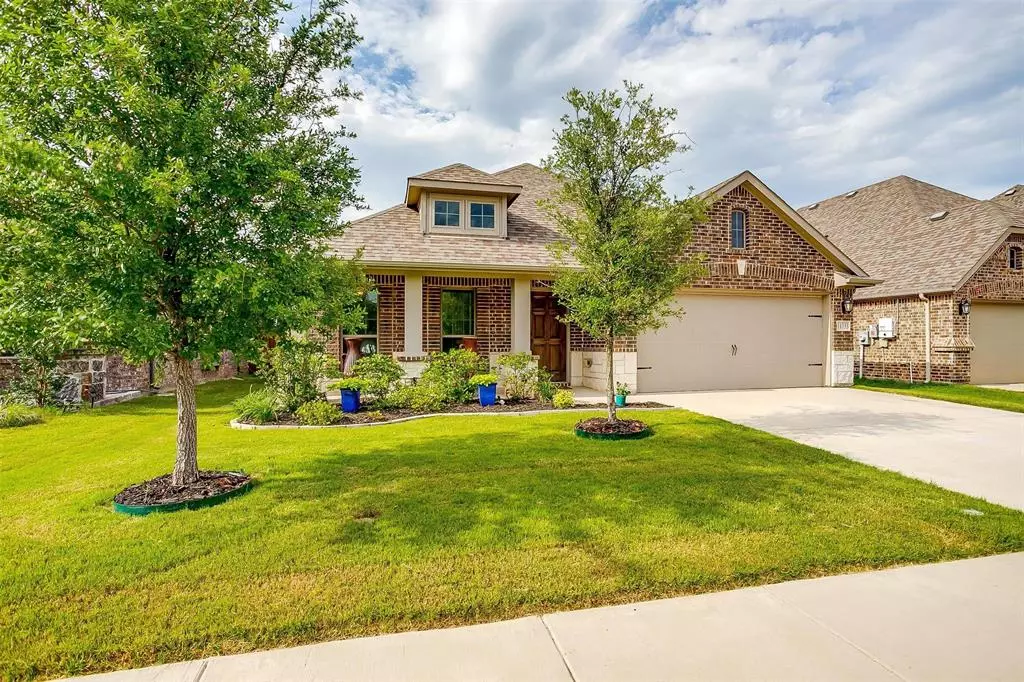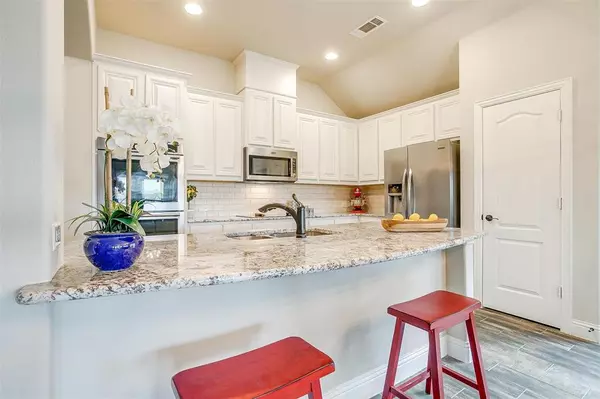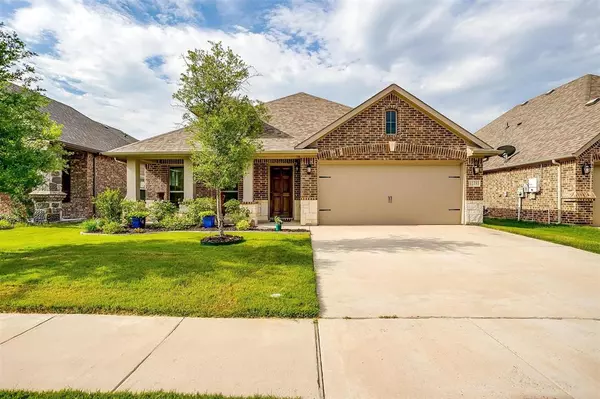$370,000
For more information regarding the value of a property, please contact us for a free consultation.
11733 Tuscarora Drive Fort Worth, TX 76108
3 Beds
2 Baths
1,884 SqFt
Key Details
Property Type Single Family Home
Sub Type Single Family Residence
Listing Status Sold
Purchase Type For Sale
Square Footage 1,884 sqft
Price per Sqft $196
Subdivision Live Oak Crk Ph 3A
MLS Listing ID 20350771
Sold Date 07/17/23
Style Traditional
Bedrooms 3
Full Baths 2
HOA Fees $27
HOA Y/N Mandatory
Year Built 2018
Annual Tax Amount $8,766
Lot Size 6,011 Sqft
Acres 0.138
Property Description
This better than new home is sure to bring the future home owners years of happiness. The home boast an open floorplan perfect for entertaining during the holidays and casual dinners during the week. If eating at home is not your thing the active neighborhood invites popular food trucks out on the regular. The split bedrooms share a flex space that could be used as additional bedroom with a bit of modification or a second office if two people work from home. The master bath includes an oversized shower that allowed the builder to include a linen closet! A standout for this home is the beautiful uplighting that accents the amazing architectural design of this home. All the extras were included when building this home including NO CARPET!!! The entire home has wood like tile. Ready to show!
Location
State TX
County Tarrant
Community Community Pool, Community Sprinkler, Curbs, Fishing, Playground, Pool, Sidewalks, Spa
Direction White Settlement to Haywire dr turn right and right again on Tuscarora
Rooms
Dining Room 1
Interior
Interior Features Double Vanity, Eat-in Kitchen, Granite Counters, High Speed Internet Available, Kitchen Island, Open Floorplan, Pantry, Walk-In Closet(s)
Heating Central
Cooling Central Air
Flooring Ceramic Tile
Appliance Dishwasher, Disposal, Electric Cooktop, Electric Oven
Heat Source Central
Laundry Electric Dryer Hookup, Full Size W/D Area, Washer Hookup
Exterior
Exterior Feature Covered Patio/Porch, Lighting
Garage Spaces 2.0
Fence Wood
Community Features Community Pool, Community Sprinkler, Curbs, Fishing, Playground, Pool, Sidewalks, Spa
Utilities Available Community Mailbox, Concrete, Electricity Connected, Individual Water Meter, MUD Sewer, MUD Water
Roof Type Composition
Garage Yes
Building
Lot Description Interior Lot, Landscaped, Sprinkler System
Story One
Foundation Slab
Level or Stories One
Structure Type Brick,Rock/Stone
Schools
Elementary Schools North
Middle Schools Brewer
High Schools Brewer
School District White Settlement Isd
Others
Restrictions Deed
Ownership Jimmy Elliott & Meryl Jackson
Acceptable Financing Cash, Conventional, FHA, VA Loan
Listing Terms Cash, Conventional, FHA, VA Loan
Financing Conventional
Read Less
Want to know what your home might be worth? Contact us for a FREE valuation!

Our team is ready to help you sell your home for the highest possible price ASAP

©2024 North Texas Real Estate Information Systems.
Bought with Dewayne Plumlee • Mersal Realty

GET MORE INFORMATION






