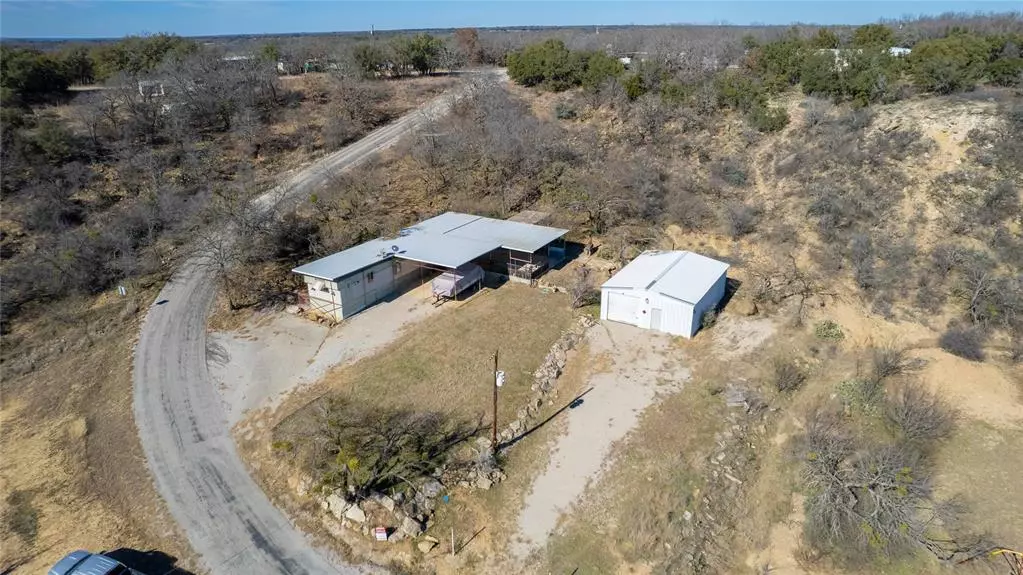$144,900
For more information regarding the value of a property, please contact us for a free consultation.
2130 Oak Trail Drive May, TX 76857
2 Beds
2 Baths
1,064 SqFt
Key Details
Property Type Mobile Home
Sub Type Mobile Home
Listing Status Sold
Purchase Type For Sale
Square Footage 1,064 sqft
Price per Sqft $136
Subdivision Tamarack Mountain Section I
MLS Listing ID 20515039
Sold Date 02/23/24
Bedrooms 2
Full Baths 2
HOA Fees $29/ann
HOA Y/N Mandatory
Year Built 1976
Lot Size 0.981 Acres
Acres 0.9809
Lot Dimensions 191x225
Property Description
This is an amazing opportunity to own an affordable lake house! The home is a quarter mile from the boat dock & next door to the community pool! Pontoon boat, golf cart, riding mower, 2 grills & a smoker, as well as all furnishings are included, making this a turnkey, move in ready lake house! The entire home, as well as a the beautiful 37x25 patio are covered, plus 2 oversized covered parking spaces. In the last few years, it has had fresh paint, new: subfloor, luxury vinyl plank flooring, refrigerator & electric cooktop, plus the HVAC system is only a year old & was just serviced. The open floor plan really opens up the space & the living room sectional is new. The large covered patio is perfect for grilling & entertaining & even has a sink and food prep area. Also included is a very nice 40x28 metal shop with a 10 foot roll up door so that you can store your boat or small RV. It was set up for welding as well and has multiple plugs plus 220V available. 10x50 dog run.
Location
State TX
County Brown
Community Boat Ramp, Campground, Community Pool, Fishing, Lake, Park, Playground, Pool
Direction GPS Friendly
Rooms
Dining Room 1
Interior
Interior Features Built-in Features, Eat-in Kitchen, Kitchen Island, Open Floorplan
Heating Central, Electric
Cooling Ceiling Fan(s), Central Air, Electric
Flooring Luxury Vinyl Plank
Appliance Dishwasher, Dryer, Electric Cooktop, Electric Oven, Electric Water Heater, Microwave, Double Oven, Refrigerator, Washer
Heat Source Central, Electric
Laundry Electric Dryer Hookup, Utility Room, Full Size W/D Area, Washer Hookup
Exterior
Exterior Feature Attached Grill, Covered Patio/Porch, Dog Run, Gas Grill, Lighting, Outdoor Grill, Outdoor Kitchen, RV/Boat Parking, Storage
Carport Spaces 2
Fence Back Yard, Wire, Wood
Community Features Boat Ramp, Campground, Community Pool, Fishing, Lake, Park, Playground, Pool
Utilities Available All Weather Road, Asphalt, Co-op Electric, Co-op Water, Community Mailbox, Electricity Connected, Outside City Limits, Septic
Roof Type Metal
Garage No
Building
Lot Description Corner Lot, Few Trees, Hilly, Irregular Lot, Water/Lake View
Story One
Foundation Block
Level or Stories One
Schools
Elementary Schools May
Middle Schools May
High Schools May
School District May Isd
Others
Restrictions Unknown Encumbrance(s)
Ownership Hinds
Acceptable Financing 1031 Exchange, Cash, Conventional
Listing Terms 1031 Exchange, Cash, Conventional
Financing Other
Special Listing Condition Aerial Photo
Read Less
Want to know what your home might be worth? Contact us for a FREE valuation!

Our team is ready to help you sell your home for the highest possible price ASAP

©2024 North Texas Real Estate Information Systems.
Bought with Carolyn Kelly • Tootie Kelly Real Estate

GET MORE INFORMATION






