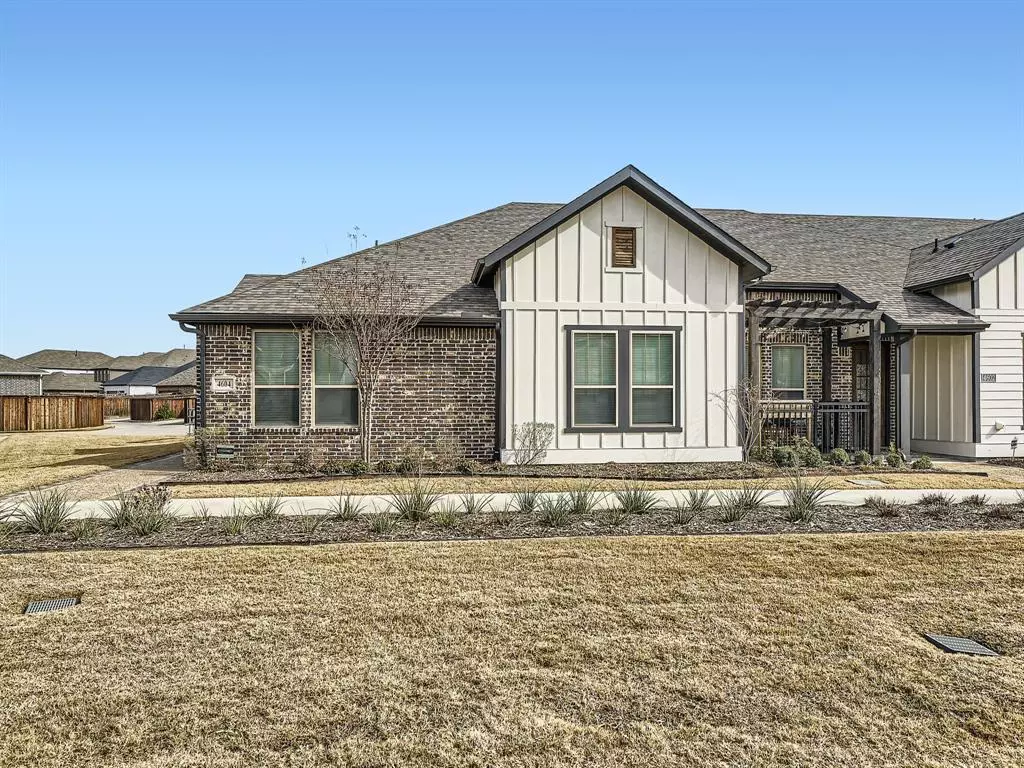$410,000
For more information regarding the value of a property, please contact us for a free consultation.
4604 Java Grove Lane Arlington, TX 76005
2 Beds
2 Baths
1,539 SqFt
Key Details
Property Type Single Family Home
Sub Type Single Family Residence
Listing Status Sold
Purchase Type For Sale
Square Footage 1,539 sqft
Price per Sqft $266
Subdivision Viridian Village 2C
MLS Listing ID 20530638
Sold Date 03/22/24
Style Traditional
Bedrooms 2
Full Baths 2
HOA Fees $373/qua
HOA Y/N Mandatory
Year Built 2020
Annual Tax Amount $9,112
Lot Size 3,876 Sqft
Acres 0.089
Property Description
Beautiful 2 bedroom, 2 bathrooms brick home that exudes warmth and comfort. Inside, the open floorplan captivates, allowing natural light to permeate every corner, creating a welcoming ambiance. The kitchen boasts stainless steel appliances and elegant granite countertops, providing both functionality and style. The master bedroom is a haven of tranquility, featuring an ensuite bathroom equipped with dual sinks, a separate shower, and a spacious walk-in closet. Thoughtful design places the secondary bedrooms in close proximity, ensuring convenience for family or guests. Beyond this charming abode lies a community that adds to its allure. Situated near The Beach at Viridian Lake, residents can easily enjoy outdoor recreation and leisure. The proximity to schools ensures educational convenience for families, while nearby parks provide a serene escape for relaxation and play. Don't miss the opportunity to call this house your home. Click the Virtual Tour link to view the 3D walkthrough.
Location
State TX
County Tarrant
Direction Via N Collins St and Birds Fort Trail Head north on N Collins St toward Woodard Way. Turn right onto Birds Fort Trail. At the traffic circle, continue straight to stay on Birds Fort Trail. Turn right onto Smokey Quartz Ln. Turn left onto Blue Topaz Trl. Turn right onto Java Grove Ln.
Rooms
Dining Room 1
Interior
Interior Features Decorative Lighting, Double Vanity, Granite Counters, Kitchen Island, Open Floorplan, Pantry, Vaulted Ceiling(s)
Heating Other
Cooling Ceiling Fan(s), Central Air
Flooring Carpet, Tile
Appliance Dishwasher, Gas Range, Microwave
Heat Source Other
Laundry On Site
Exterior
Exterior Feature Other
Garage Spaces 2.0
Fence Wrought Iron
Utilities Available MUD Sewer, MUD Water
Roof Type Composition
Total Parking Spaces 2
Garage Yes
Building
Lot Description Level
Story One
Foundation Slab
Level or Stories One
Structure Type Brick
Schools
Elementary Schools Viridian
High Schools Trinity
School District Hurst-Euless-Bedford Isd
Others
Restrictions Deed
Ownership Lonnie Hannibal, Teresa Hannibal
Acceptable Financing Cash, Conventional, FHA, VA Loan
Listing Terms Cash, Conventional, FHA, VA Loan
Financing Conventional
Read Less
Want to know what your home might be worth? Contact us for a FREE valuation!

Our team is ready to help you sell your home for the highest possible price ASAP

©2024 North Texas Real Estate Information Systems.
Bought with Suresh Gupta • VP Realty Services

GET MORE INFORMATION






