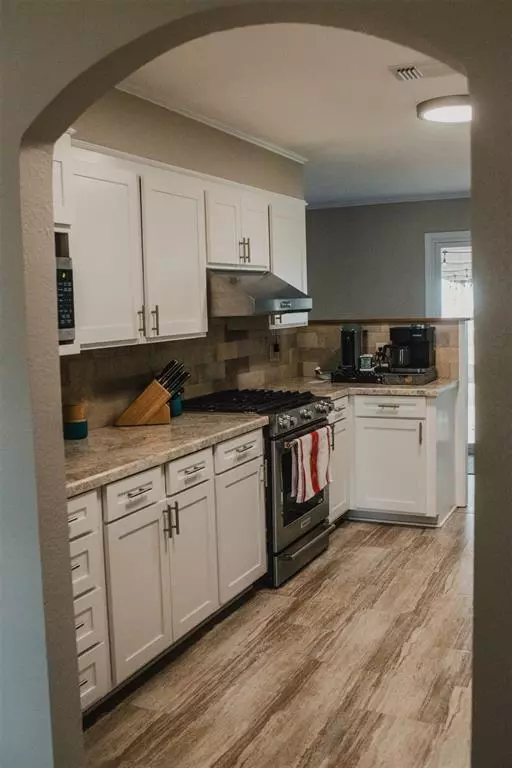$229,000
For more information regarding the value of a property, please contact us for a free consultation.
1313 Country Club Road Olney, TX 76374
3 Beds
2 Baths
1,626 SqFt
Key Details
Property Type Single Family Home
Sub Type Single Family Residence
Listing Status Sold
Purchase Type For Sale
Square Footage 1,626 sqft
Price per Sqft $140
Subdivision Original Town
MLS Listing ID 20531491
Sold Date 03/22/24
Bedrooms 3
Full Baths 2
HOA Y/N None
Year Built 1985
Annual Tax Amount $1,855
Lot Size 1.750 Acres
Acres 1.75
Property Description
This is an exceptional property on approx 1.75 acres. The home is immaculate, complete and professional remodel by Cliff Ohlert. Features a new roof, new energy efficient windows and doors, new HVAC and duct work, updated kitchen, high-end appliances, updated tile bathrooms, walk-in closets w built-in shelves and drawers, new flooring, new washer & dryer and 2 new hot water heaters.
The living room is dressed with beautiful wood shelving and storage, there's a large covered front porch, double carport and completely new paint throughout.
The huge, fenced backyard features a 20x30 covered patio w hot tub and patio furniture, large workshop w heating & cooling, concrete storm cellar, covered gazebo. On the adjacent .6 acres lot: a covered RV port, a shipping container, tool shed and a water well w 3,000 gallon storage tank.
This fine home w 7 Oak trees is move-in ready with no repairs or updates needed. Call today for an appointment. Showings for pre-qualified buyers only.
Location
State TX
County Young
Direction gps,sign in yard
Rooms
Dining Room 1
Interior
Interior Features Built-in Features, Open Floorplan, Pantry, Walk-In Closet(s)
Heating Central
Cooling Ceiling Fan(s), Central Air
Flooring Laminate, Tile
Appliance Dishwasher, Disposal, Dryer, Gas Range, Gas Water Heater, Plumbed For Gas in Kitchen, Refrigerator, Vented Exhaust Fan, Washer
Heat Source Central
Exterior
Exterior Feature Awning(s), Covered Patio/Porch, Rain Gutters, Storage, Storm Cellar
Carport Spaces 2
Fence Back Yard, Chain Link
Utilities Available Asphalt, City Sewer, City Water, Well
Total Parking Spaces 2
Garage No
Building
Lot Description Lrg. Backyard Grass, Oak
Story One
Level or Stories One
Schools
Elementary Schools Olney
High Schools Olney
School District Olney Isd
Others
Ownership of record
Financing Conventional
Read Less
Want to know what your home might be worth? Contact us for a FREE valuation!

Our team is ready to help you sell your home for the highest possible price ASAP

©2024 North Texas Real Estate Information Systems.
Bought with Non-Mls Member • NON MLS

GET MORE INFORMATION






