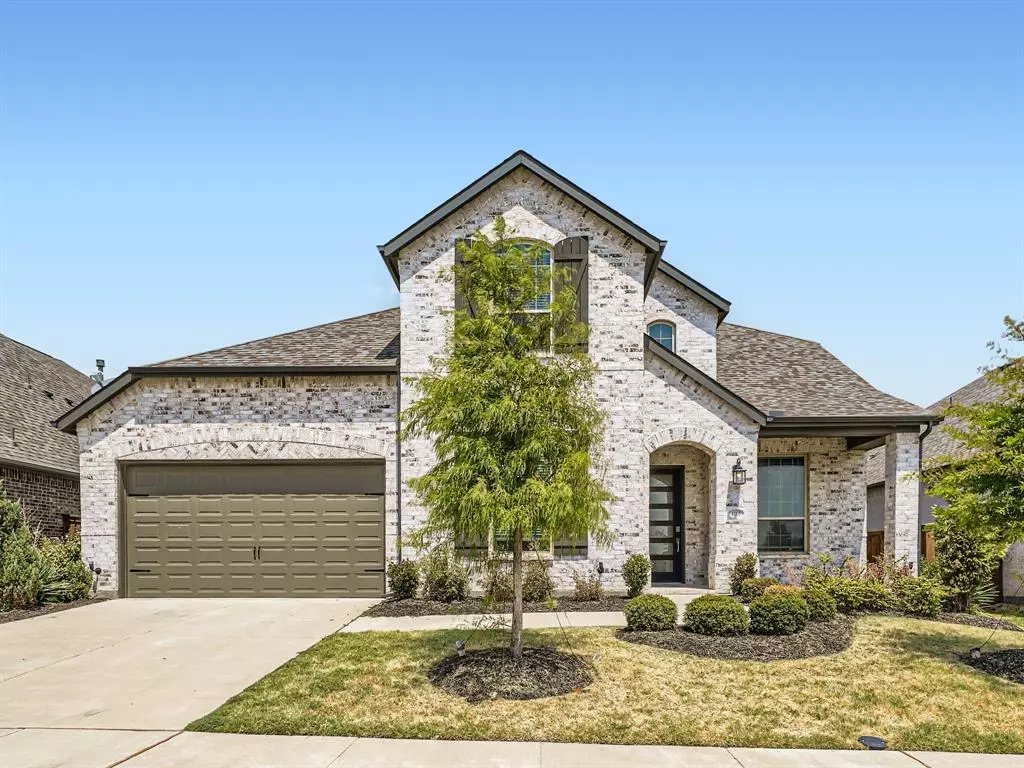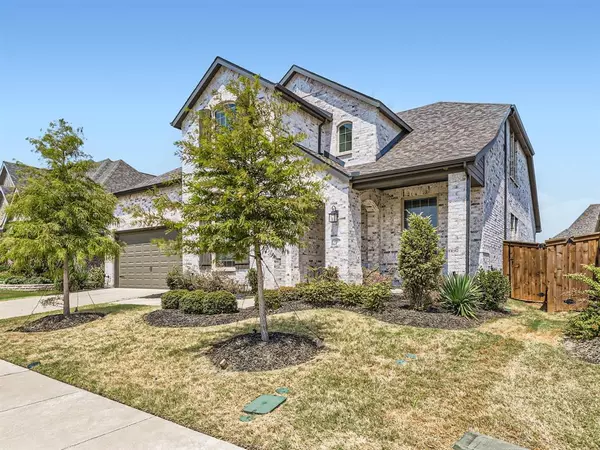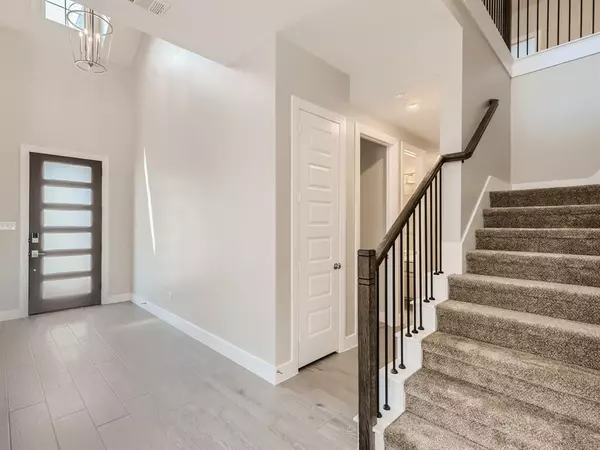$549,999
For more information regarding the value of a property, please contact us for a free consultation.
4100 Scout Lane Aubrey, TX 76227
5 Beds
4 Baths
3,330 SqFt
Key Details
Property Type Single Family Home
Sub Type Single Family Residence
Listing Status Sold
Purchase Type For Sale
Square Footage 3,330 sqft
Price per Sqft $165
Subdivision Sandbrock Ranch Ph 3
MLS Listing ID 20416424
Sold Date 03/26/24
Style Traditional
Bedrooms 5
Full Baths 4
HOA Fees $72/qua
HOA Y/N Mandatory
Year Built 2019
Annual Tax Amount $13,480
Lot Size 7,274 Sqft
Acres 0.167
Property Description
Gorgeous 5-bedroom, 4-bathroom home awaits you in this 4-side brick beauty with a 2-car garage. This spacious layout features vaulted ceilings and a Designer color palette while plank tile floors add a touch of luxury. The chef's kitchen boasts Stainless Steel appliances, Quartz countertops, a huge island and 42-inch cabinets for a modern touch. In the Living Room a charming white brick fireplace provides for cozy evenings. The master suite and a guest bedroom are conveniently located downstairs, offering privacy and convenience. Upstairs, you'll find 3 more bedrooms and duo versatile loft spaces. Outside enjoy a fully fenced and landscaped backyard for relaxation and entertainment. This community offers an array of amenities including a pool, dog park and miles of scenic trails. The on-site lifestyle director ensures there are tons of exciting activities for all. Nestled just off Farm To Market 1385, it's convenient and idyllic. Click the Virtual Tour link to view the 3D walkthrough.
Location
State TX
County Denton
Community Club House, Community Pool, Greenbelt, Jogging Path/Bike Path, Playground
Direction From FM1385 Pilot Point, TX Head south on FM1385 S toward Friendship Rd. Turn right onto Sandbrock Pkwy. At the traffic circle, take the 2nd exit and stay on Sandbrock Pkwy. Turn left onto Bluestem Dr. Turn right onto Scout Ln. Destination will be on the right.
Rooms
Dining Room 1
Interior
Interior Features Decorative Lighting, Double Vanity, Kitchen Island, Loft, Vaulted Ceiling(s)
Heating Central
Cooling Ceiling Fan(s), Central Air
Flooring Carpet, Tile
Fireplaces Number 1
Fireplaces Type Wood Burning
Appliance Dishwasher, Disposal, Gas Cooktop, Microwave
Heat Source Central
Laundry On Site
Exterior
Exterior Feature Covered Patio/Porch, Lighting, Private Yard
Garage Spaces 3.0
Fence Back Yard, Wood
Community Features Club House, Community Pool, Greenbelt, Jogging Path/Bike Path, Playground
Utilities Available MUD Sewer, MUD Water
Roof Type Composition
Total Parking Spaces 3
Garage Yes
Building
Lot Description Level
Story Two
Foundation Slab
Level or Stories Two
Structure Type Brick
Schools
Elementary Schools Union Park
Middle Schools Rodriguez
High Schools Ray Braswell
School District Denton Isd
Others
Restrictions Deed
Ownership Keith Schmitt, Lindsey Schmitt
Acceptable Financing Cash, Conventional, FHA, VA Loan
Listing Terms Cash, Conventional, FHA, VA Loan
Financing Conventional
Read Less
Want to know what your home might be worth? Contact us for a FREE valuation!

Our team is ready to help you sell your home for the highest possible price ASAP

©2024 North Texas Real Estate Information Systems.
Bought with Amy Herzog • C21 Fine Homes Judge Fite

GET MORE INFORMATION






