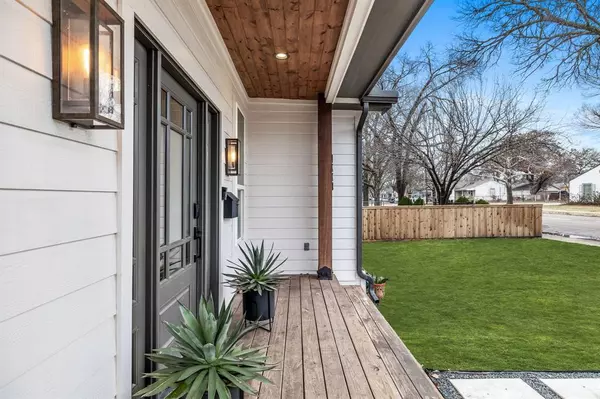$565,000
For more information regarding the value of a property, please contact us for a free consultation.
1228 S Waverly Drive Dallas, TX 75208
3 Beds
3 Baths
2,530 SqFt
Key Details
Property Type Single Family Home
Sub Type Single Family Residence
Listing Status Sold
Purchase Type For Sale
Square Footage 2,530 sqft
Price per Sqft $223
Subdivision Sunset Annex
MLS Listing ID 20566736
Sold Date 04/15/24
Bedrooms 3
Full Baths 2
Half Baths 1
HOA Y/N None
Year Built 1948
Annual Tax Amount $4,947
Lot Size 7,535 Sqft
Acres 0.173
Property Description
Welcome to 1228 S Waverly Dr! Renovated by respectable Southpaw Trading, this gem features three bedrooms, two full bathrooms, and a large half bathroom. Step inside to find a spacious living area with a wood-burning fireplace, fresh paint, and refinished hardwood floors throughout. The kitchen is a chef's delight with an oversized island, breakfast bar, built-in refrigerator, and commercial-grade gas range with pot-filler. Adjacent to the kitchen is the large dining area. The laundry room features a sink, built-in cabinets, and dog-washing station for added convenience. The primary suite boasts a spa-like ensuite bathroom and a walk-in closet. The second bedroom is flooded with light and overlooks the backyard. The third bedroom can also function as a downstairs primary suite. Enjoy the front porch or entertain in the backyard. The oversized garage doubles as additional entertaining space with a wet bar and half bathroom. Minutes from Bishop Arts, Tyler Station, and the shops at TYPO!
Location
State TX
County Dallas
Direction Drive south on Hampton Rd from I-30. Turn left on Brandon St then left on S Waverly Dr. Home will be on the right.
Rooms
Dining Room 1
Interior
Interior Features Built-in Features, Decorative Lighting, Flat Screen Wiring, High Speed Internet Available, Kitchen Island, Pantry, Walk-In Closet(s)
Heating Central
Cooling Central Air
Flooring Hardwood, Tile
Fireplaces Number 1
Fireplaces Type Wood Burning
Appliance Built-in Refrigerator, Dishwasher, Disposal, Gas Range, Microwave
Heat Source Central
Exterior
Garage Spaces 2.0
Utilities Available City Sewer, City Water
Roof Type Composition
Total Parking Spaces 2
Garage Yes
Building
Story Two
Foundation Pillar/Post/Pier
Level or Stories Two
Structure Type Siding
Schools
Elementary Schools Winnetka
Middle Schools Greiner
High Schools Sunset
School District Dallas Isd
Others
Ownership See agent
Financing Conventional
Read Less
Want to know what your home might be worth? Contact us for a FREE valuation!

Our team is ready to help you sell your home for the highest possible price ASAP

©2024 North Texas Real Estate Information Systems.
Bought with Thani Burke • Compass RE Texas, LLC.

GET MORE INFORMATION






