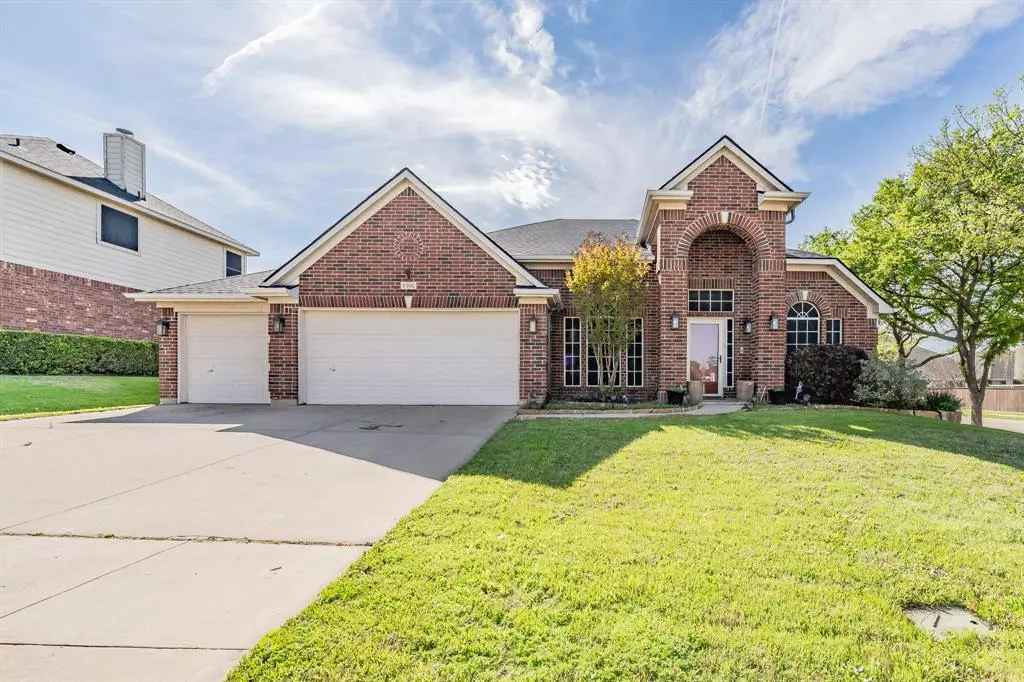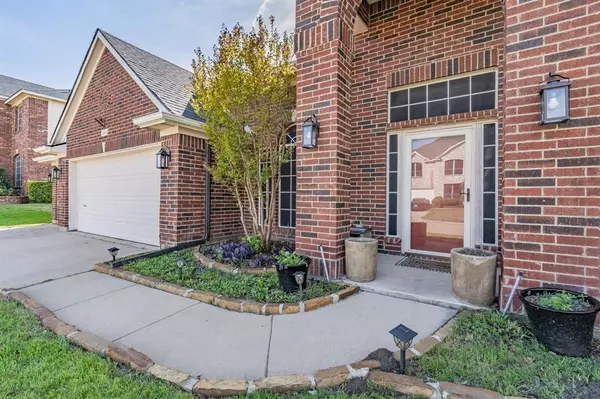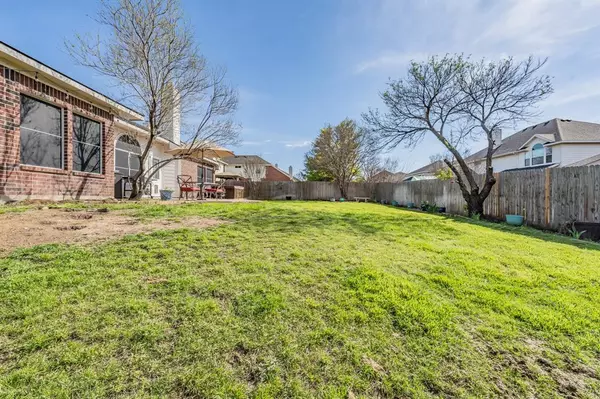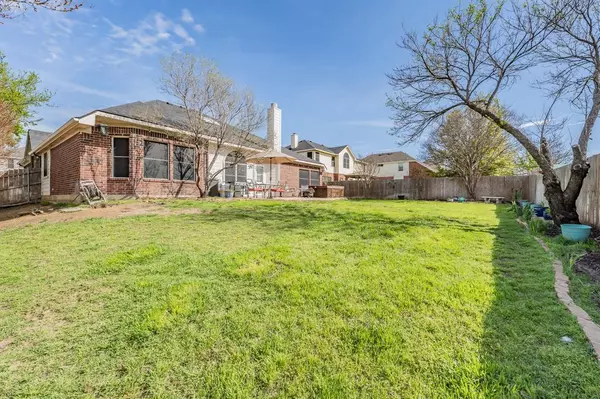$350,000
For more information regarding the value of a property, please contact us for a free consultation.
8300 Hearthstone Court Fort Worth, TX 76123
4 Beds
2 Baths
2,206 SqFt
Key Details
Property Type Single Family Home
Sub Type Single Family Residence
Listing Status Sold
Purchase Type For Sale
Square Footage 2,206 sqft
Price per Sqft $158
Subdivision Stone Meadow Add
MLS Listing ID 20560951
Sold Date 04/15/24
Style Traditional
Bedrooms 4
Full Baths 2
HOA Fees $33/ann
HOA Y/N Mandatory
Year Built 2002
Annual Tax Amount $8,590
Lot Size 9,365 Sqft
Acres 0.215
Property Description
This dual living home is perfect for entertaining, featuring an open kitchen with abundant natural light and a spacious living area with a wood-burning fireplace and vaulted ceiling. The large kitchen boasts an oversized island with an electric cooktop, stainless steel appliances, under-cabinet lighting, and a pantry. The split floor plan offers privacy, with a sizable master suite featuring dual walk-in closets and a luxurious bathroom. The fourth bedroom serves as a flexible space for a home office, complete with French doors and a reach-in closet. Additional highlights include a three-car garage, a recent HVAC upgrade, a roof replacement, and a spacious backyard with privacy fencing. Don't miss out on this fantastic opportunity!
Location
State TX
County Tarrant
Direction I20 east. Exit Hulen street and make a right hand turn (South) on Hulen. Straight on Hulen until it dead ends into Columbus Trail and continue straight. Make a right on Stone River Trail. Left on Hearthstone Court. House is on the corner.
Rooms
Dining Room 1
Interior
Interior Features Decorative Lighting, Eat-in Kitchen, High Speed Internet Available, Kitchen Island, Pantry
Heating Central, Electric
Cooling Central Air, Electric
Flooring Carpet, Ceramic Tile
Fireplaces Number 1
Fireplaces Type Wood Burning
Appliance Dishwasher, Disposal, Electric Range, Microwave
Heat Source Central, Electric
Laundry Utility Room
Exterior
Garage Spaces 3.0
Fence Wood
Utilities Available City Sewer, City Water
Roof Type Composition
Total Parking Spaces 3
Garage Yes
Building
Story One
Foundation Slab
Level or Stories One
Structure Type Brick
Schools
Elementary Schools Dallas Park
Middle Schools Summer Creek
High Schools North Crowley
School District Crowley Isd
Others
Ownership Austin Yater, Samantha Yater
Acceptable Financing Cash, Conventional, FHA, VA Loan
Listing Terms Cash, Conventional, FHA, VA Loan
Financing Cash
Read Less
Want to know what your home might be worth? Contact us for a FREE valuation!

Our team is ready to help you sell your home for the highest possible price ASAP

©2024 North Texas Real Estate Information Systems.
Bought with Abbi Becker • Real Sense Real Estate

GET MORE INFORMATION






