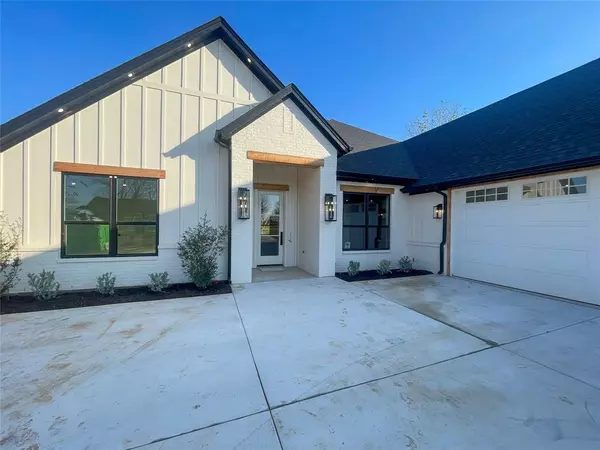$635,000
For more information regarding the value of a property, please contact us for a free consultation.
2509 Birchwood Drive Granbury, TX 76049
4 Beds
3 Baths
2,659 SqFt
Key Details
Property Type Single Family Home
Sub Type Single Family Residence
Listing Status Sold
Purchase Type For Sale
Square Footage 2,659 sqft
Price per Sqft $238
Subdivision Pecan Plantation
MLS Listing ID 20480290
Sold Date 04/19/24
Style Modern Farmhouse
Bedrooms 4
Full Baths 3
HOA Fees $200/mo
HOA Y/N Mandatory
Year Built 2023
Annual Tax Amount $1,065
Lot Size 0.355 Acres
Acres 0.355
Property Description
Welcome to this meticulously crafted new construction home in the highly sought after Pecan Plantation! Impeccable design meets modern luxury in this 4 bedroom 3 bathroom home. Enjoy an open floor plan with high-end finishes, vaulted ceiling, wood beams, luxury vinyl plank flooring, and beautiful stoned fireplace. Gorgeous kitchen with quartz counter tops, upgraded appliances, island with extra storage, and oversized pantry featuring built in cabinets and shelving. Spacious utility room that's functional with lots of cabinets and built in mud bench. Lovely primary suite with sitting area, creating a perfect retreat inside your home. A beautiful bathroom featuring a double vanity, enjoy and relax in a gorgeous soaking tub and separate shower. Entertain on the large patio finished with a beautiful wood ceiling and enjoy your greenbelt view.Your dream home awaits, schedule an appointment today!!
Close to completion just a few finishing touches left. Professional photos coming soon.
Location
State TX
County Hood
Community Airport/Runway, Boat Ramp, Campground, Club House, Community Pool, Fishing, Golf, Greenbelt, Horse Facilities, Lake, Marina, Park, Playground, Pool, Restaurant, Stable(S), Tennis Court(S)
Direction From front circle of Pecan Plantation take the 2nd right onto Plantation Drive, take a right on Village road, right on Birchwood and the house is located on the right.
Rooms
Dining Room 1
Interior
Interior Features Built-in Features, Chandelier, Decorative Lighting, Double Vanity, Kitchen Island, Open Floorplan, Pantry, Vaulted Ceiling(s)
Heating Central
Cooling Central Air
Flooring Luxury Vinyl Plank, Tile
Fireplaces Number 1
Fireplaces Type Electric
Appliance Dishwasher, Disposal, Gas Cooktop, Gas Water Heater, Microwave, Double Oven, Tankless Water Heater, Vented Exhaust Fan
Heat Source Central
Exterior
Exterior Feature Covered Patio/Porch
Garage Spaces 3.0
Community Features Airport/Runway, Boat Ramp, Campground, Club House, Community Pool, Fishing, Golf, Greenbelt, Horse Facilities, Lake, Marina, Park, Playground, Pool, Restaurant, Stable(s), Tennis Court(s)
Utilities Available Electricity Connected, MUD Sewer, MUD Water, Propane
Roof Type Composition
Total Parking Spaces 3
Garage Yes
Building
Lot Description Greenbelt
Story One
Level or Stories One
Structure Type Board & Batten Siding,Brick
Schools
Elementary Schools Mambrino
Middle Schools Acton
High Schools Granbury
School District Granbury Isd
Others
Restrictions Architectural,Deed,Easement(s)
Ownership Homes by Signature
Acceptable Financing Cash, Conventional
Listing Terms Cash, Conventional
Financing VA
Read Less
Want to know what your home might be worth? Contact us for a FREE valuation!

Our team is ready to help you sell your home for the highest possible price ASAP

©2024 North Texas Real Estate Information Systems.
Bought with Kelly Ingram • Keller Williams Realty

GET MORE INFORMATION






