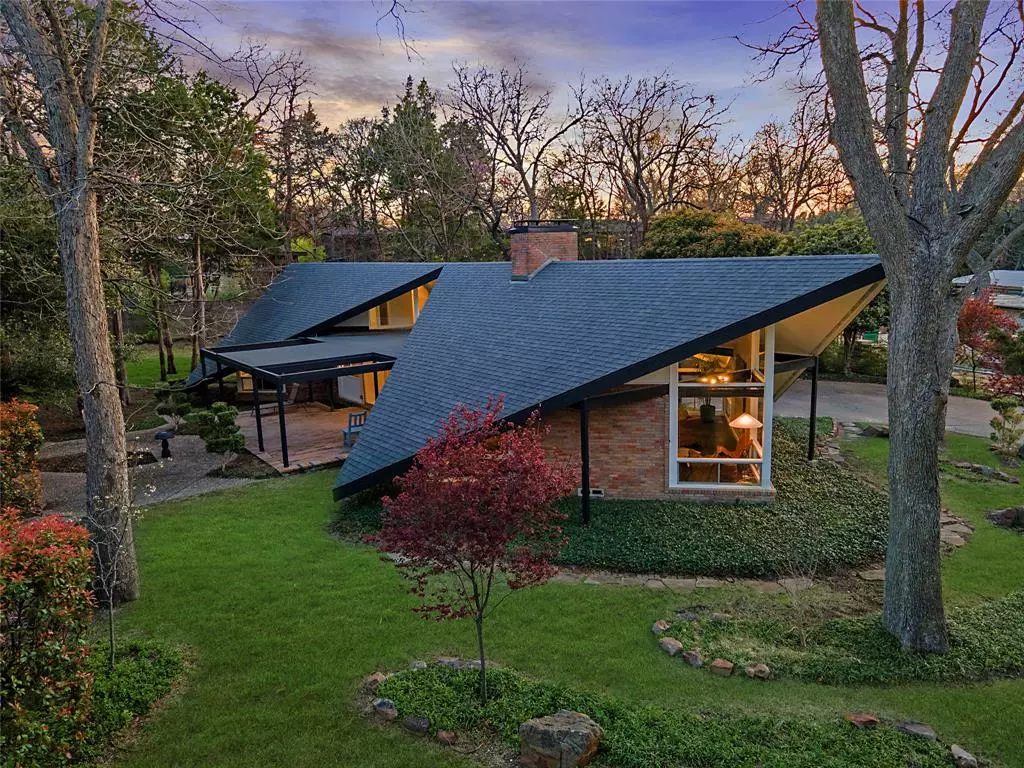$1,015,000
For more information regarding the value of a property, please contact us for a free consultation.
8931 Capri Court Dallas, TX 75238
4 Beds
2 Baths
2,510 SqFt
Key Details
Property Type Single Family Home
Sub Type Single Family Residence
Listing Status Sold
Purchase Type For Sale
Square Footage 2,510 sqft
Price per Sqft $404
Subdivision Sylvania Dells
MLS Listing ID 20560478
Sold Date 04/22/24
Style Mid-Century Modern
Bedrooms 4
Full Baths 2
HOA Y/N None
Year Built 1959
Annual Tax Amount $17,981
Lot Size 0.454 Acres
Acres 0.454
Property Description
This mid-century home is a masterwork with its unique features meticulously designed by architect John Barthel in 1959 on half an acre. The architecturally significant home features an abundance of natural light from soaring 20-foot windows that harmonize with nature & the captivating views of the lush landscape from every room. The residence maintains its original structure & timeless design characteristics alongside carefully curated updates. The heart of the residence boasts a spacious living room with a statement fireplace and kitchen with new Kitchen Aid appliances & sliding doors to the tranquil grounds. The second level is paired with floor to ceiling windows providing an array of natural light and an outlook to the majestic trees. This rare estate has received several accolades over the years including a 2002 AIA Design Award, an article in the New York Times, and a feature in the AIA Guide to Homes in America. Don’t miss your chance to own a piece of architectural history.
Location
State TX
County Dallas
Direction Northwest Highway to Mediterranean Dr. go north and turn right on Eden Roc and left on Capri.
Rooms
Dining Room 1
Interior
Interior Features Cable TV Available, Decorative Lighting, High Speed Internet Available, Vaulted Ceiling(s)
Heating Central, Natural Gas
Cooling Central Air, Electric
Flooring Brick/Adobe, Ceramic Tile, Wood
Fireplaces Number 1
Fireplaces Type Brick, Living Room, Wood Burning
Appliance Dishwasher, Electric Oven, Gas Cooktop, Double Oven, Plumbed For Gas in Kitchen
Heat Source Central, Natural Gas
Laundry Electric Dryer Hookup, Utility Room, Full Size W/D Area, Washer Hookup
Exterior
Exterior Feature Covered Patio/Porch, Garden(s)
Carport Spaces 2
Fence Wood
Utilities Available City Sewer, City Water, Individual Gas Meter, Individual Water Meter
Roof Type Built-Up,Composition
Total Parking Spaces 2
Garage No
Building
Lot Description Corner Lot, Cul-De-Sac, Landscaped, Lrg. Backyard Grass, Many Trees
Story Two
Foundation Pillar/Post/Pier
Level or Stories Two
Structure Type Brick,Frame,Siding,Wood
Schools
Elementary Schools Wallace
High Schools Lake Highlands
School District Richardson Isd
Others
Ownership See Agent
Acceptable Financing Cash, Conventional, FHA, VA Loan
Listing Terms Cash, Conventional, FHA, VA Loan
Financing Conventional
Read Less
Want to know what your home might be worth? Contact us for a FREE valuation!

Our team is ready to help you sell your home for the highest possible price ASAP

©2024 North Texas Real Estate Information Systems.
Bought with Ed Murchison • Coldwell Banker Realty

GET MORE INFORMATION






