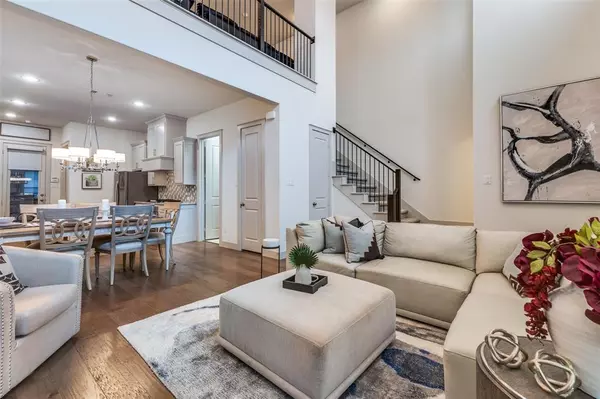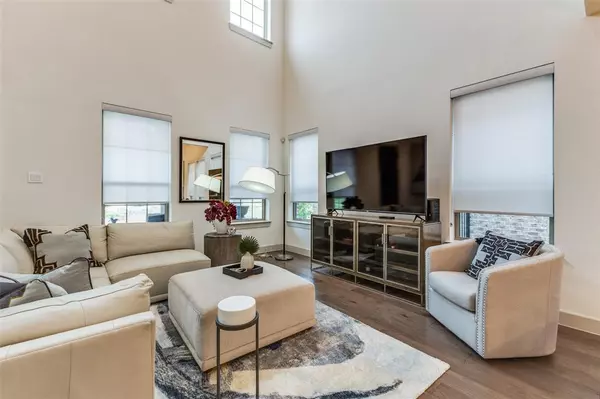$565,000
For more information regarding the value of a property, please contact us for a free consultation.
4602 Marble Canyon Way Arlington, TX 76005
4 Beds
4 Baths
2,641 SqFt
Key Details
Property Type Single Family Home
Sub Type Single Family Residence
Listing Status Sold
Purchase Type For Sale
Square Footage 2,641 sqft
Price per Sqft $213
Subdivision Viridian Village 2F
MLS Listing ID 20477888
Sold Date 04/30/24
Style Traditional
Bedrooms 4
Full Baths 3
Half Baths 1
HOA Fees $93/qua
HOA Y/N Mandatory
Year Built 2019
Annual Tax Amount $13,870
Lot Size 3,441 Sqft
Acres 0.079
Property Description
Indulge in the epitome of luxury living with this exquisite two-story Normandy home in the prestigious neighborhood of Viridian. Boasting a seamless open floor plan, this 4 bed and 3.5 bath with gameroom has all that you are looking for in your new home. The kitchen, a culinary masterpiece, features granite countertops, a mosaic backsplash, and shaker cabinets. The primary bedroom is located on the first floor with a large walk-in closet and bathroom is complemented by a luxuriously oversized shower.The allure continues with engineered hardwood flooring gracing the living, dining, and kitchen areas. Unwind in the screened patio area, embracing the tranquility of the surroundings or revel in the convenience of the outside living area with easy access to the garage. Viridian itself offers a lifestyle including trails, a scenic lake, sailing opportunities, tennis and pickleball courts, kayaking adventures, and a calendar filled with HOA activities throughout the year.
Location
State TX
County Tarrant
Community Community Pool, Fishing, Fitness Center, Jogging Path/Bike Path, Playground, Pool
Direction TX-360 S, Take the Trinity Blvd exit, right onto Trinity Blvd, left onto Tarrant Main St, Continue onto Beaver Creek Dr, continue straight to stay on Beaver Creek Dr, take the 1st exit onto Cypress Thorn Dr,right onto Copper Mountain Trl,right onto Green Jasper Pl, Turn right onto Marble Canyon Way
Rooms
Dining Room 1
Interior
Interior Features Cable TV Available, Kitchen Island, Open Floorplan, Walk-In Closet(s)
Heating Central
Cooling Ceiling Fan(s), Central Air
Flooring Carpet, Ceramic Tile, Hardwood
Appliance Disposal, Gas Cooktop, Gas Oven, Refrigerator
Heat Source Central
Laundry Utility Room
Exterior
Exterior Feature Covered Patio/Porch, Private Yard
Garage Spaces 2.0
Community Features Community Pool, Fishing, Fitness Center, Jogging Path/Bike Path, Playground, Pool
Utilities Available Asphalt, City Sewer, City Water, Community Mailbox, Concrete, Curbs, Dirt, Electricity Available, Individual Gas Meter, Individual Water Meter
Roof Type Composition
Garage Yes
Building
Story Two
Foundation Slab
Level or Stories Two
Schools
Elementary Schools Viridian
High Schools Trinity
School District Hurst-Euless-Bedford Isd
Others
Ownership TAX RECORDS
Acceptable Financing Cash, Conventional, Texas Vet, VA Loan
Listing Terms Cash, Conventional, Texas Vet, VA Loan
Financing Conventional
Read Less
Want to know what your home might be worth? Contact us for a FREE valuation!

Our team is ready to help you sell your home for the highest possible price ASAP

©2024 North Texas Real Estate Information Systems.
Bought with Michelle Sherman • C21 Fine Homes Judge Fite

GET MORE INFORMATION






