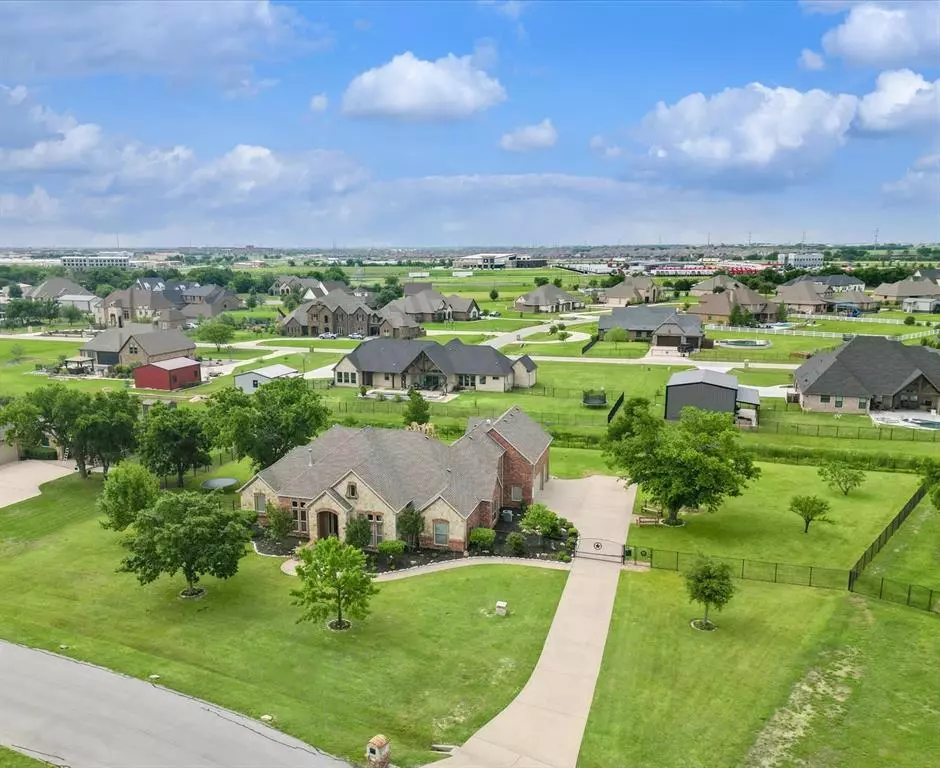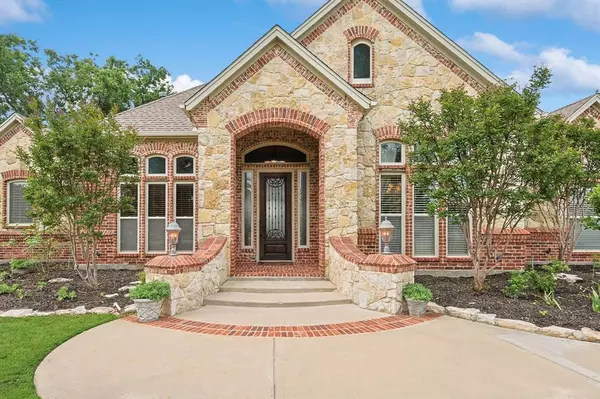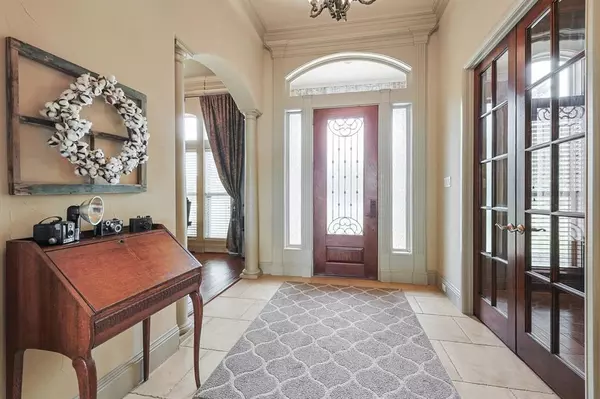$799,000
For more information regarding the value of a property, please contact us for a free consultation.
12833 Whisper Willows Drive Fort Worth, TX 76052
4 Beds
4 Baths
3,706 SqFt
Key Details
Property Type Single Family Home
Sub Type Single Family Residence
Listing Status Sold
Purchase Type For Sale
Square Footage 3,706 sqft
Price per Sqft $215
Subdivision Willow Springs Ranch
MLS Listing ID 20600007
Sold Date 05/29/24
Style Traditional
Bedrooms 4
Full Baths 3
Half Baths 1
HOA Y/N None
Year Built 2007
Annual Tax Amount $16,114
Lot Size 1.120 Acres
Acres 1.12
Property Description
SPLASH INTO SUMMER HERE! Nestled on an oversized 1-acre lot adorned with mature trees, this custom home offers the perfect blend of luxury, comfort & poolside paradise! Retreat from busy life & enjoy this resort style backyard, complete with a sparkling pool boasting a beach entry, water feature & hot tub! Entertain in style on the oversized patio with fire pit & outdoor kitchen, perfect for hosting summer BBQ & poolside gatherings! Inside a chef's dream kitchen awaits, featuring a huge island, gas cooktop, DBL oven & an abundance of cabinets & pantry space! Two dining spaces create the ideal setting for family dinners & celebrations! Work from home effortlessly in the office off the entry! Large living room with built-ins, a stone FP & wall of windows overlooking the pool oasis! Serene master suite with a spa-like bath & a walk-in closet complete with a hidden door safe room! Enjoy family fun in the large game room with a wet bar & balcony! Acclaimed NW ISD! No HOA! Private well!
Location
State TX
County Tarrant
Direction From 287 N Exit blue Mound Rd then stay on access road to turn Right onto Willow Springs Road then Left into Willow Springs Ranch onto Whisper Willows Drive and home will be on your left.
Rooms
Dining Room 2
Interior
Interior Features Built-in Features, Decorative Lighting, Double Vanity, Eat-in Kitchen, Granite Counters, High Speed Internet Available, Kitchen Island, Open Floorplan, Pantry, Sound System Wiring, Walk-In Closet(s), Wet Bar
Heating Central, Electric
Cooling Ceiling Fan(s), Central Air
Flooring Carpet, Ceramic Tile
Fireplaces Number 1
Fireplaces Type Gas Logs, Stone
Appliance Commercial Grade Vent, Dishwasher, Disposal, Electric Oven, Gas Cooktop, Microwave, Double Oven, Plumbed For Gas in Kitchen, Tankless Water Heater
Heat Source Central, Electric
Laundry Electric Dryer Hookup, Utility Room, Full Size W/D Area, Washer Hookup
Exterior
Exterior Feature Attached Grill, Balcony, Covered Patio/Porch, Fire Pit, Garden(s), Gas Grill, Rain Gutters, Outdoor Kitchen, RV/Boat Parking
Garage Spaces 3.0
Fence Metal
Pool Fenced, Gunite, In Ground, Pool Sweep, Separate Spa/Hot Tub, Water Feature, Waterfall
Utilities Available Aerobic Septic, Propane, Underground Utilities, Well
Roof Type Composition
Total Parking Spaces 3
Garage Yes
Private Pool 1
Building
Lot Description Acreage, Interior Lot, Landscaped, Lrg. Backyard Grass, Many Trees, Sprinkler System, Subdivision
Story Two
Foundation Slab
Level or Stories Two
Structure Type Brick,Rock/Stone
Schools
Elementary Schools Molly Livengood Carter
Middle Schools Wilson
High Schools Eaton
School District Northwest Isd
Others
Restrictions Deed
Ownership Mark Allen Young
Financing Conventional
Special Listing Condition Deed Restrictions
Read Less
Want to know what your home might be worth? Contact us for a FREE valuation!

Our team is ready to help you sell your home for the highest possible price ASAP

©2024 North Texas Real Estate Information Systems.
Bought with Daniel Hooley • Keller Williams Realty

GET MORE INFORMATION






