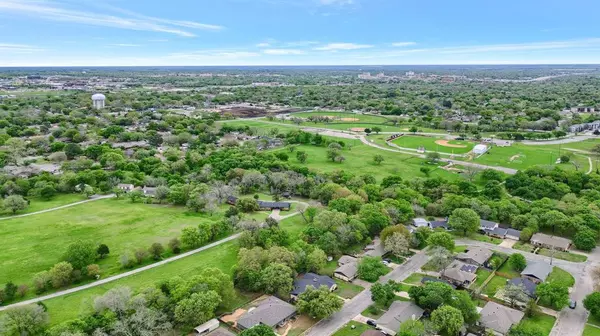$292,499
For more information regarding the value of a property, please contact us for a free consultation.
2301 Ridgewood Drive Sherman, TX 75092
3 Beds
2 Baths
2,001 SqFt
Key Details
Property Type Single Family Home
Sub Type Single Family Residence
Listing Status Sold
Purchase Type For Sale
Square Footage 2,001 sqft
Price per Sqft $146
Subdivision Ridgewood Add
MLS Listing ID 20574533
Sold Date 07/10/24
Style Ranch
Bedrooms 3
Full Baths 2
HOA Y/N None
Year Built 1966
Annual Tax Amount $5,957
Lot Size 9,583 Sqft
Acres 0.22
Property Description
Welcome to this charming 3-bedroom, 2-bathroom home nestled in a serene and desirable neighborhood, offering tranquility and convenience in equal measure. This property presents an ideal retreat for those seeking a peaceful abode within reach of urban amenities. The three bedrooms offer comfortable accommodations, each boasting ample closet space and plush carpeting for added comfort. The primary bedroom includes an ensuite bathroom, providing a private retreat for rest and relaxation. Outside, the property's mature trees creates a tranquil oasis for outdoor enjoyment. A spacious backyard provides ample room for entertaining, gardening, or simply unwinding in the fresh air. Located in a prime location, this home offers easy access to parks, perfect for enjoying outdoor activities. Additionally, its central location ensures convenient proximity to shopping, dining, and entertainment options. Contact your favorite REALTOR® today to schedule a showing.
Location
State TX
County Grayson
Direction From Highway 75 in Beautiful Sherman, take the Lamberth Road Exit. Head West on W Lamberth Road. Take a left on Ridgewood Drive. Home is down on your left. Sign in Yard.
Rooms
Dining Room 1
Interior
Interior Features Built-in Features, Cable TV Available, Cathedral Ceiling(s), Chandelier, Decorative Lighting, Eat-in Kitchen, High Speed Internet Available
Heating Central, Electric, Fireplace(s)
Cooling Ceiling Fan(s), Central Air, Electric
Flooring Carpet, Luxury Vinyl Plank
Fireplaces Number 1
Fireplaces Type Den, Wood Burning
Appliance Dishwasher, Disposal, Electric Cooktop, Electric Water Heater, Double Oven
Heat Source Central, Electric, Fireplace(s)
Laundry Electric Dryer Hookup, Utility Room, Full Size W/D Area, Washer Hookup
Exterior
Exterior Feature Covered Patio/Porch, Storage
Garage Spaces 2.0
Fence Wood
Utilities Available All Weather Road, Asphalt, City Sewer, City Water, Curbs, Electricity Connected, Individual Water Meter, Underground Utilities
Roof Type Composition
Total Parking Spaces 2
Garage Yes
Building
Lot Description Cleared, Few Trees, Interior Lot, Landscaped
Story One
Foundation Slab
Level or Stories One
Structure Type Brick,Siding
Schools
Elementary Schools Fairview
Middle Schools Piner
High Schools Sherman
School District Sherman Isd
Others
Restrictions No Known Restriction(s)
Ownership Jason Taporco
Acceptable Financing Cash, Conventional, FHA, VA Loan
Listing Terms Cash, Conventional, FHA, VA Loan
Financing FHA
Special Listing Condition Aerial Photo, Survey Available
Read Less
Want to know what your home might be worth? Contact us for a FREE valuation!

Our team is ready to help you sell your home for the highest possible price ASAP

©2024 North Texas Real Estate Information Systems.
Bought with Amy Jo Saenz • Pinnacle Realty Advisors

GET MORE INFORMATION






