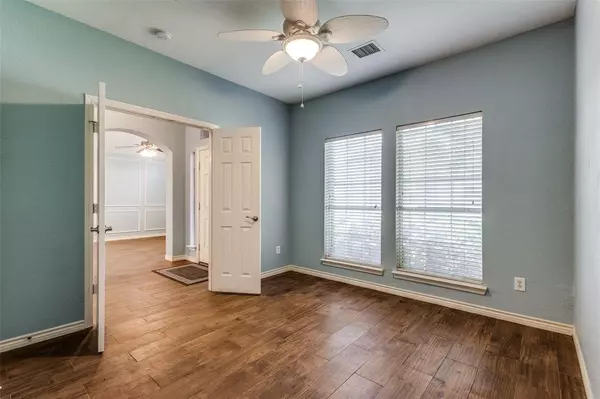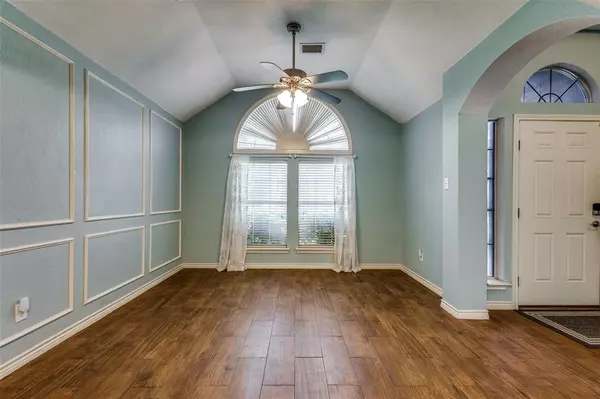$495,000
For more information regarding the value of a property, please contact us for a free consultation.
432 Ambrose Drive Murphy, TX 75094
4 Beds
2 Baths
2,195 SqFt
Key Details
Property Type Single Family Home
Sub Type Single Family Residence
Listing Status Sold
Purchase Type For Sale
Square Footage 2,195 sqft
Price per Sqft $225
Subdivision Glen Ridge Estates #1
MLS Listing ID 20608381
Sold Date 07/24/24
Style Traditional
Bedrooms 4
Full Baths 2
HOA Fees $33/ann
HOA Y/N Mandatory
Year Built 1998
Annual Tax Amount $8,815
Lot Size 0.330 Acres
Acres 0.33
Property Description
This gorgeous one story Plano ISD home features soaring ceilings, no carpet, solar screens, four bedrooms and two bathrooms. Glen Ridge Estates features parks, walking trails, and community pool. The formal living and dining room is to the right as one enters and to the left through double doors is the first bedroom or office. The den is straight ahead with a beautiful brick accented fireplace and open concept kitchen. A gas range, granite and stainless steel appliances and the breakfast area make this a dream kitchen for family and friends to enjoy. Large primary bedroom and remodeled master bathroom has a huge walk in closet, a shoppers dream. Two generous sized bedrooms and a second bath complete the floorplan. Landscaped lot features a gated area to park the toys, large back patio, grassy back yard with privacy fencing. Walk to Water's Edge Park, Kimbrough Stadium, minutes to Murphy's restaurants, entertainment, shopping. Trane HVAC 2019. Water Softener replaced 2024. No Carpet!
Location
State TX
County Collin
Community Club House, Community Pool, Curbs, Greenbelt, Jogging Path/Bike Path, Park, Playground, Pool, Sidewalks
Direction Use GPS; North on Murphy Road from W FM 544; Left on Glen Ridge Dr; Right on Ambrose (first street to the right); House is on your right at the curve. NO SIGN.
Rooms
Dining Room 2
Interior
Interior Features Cable TV Available, Decorative Lighting, Granite Counters, High Speed Internet Available, Kitchen Island, Open Floorplan, Vaulted Ceiling(s), Walk-In Closet(s), Wired for Data
Heating Central, Gas Jets
Cooling Ceiling Fan(s), Central Air, Electric
Flooring Ceramic Tile
Fireplaces Number 1
Fireplaces Type Brick, Den, Gas Starter
Appliance Dishwasher, Disposal, Gas Range, Gas Water Heater, Microwave, Convection Oven, Plumbed For Gas in Kitchen, Water Softener
Heat Source Central, Gas Jets
Laundry Electric Dryer Hookup, Utility Room, Full Size W/D Area, Washer Hookup
Exterior
Garage Spaces 2.0
Fence Back Yard, Wood
Community Features Club House, Community Pool, Curbs, Greenbelt, Jogging Path/Bike Path, Park, Playground, Pool, Sidewalks
Utilities Available All Weather Road, Cable Available, City Sewer, City Water, Curbs, Electricity Connected, Individual Gas Meter, Individual Water Meter, Underground Utilities
Roof Type Composition
Total Parking Spaces 2
Garage Yes
Building
Lot Description Interior Lot, Irregular Lot, Landscaped, Lrg. Backyard Grass, Sprinkler System
Story One
Foundation Slab
Level or Stories One
Structure Type Brick,Siding
Schools
Elementary Schools Boggess
Middle Schools Murphy
High Schools Mcmillen
School District Plano Isd
Others
Restrictions Deed,Development,Unknown Encumbrance(s)
Ownership of record
Acceptable Financing Cash, Conventional, FHA, VA Loan
Listing Terms Cash, Conventional, FHA, VA Loan
Financing Conventional
Read Less
Want to know what your home might be worth? Contact us for a FREE valuation!

Our team is ready to help you sell your home for the highest possible price ASAP

©2024 North Texas Real Estate Information Systems.
Bought with Luay Abusaad • Recom Realty

GET MORE INFORMATION






