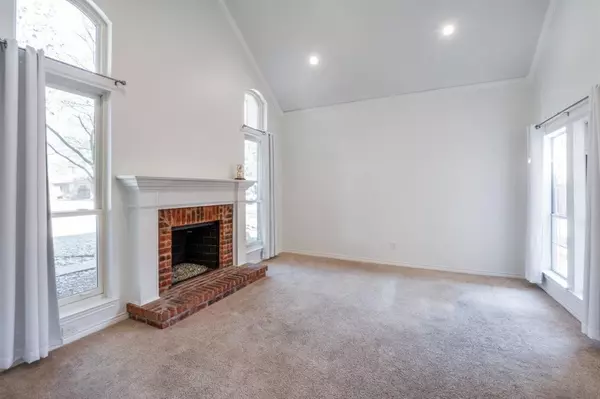$715,000
For more information regarding the value of a property, please contact us for a free consultation.
6810 Hyacinth Lane Dallas, TX 75252
3 Beds
2 Baths
2,136 SqFt
Key Details
Property Type Single Family Home
Sub Type Single Family Residence
Listing Status Sold
Purchase Type For Sale
Square Footage 2,136 sqft
Price per Sqft $334
Subdivision Preston Road Highlands
MLS Listing ID 20547660
Sold Date 07/23/24
Style Traditional
Bedrooms 3
Full Baths 2
HOA Y/N None
Year Built 1986
Annual Tax Amount $8,707
Lot Size 0.340 Acres
Acres 0.34
Property Description
Welcome to your beautiful custom home located in North Dallas in Collin County. The home is situated in the coveted Preston Highlands subdivision and Plano ISD. Recently updated, entering the home through the decorative wood front door, the home reveals tall ceilings, a fireplace, and windows that bring that natural light into the home. Energy efficient Anderson window capture the beautiful outdoors from the comfort inside your home. Renovated kitchen that includes stainless steel smart appliances, designer backsplash, and granite countertops makes for a dream kitchen that opens to a large family room. Primary bedroom has a spacious ensuite bathroom with a garden tub and separate shower. Guest bathroom newly remodeled with granite sink and glass shower enclosure. New sprinkler system installed in the front and backyard with remodeled landscaping. Sitting on approximately one third of an acre and will accommodate a pool. Centrally located minutes from shopping and entertainment.
Location
State TX
County Collin
Direction Preston Rd, turn east on Frankfort, turn Rt on Hyacinth. Please use GPS for accurate driving directions.
Rooms
Dining Room 2
Interior
Interior Features Cable TV Available, Chandelier, Eat-in Kitchen, Granite Counters, High Speed Internet Available, Vaulted Ceiling(s)
Heating Central, Electric, Fireplace(s)
Cooling Central Air, Electric
Flooring Carpet, Ceramic Tile, Laminate
Fireplaces Number 1
Fireplaces Type Family Room, Gas Starter
Appliance Dishwasher, Dryer, Electric Cooktop, Electric Oven, Gas Water Heater, Microwave, Refrigerator, Washer
Heat Source Central, Electric, Fireplace(s)
Laundry Electric Dryer Hookup, Washer Hookup
Exterior
Exterior Feature Fire Pit
Garage Spaces 2.0
Fence Wood
Utilities Available Asphalt, Cable Available, City Sewer, City Water, Electricity Connected, Individual Gas Meter, Individual Water Meter, Overhead Utilities, Phone Available, Sidewalk
Roof Type Composition
Garage Yes
Building
Lot Description Landscaped
Story One
Foundation Slab
Level or Stories One
Structure Type Brick
Schools
Elementary Schools Haggar
Middle Schools Frankford
High Schools Shepton
School District Plano Isd
Others
Restrictions Deed
Ownership See Record
Acceptable Financing Cash, Conventional
Listing Terms Cash, Conventional
Financing Conventional
Special Listing Condition Deed Restrictions, Survey Available
Read Less
Want to know what your home might be worth? Contact us for a FREE valuation!

Our team is ready to help you sell your home for the highest possible price ASAP

©2024 North Texas Real Estate Information Systems.
Bought with Gondze Ajro • Keller Williams Realty

GET MORE INFORMATION






