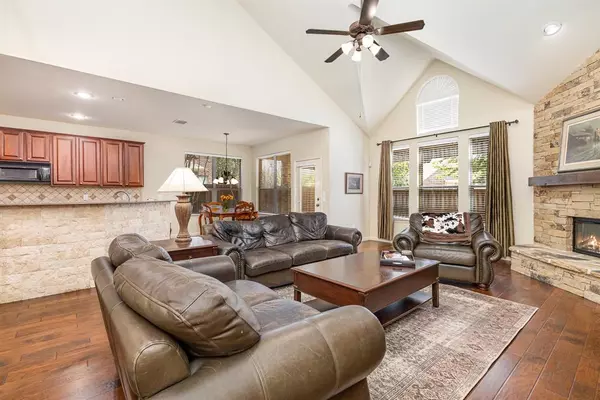$640,000
For more information regarding the value of a property, please contact us for a free consultation.
605 Duncan Drive Murphy, TX 75094
4 Beds
4 Baths
3,267 SqFt
Key Details
Property Type Single Family Home
Sub Type Single Family Residence
Listing Status Sold
Purchase Type For Sale
Square Footage 3,267 sqft
Price per Sqft $195
Subdivision Aviary Ph 3
MLS Listing ID 20702085
Sold Date 09/20/24
Style Traditional
Bedrooms 4
Full Baths 3
Half Baths 1
HOA Fees $38/ann
HOA Y/N Mandatory
Year Built 2004
Annual Tax Amount $8,667
Lot Size 10,454 Sqft
Acres 0.24
Property Description
WOW! This is the home you've waited for!! Welcome to this meticulously maintained 4-bed, 3.5-bath home in tranquil Murphy. Nestled on a beautifully manicured lot with gracious oak trees, this spacious two-story offers an inviting shaded front porch. The open floorplan features an exquisite kitchen with gas cooktop, breakfast bar, and ample cabinetry, flowing into the living and breakfast rooms. Enjoy formal dining and a dedicated office as well, all enhanced by engineered hardwood floors and a stately stone fireplace. The primary suite is a luxurious retreat with soaking tub, oversized shower, double vanities and walk-in closet. Upstairs, a spacious game room is surrounded by three sizable guest bedrooms and two full bathrooms. The backyard is a true escape, offering an extended patio for parties, lush, shaded grass, and a pergola for relaxation in the Texas heat. This home combines comfort and elegance. Community pool and city parks nearby. Schedule your showing today!
Location
State TX
County Collin
Community Community Pool, Playground
Direction From I75, take Plano Pkwy east, past North Star and Pecan Hollow Golf Course. Turn left at Heritage Pkwy. Turn left on Oakhurst Dr. Turn right on Duncan Dr. House is on the left.
Rooms
Dining Room 2
Interior
Interior Features Built-in Features, Chandelier, Decorative Lighting, Double Vanity, Eat-in Kitchen, Granite Counters, Kitchen Island, Open Floorplan, Pantry, Vaulted Ceiling(s), Walk-In Closet(s)
Heating Central, Fireplace(s), Natural Gas
Cooling Ceiling Fan(s), Central Air, Electric
Flooring Carpet, Tile, Wood
Fireplaces Number 1
Fireplaces Type Gas Logs, Living Room
Appliance Dishwasher, Disposal, Electric Oven, Gas Cooktop, Microwave, Plumbed For Gas in Kitchen
Heat Source Central, Fireplace(s), Natural Gas
Laundry Utility Room, Full Size W/D Area
Exterior
Exterior Feature Covered Patio/Porch, Rain Gutters, Lighting, Private Yard
Garage Spaces 3.0
Fence Back Yard, Wood
Community Features Community Pool, Playground
Utilities Available City Sewer, City Water, Concrete, Curbs, Electricity Connected, Individual Gas Meter, Individual Water Meter, Underground Utilities
Roof Type Composition
Total Parking Spaces 3
Garage Yes
Building
Lot Description Few Trees, Interior Lot, Landscaped, Level, Lrg. Backyard Grass, Sprinkler System, Subdivision
Story Two
Foundation Slab
Level or Stories Two
Structure Type Brick,Siding,Stone Veneer
Schools
Elementary Schools Hunt
Middle Schools Murphy
High Schools Mcmillen
School District Plano Isd
Others
Ownership Dugger
Acceptable Financing Cash, Conventional, FHA, VA Loan
Listing Terms Cash, Conventional, FHA, VA Loan
Financing Conventional
Read Less
Want to know what your home might be worth? Contact us for a FREE valuation!

Our team is ready to help you sell your home for the highest possible price ASAP

©2024 North Texas Real Estate Information Systems.
Bought with Brian Rouseau • EXP REALTY

GET MORE INFORMATION






