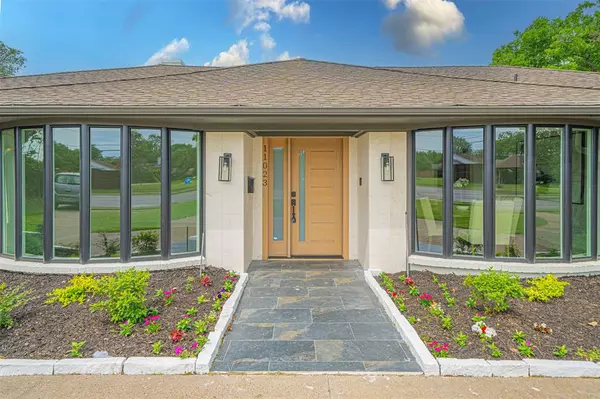
11023 Marsh Lane Dallas, TX 75229
4 Beds
4 Baths
2,766 SqFt
UPDATED:
10/17/2024 07:09 PM
Key Details
Property Type Single Family Home
Sub Type Single Family Residence
Listing Status Active
Purchase Type For Sale
Square Footage 2,766 sqft
Price per Sqft $323
Subdivision Royal Hills 3Rd Inst
MLS Listing ID 20605518
Style Traditional
Bedrooms 4
Full Baths 3
Half Baths 1
HOA Y/N None
Year Built 1973
Annual Tax Amount $10,721
Lot Size 0.370 Acres
Acres 0.37
Property Description
Location
State TX
County Dallas
Community Curbs, Park, Playground, Other
Direction Please use GPS!
Rooms
Dining Room 1
Interior
Interior Features Built-in Features, Built-in Wine Cooler, Cable TV Available, Chandelier, Decorative Lighting, Double Vanity, Eat-in Kitchen, High Speed Internet Available, In-Law Suite Floorplan, Kitchen Island, Natural Woodwork, Open Floorplan, Pantry, Smart Home System, Vaulted Ceiling(s), Walk-In Closet(s), Wet Bar
Heating Central, Fireplace(s), Radiant Heat Floors
Cooling Attic Fan, Ceiling Fan(s), Central Air, Roof Turbine(s)
Flooring Ceramic Tile, Hardwood, Marble, Other
Fireplaces Number 1
Fireplaces Type Gas, Gas Starter, Living Room
Equipment Call Listing Agent, List Available
Appliance Built-in Gas Range, Built-in Refrigerator, Commercial Grade Range, Commercial Grade Vent, Dishwasher, Disposal, Electric Oven, Gas Water Heater, Ice Maker, Indoor Grill, Microwave, Plumbed For Gas in Kitchen, Refrigerator, Other
Heat Source Central, Fireplace(s), Radiant Heat Floors
Laundry Electric Dryer Hookup, In Hall, Utility Room, Full Size W/D Area, Washer Hookup, Other, On Site
Exterior
Exterior Feature Attached Grill, Awning(s), Balcony, Courtyard, Covered Deck, Covered Patio/Porch, Fire Pit, Gas Grill, Rain Gutters, Lighting, Outdoor Grill, Outdoor Kitchen, Private Yard
Garage Spaces 2.0
Fence Back Yard, Fenced, High Fence, Privacy, Wood
Community Features Curbs, Park, Playground, Other
Utilities Available Alley, Asphalt, Cable Available, City Sewer, City Water, Concrete, Curbs, Electricity Connected, Individual Gas Meter, Individual Water Meter
Roof Type Composition
Total Parking Spaces 2
Garage Yes
Building
Lot Description Cleared, Few Trees, Interior Lot, Landscaped, Many Trees, Sprinkler System, Subdivision
Story One
Foundation Slab
Level or Stories One
Structure Type Brick,Wood
Schools
Elementary Schools Degolyer
Middle Schools Marsh
High Schools White
School District Dallas Isd
Others
Ownership See Tax Record
Acceptable Financing Cash, Conventional, FHA, Owner Carry Second, Owner Will Carry, Private Financing Available, Special Funding, Texas Vet, Trust Deed, USDA Loan, VA Loan
Listing Terms Cash, Conventional, FHA, Owner Carry Second, Owner Will Carry, Private Financing Available, Special Funding, Texas Vet, Trust Deed, USDA Loan, VA Loan
Special Listing Condition Aerial Photo


GET MORE INFORMATION






