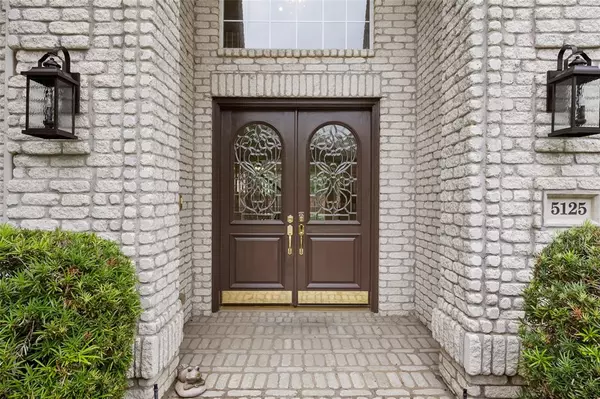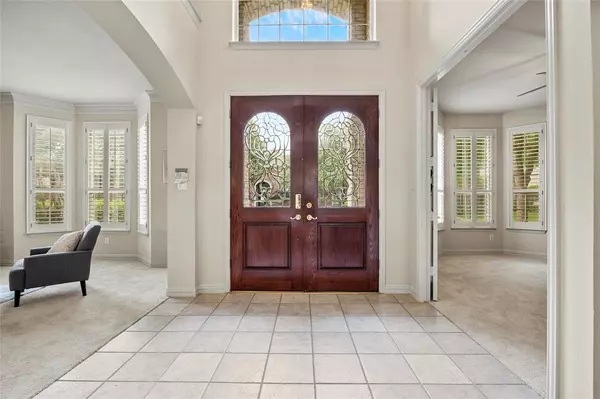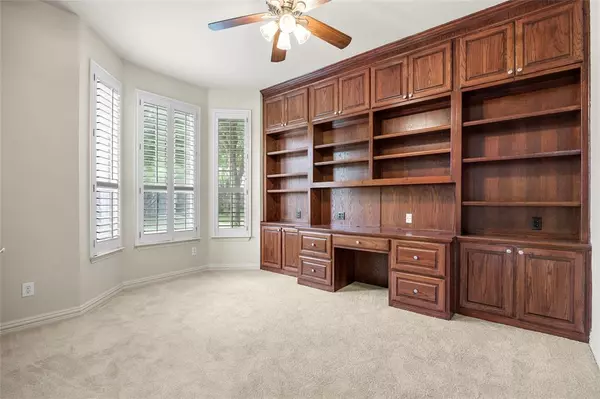
5125 Tennington Park Dallas, TX 75287
5 Beds
4 Baths
4,536 SqFt
UPDATED:
11/18/2024 03:28 PM
Key Details
Property Type Single Family Home
Sub Type Single Family Residence
Listing Status Active
Purchase Type For Sale
Square Footage 4,536 sqft
Price per Sqft $216
Subdivision Oaktree Ph Five
MLS Listing ID 20616622
Style Traditional
Bedrooms 5
Full Baths 3
Half Baths 1
HOA Fees $1,600/ann
HOA Y/N Mandatory
Year Built 1999
Annual Tax Amount $15,942
Lot Size 8,276 Sqft
Acres 0.19
Property Description
The first-floor primary bedroom offers a secluded retreat with easy accessibility, while the gourmet kitchen impresses with abundant counter space, custom cabinetry, and ample storage. Each of the generously sized bedrooms and tastefully designed bathrooms adds to the home’s overall appeal and comfort.
Outside, lush landscaping and the enhanced security of a gated entry ensure peace and privacy. Additionally, a built-in generator is ready to power the home seamlessly in case of a power outage, providing uninterrupted comfort and security. With convenient access to shopping, dining, parks, and major freeways, this property exemplifies the ultimate combination of luxury, comfort, and convenience, ready to welcome you home.
Location
State TX
County Collin
Direction From Dallas North Tollway north or south exit east onto Frankford Road, left onto Stonehollow Way, left onto Tennington Park. Must check in at guard house.
Rooms
Dining Room 2
Interior
Interior Features Built-in Features, Chandelier, Decorative Lighting, Flat Screen Wiring, Granite Counters, High Speed Internet Available, Kitchen Island, Open Floorplan, Pantry
Heating Central, Natural Gas
Cooling Central Air, Electric
Flooring Carpet, Ceramic Tile
Fireplaces Number 1
Fireplaces Type Family Room, Gas Logs
Appliance Electric Oven, Gas Cooktop, Microwave, Refrigerator
Heat Source Central, Natural Gas
Laundry Electric Dryer Hookup, Utility Room, Full Size W/D Area, Washer Hookup
Exterior
Garage Spaces 3.0
Utilities Available Alley, City Sewer, City Water, Individual Gas Meter, Sidewalk, Underground Utilities
Roof Type Composition
Total Parking Spaces 3
Garage Yes
Building
Story Two
Foundation Slab
Level or Stories Two
Structure Type Brick
Schools
Elementary Schools Haggar
Middle Schools Frankford
High Schools Shepton
School District Plano Isd
Others
Ownership see tax records
Acceptable Financing Cash, Conventional, FHA, VA Loan
Listing Terms Cash, Conventional, FHA, VA Loan


GET MORE INFORMATION






