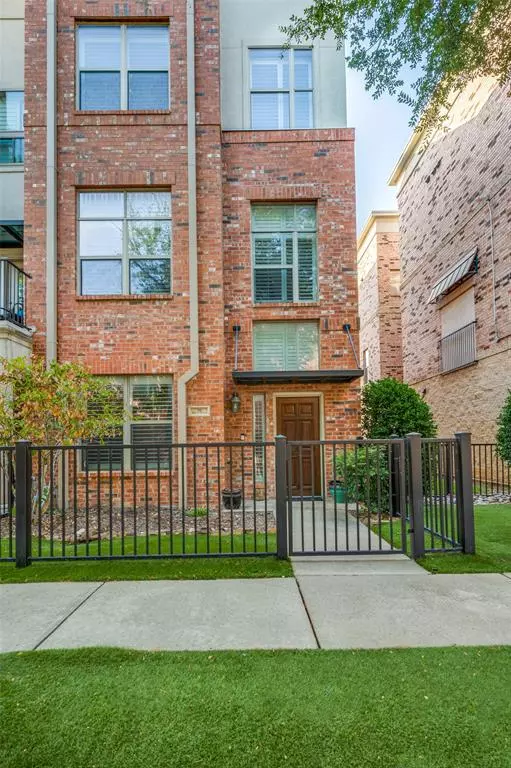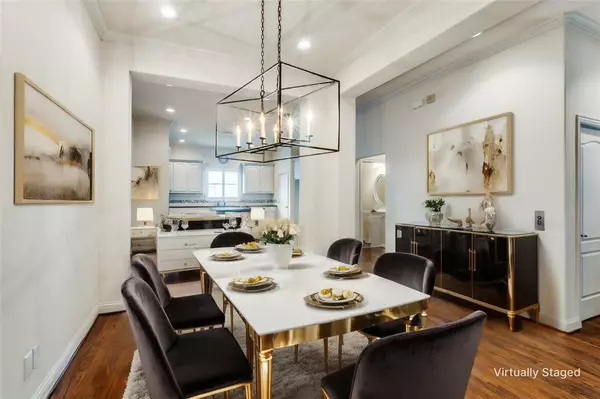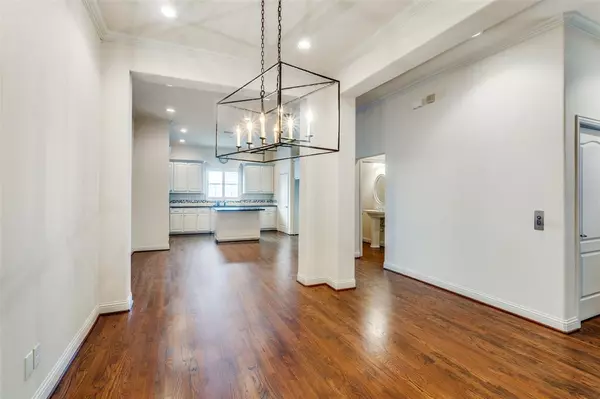704 E 1st Street Fort Worth, TX 76102
2 Beds
3 Baths
3,269 SqFt
UPDATED:
12/05/2024 09:13 PM
Key Details
Property Type Townhouse
Sub Type Townhouse
Listing Status Active
Purchase Type For Sale
Square Footage 3,269 sqft
Price per Sqft $186
Subdivision Fort Worth Original Town
MLS Listing ID 20677755
Style Contemporary/Modern,Traditional
Bedrooms 2
Full Baths 2
Half Baths 1
HOA Fees $1,900/ann
HOA Y/N Mandatory
Year Built 2005
Annual Tax Amount $13,467
Lot Size 2,003 Sqft
Acres 0.046
Property Description
The expansive main living area on the second floor features hardwood floors, a spacious living room, and a gourmet kitchen equipped with granite countertops—perfect for both entertaining and everyday living. The thoughtful layout includes split bedrooms, with one on the first floor and the primary suite on the third, ensuring maximum privacy. An office on the first floor provides a quiet space for work or relaxation.
Enjoy panoramic views of Fort Worth from the rooftop deck, or take advantage of the home's proximity to downtown activities, major freeways, shopping, and the renowned Fort Worth's Famous Northside. The attached 2-car garage adds an extra layer of convenience.
Location
State TX
County Tarrant
Community Gated
Direction From Pecan Street go east on 1st and the property will be on your right
Rooms
Dining Room 2
Interior
Interior Features Cable TV Available, Decorative Lighting, Eat-in Kitchen, Elevator, Flat Screen Wiring, Granite Counters, High Speed Internet Available, Kitchen Island, Open Floorplan, Walk-In Closet(s)
Heating Central, Natural Gas
Cooling Ceiling Fan(s), Central Air
Flooring Carpet, Ceramic Tile, Wood
Appliance Dishwasher, Disposal, Gas Cooktop, Microwave, Plumbed For Gas in Kitchen, Tankless Water Heater, Vented Exhaust Fan
Heat Source Central, Natural Gas
Exterior
Exterior Feature Uncovered Courtyard
Garage Spaces 2.0
Fence Metal
Community Features Gated
Utilities Available Asphalt, Cable Available, City Sewer, City Water, Community Mailbox, Concrete, Curbs
Roof Type Other
Total Parking Spaces 2
Garage Yes
Building
Story Three Or More
Foundation Slab
Level or Stories Three Or More
Structure Type Brick
Schools
Elementary Schools Charlesnas
Middle Schools Riverside
High Schools Carter Riv
School District Fort Worth Isd
Others
Ownership See Private Remarks
Acceptable Financing Cash, Conventional
Listing Terms Cash, Conventional

GET MORE INFORMATION






