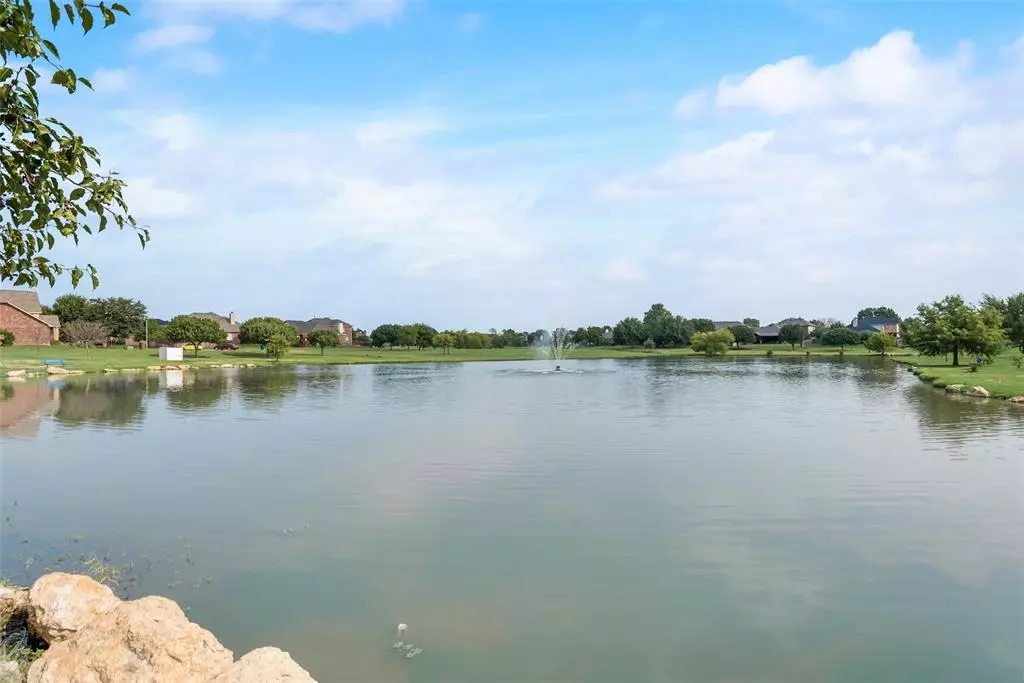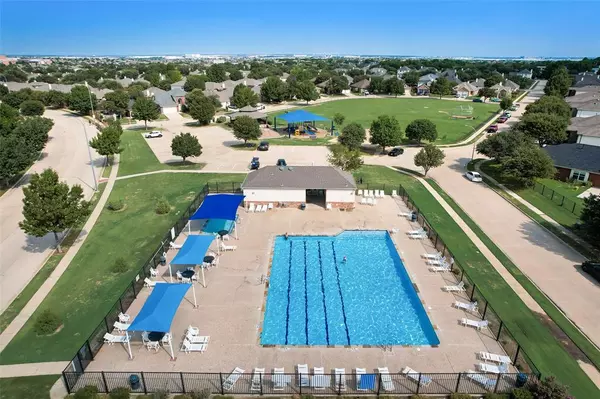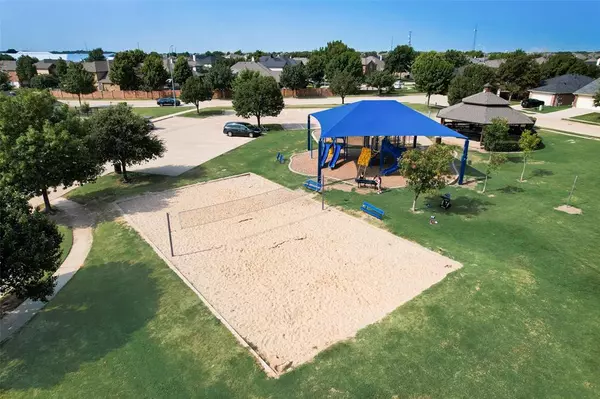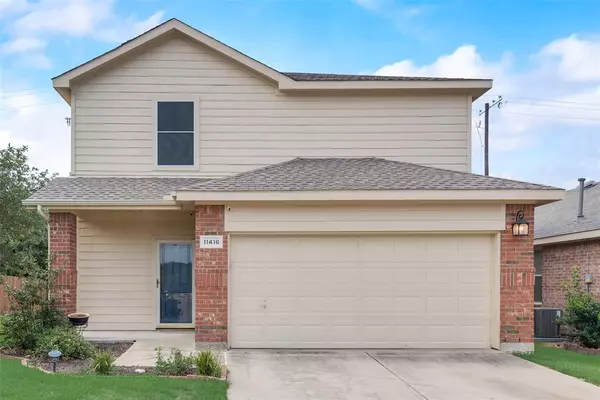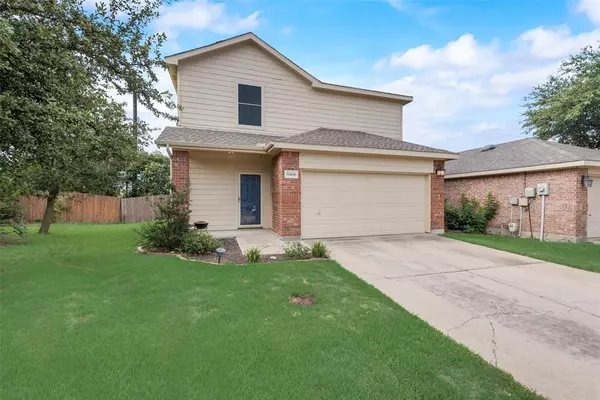11416 Petunia Drive Fort Worth, TX 76244
3 Beds
3 Baths
1,735 SqFt
UPDATED:
12/24/2024 01:46 PM
Key Details
Property Type Single Family Home
Sub Type Single Family Residence
Listing Status Active
Purchase Type For Sale
Square Footage 1,735 sqft
Price per Sqft $207
Subdivision Villages Of Woodland Spgs
MLS Listing ID 20699737
Style Contemporary/Modern,Traditional,Other
Bedrooms 3
Full Baths 2
Half Baths 1
HOA Fees $430
HOA Y/N Mandatory
Year Built 2003
Lot Size 5,227 Sqft
Acres 0.12
Property Description
Location
State TX
County Tarrant
Direction Follow Gps
Rooms
Dining Room 1
Interior
Interior Features Cable TV Available, Eat-in Kitchen, Open Floorplan, Pantry, Walk-In Closet(s)
Fireplaces Number 1
Fireplaces Type Den, Gas Starter
Appliance Dishwasher, Disposal
Exterior
Garage Spaces 2.0
Utilities Available Cable Available, City Sewer, City Water, Curbs
Total Parking Spaces 2
Garage Yes
Building
Story Two
Level or Stories Two
Schools
Elementary Schools Woodlandsp
Middle Schools Trinity Springs
High Schools Timber Creek
School District Keller Isd
Others
Ownership Feilen

GET MORE INFORMATION


